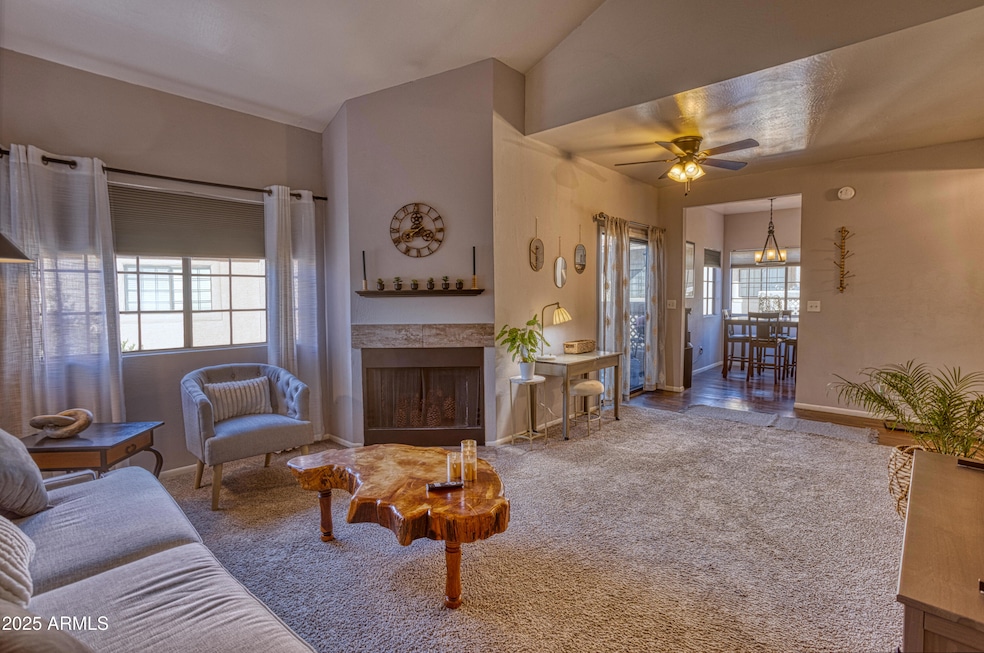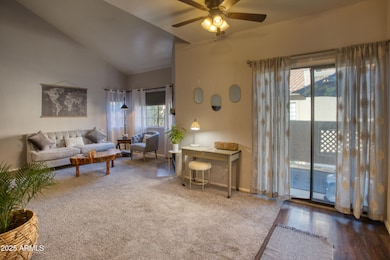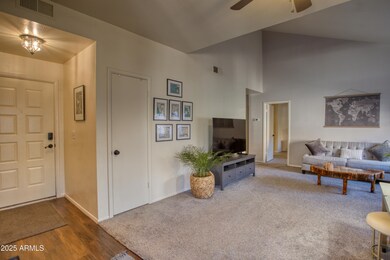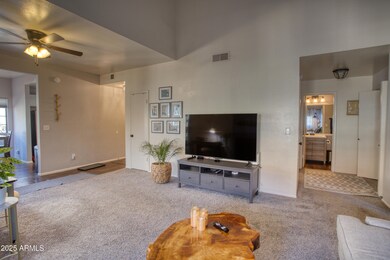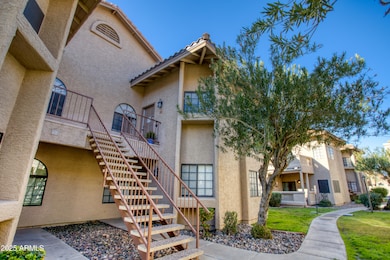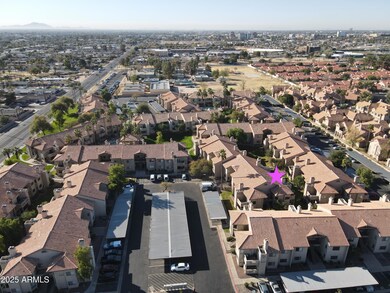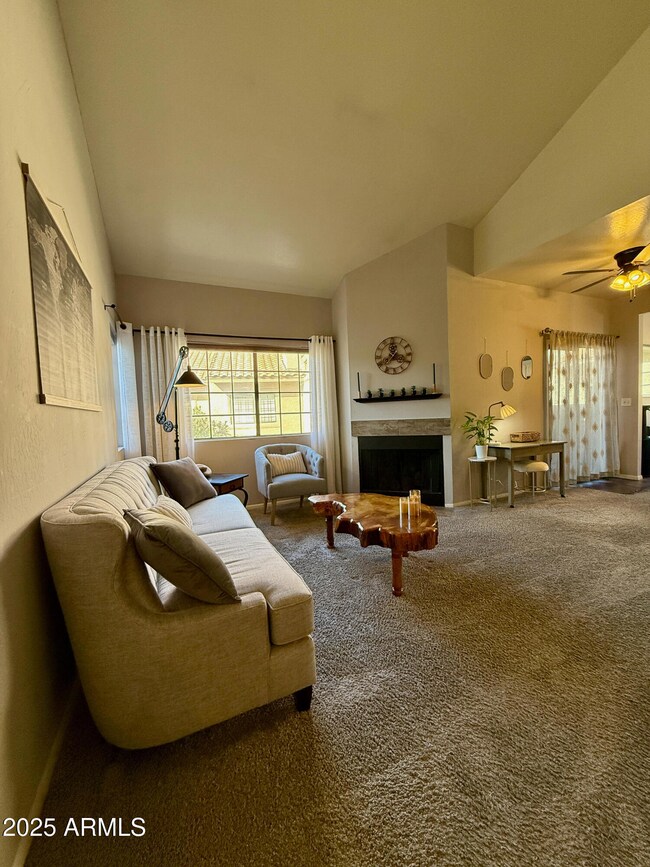
930 N Mesa Dr Unit 2073 Mesa, AZ 85201
Park Center Place NeighborhoodHighlights
- Unit is on the top floor
- Heated Spa
- Santa Barbara Architecture
- Franklin at Brimhall Elementary School Rated A
- Vaulted Ceiling
- End Unit
About This Home
As of July 2025Welcome to this charming 2nd-level condo in The Villages at Park Centre in Mesa! Centrally located to many top Phoenix venues. This condo tucked inside the complex away from parking lot, traffic noise and greenscape all around. With a highly efficient floor plan, this home offers both comfort and style. Step inside to find an updated kitchen featuring stainless steel appliances and beautiful wood-look vinyl flooring throughout. The spacious dining area offers scenic views, perfect for enjoying your meals. The open and airy living room boasts a vaulted ceiling and a cozy fireplace, making it ideal for relaxing or entertaining. This condo includes two bedrooms and two full bathrooms, with a large master suite providing plenty of room to unwind. Additional highlights include assigned covered parking, private balcony and access to community amenities such as two swimming pools; heated, hot tubs, and walking paths.
Located just 4 miles from Chicago Cubs Sports Complex, Walk to Oakland A's Stadium, just 10 minutes from shopping, dining, and entertainment options, including Bass Pro, this home offers a prime location with everything you need just a short drive away. Easy access to Hwy 87, Loop 101 & Loop 202. Only 12 Miles from Phoenix Sky Harbor Airport. Don't miss out on this fantastic opportunity to own in one of Mesa's most desirable communities!
Overhead view of complex map provided - take a walk to the pools.
LENDER APPROVED TO DO LOANS on this complex: Alex Knaus American Pacific Mortgage, 480-332-8968. Condos need specific approval and this lender has completed the efforts which will help expedite your loan.
Last Agent to Sell the Property
Realty Executives Arizona Territory License #SA674083000 Listed on: 01/22/2025

Townhouse Details
Home Type
- Townhome
Est. Annual Taxes
- $515
Year Built
- Built in 1986
Lot Details
- 1,079 Sq Ft Lot
- End Unit
- Grass Covered Lot
HOA Fees
- $240 Monthly HOA Fees
Home Design
- Santa Barbara Architecture
- Wood Frame Construction
- Tile Roof
- Stucco
Interior Spaces
- 1,000 Sq Ft Home
- 2-Story Property
- Vaulted Ceiling
- Ceiling Fan
- Double Pane Windows
- Living Room with Fireplace
Kitchen
- Eat-In Kitchen
- Built-In Microwave
Flooring
- Carpet
- Laminate
Bedrooms and Bathrooms
- 2 Bedrooms
- Primary Bathroom is a Full Bathroom
- 2 Bathrooms
Parking
- 1 Carport Space
- Assigned Parking
Pool
- Heated Spa
- Heated Pool
- Fence Around Pool
Outdoor Features
- Balcony
- Outdoor Storage
Schools
- Eisenhower Center For Innovation Elementary School
- Kino Junior High School
- Mesa High School
Utilities
- Central Air
- Heating Available
- High Speed Internet
Additional Features
- No Interior Steps
- Unit is on the top floor
Listing and Financial Details
- Tax Lot 2073
- Assessor Parcel Number 137-20-322
Community Details
Overview
- Association fees include sewer, front yard maint, trash, water, maintenance exterior
- Associatedasset.Com Association, Phone Number (480) 281-8409
- Villages At Park Centre Condominium Subdivision
Recreation
- Heated Community Pool
- Community Spa
- Bike Trail
Similar Homes in Mesa, AZ
Home Values in the Area
Average Home Value in this Area
Property History
| Date | Event | Price | Change | Sq Ft Price |
|---|---|---|---|---|
| 07/14/2025 07/14/25 | Sold | $285,000 | 0.0% | $285 / Sq Ft |
| 06/22/2025 06/22/25 | Pending | -- | -- | -- |
| 06/18/2025 06/18/25 | Price Changed | $285,000 | -3.4% | $285 / Sq Ft |
| 06/03/2025 06/03/25 | Price Changed | $295,000 | -1.7% | $295 / Sq Ft |
| 02/05/2025 02/05/25 | For Sale | $300,000 | +71.4% | $300 / Sq Ft |
| 09/06/2019 09/06/19 | Sold | $175,000 | -2.8% | $175 / Sq Ft |
| 08/05/2019 08/05/19 | Pending | -- | -- | -- |
| 07/17/2019 07/17/19 | Price Changed | $179,950 | -2.1% | $180 / Sq Ft |
| 07/05/2019 07/05/19 | For Sale | $183,900 | +41.5% | $184 / Sq Ft |
| 06/03/2019 06/03/19 | Sold | $130,000 | -5.1% | $125 / Sq Ft |
| 04/21/2019 04/21/19 | Price Changed | $137,000 | +1.5% | $132 / Sq Ft |
| 04/19/2019 04/19/19 | For Sale | $135,000 | 0.0% | $130 / Sq Ft |
| 04/20/2012 04/20/12 | Rented | $725 | -3.3% | -- |
| 03/24/2012 03/24/12 | Under Contract | -- | -- | -- |
| 01/02/2012 01/02/12 | For Rent | $750 | -- | -- |
Tax History Compared to Growth
Agents Affiliated with this Home
-

Seller's Agent in 2025
Erin Amos
Realty Executives Arizona Territory
(928) 243-0515
2 in this area
120 Total Sales
-
N
Buyer's Agent in 2025
Non- Member
Non-Member Office
-
B
Seller's Agent in 2019
Byron Alarcon-Benedetto
Ensign Properties Corp
-

Seller's Agent in 2019
Evan Anderson
Realty Executives
(480) 897-2500
79 Total Sales
-
P
Buyer's Agent in 2019
Patrice DeRosier
Realty Executives
-
J
Buyer's Agent in 2012
Jacqueline Possner
My Home Group
(480) 948-4711
2 Total Sales
Map
Source: Arizona Regional Multiple Listing Service (ARMLS)
MLS Number: 6808680
APN: 137-20-322
- 930 N Mesa Dr Unit 1023
- 930 N Mesa Dr Unit 1079
- 930 N Mesa Dr Unit 2027
- 1001 N Pasadena Unit 196
- 1001 N Pasadena Unit 162
- 945 N Pasadena Unit 1
- 1041 N Mesa Dr
- 45 E 9th Place Unit 31
- 30 E Brown Rd Unit 2113
- 533 E 7th Place
- 629 N Mesa Dr Unit 29
- 629 N Mesa Dr Unit 18
- 910 N Center St Unit 21
- 322 E Gary Cir
- 249 E Grandview St
- 614 N Pioneer Cir
- 1112 N Center St
- 350 E Huber St
- 576 N Pasadena
- 556 N Hobson Plaza
