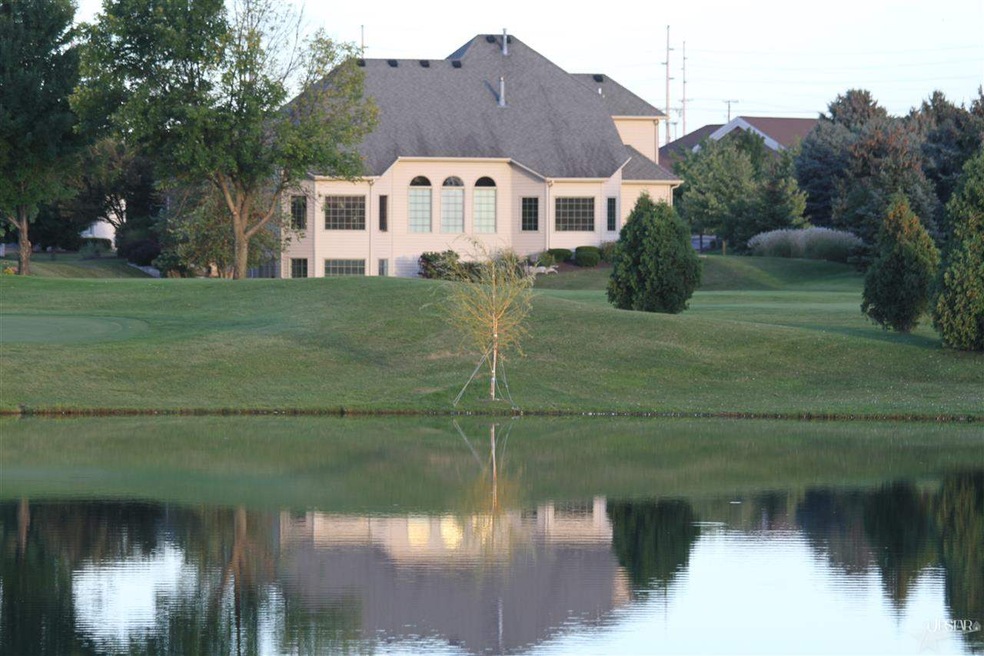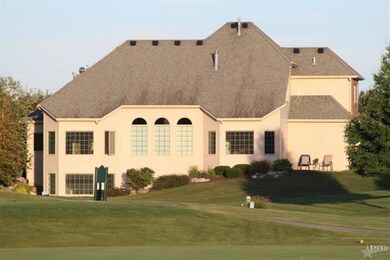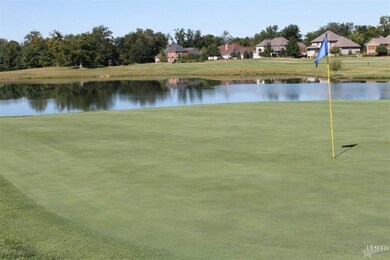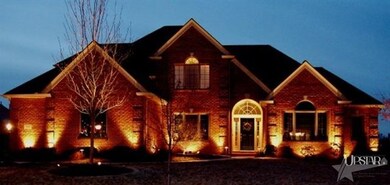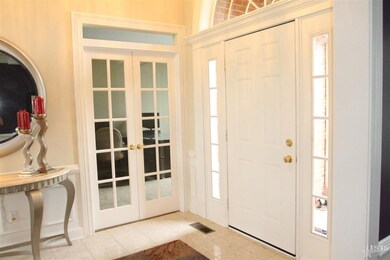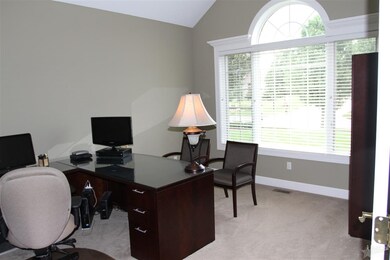
930 Red Bluff Dr Fort Wayne, IN 46814
Southwest Fort Wayne NeighborhoodHighlights
- Golf Course View
- Fireplace in Kitchen
- Solid Surface Countertops
- Homestead Senior High School Rated A
- Traditional Architecture
- Community Pool
About This Home
As of December 2024All the amenities of Chestnut! Beautiful home on Chestnut Hills Golf Course. Lovely landscaping leads you into this fabulous home that is better than new! Dramatic Brazilian KOA floors in great room, dining room and kitchen. The great room has a soaring ceiling and wall of windows overlooking the golf course. New carpet and tile. Two-way fireplace in great room and kitchen. Quartz counters in the kitchen with a Granite island, master on the main, and newly finished lower level are just some of the things you're looking for in your next home. Convenient location!! Outdoor lighting by Illumination Solutions lights up the night. New on-demand water heater keeps your jet tub in the master hot at all times! Beautiful painted wide white trim throughout. Newly finished lower level, plumbed for wet bar. Den is on dedicated circuit, ready for your home office. New paint throughout. New blinds. Many updates throughout.
Home Details
Home Type
- Single Family
Est. Annual Taxes
- $3,773
Year Built
- Built in 1998
Lot Details
- 0.5 Acre Lot
- Lot Dimensions are 129.57x158.68x73.28x153.14
- Rural Setting
Parking
- 3 Car Attached Garage
Home Design
- Traditional Architecture
- Brick Exterior Construction
- Poured Concrete
- Shingle Roof
- Vinyl Construction Material
Interior Spaces
- 2-Story Property
- Living Room with Fireplace
- Golf Course Views
- Pull Down Stairs to Attic
- Home Security System
- Gas And Electric Dryer Hookup
Kitchen
- Breakfast Bar
- Kitchen Island
- Solid Surface Countertops
- Disposal
- Fireplace in Kitchen
Bedrooms and Bathrooms
- 4 Bedrooms
- En-Suite Primary Bedroom
Finished Basement
- 1 Bathroom in Basement
- Natural lighting in basement
Eco-Friendly Details
- Energy-Efficient Lighting
Utilities
- Central Air
- Heating System Uses Gas
Community Details
- Community Playground
- Community Pool
Listing and Financial Details
- Assessor Parcel Number 02-11-03-376-011.000-038
Ownership History
Purchase Details
Home Financials for this Owner
Home Financials are based on the most recent Mortgage that was taken out on this home.Purchase Details
Home Financials for this Owner
Home Financials are based on the most recent Mortgage that was taken out on this home.Purchase Details
Home Financials for this Owner
Home Financials are based on the most recent Mortgage that was taken out on this home.Purchase Details
Similar Homes in Fort Wayne, IN
Home Values in the Area
Average Home Value in this Area
Purchase History
| Date | Type | Sale Price | Title Company |
|---|---|---|---|
| Warranty Deed | -- | Metropolitan Title Of In | |
| Warranty Deed | $630,000 | Metropolitan Title Of In | |
| Warranty Deed | -- | Riverbend Title | |
| Warranty Deed | -- | Three Rivers Title Company I | |
| Interfamily Deed Transfer | -- | -- |
Mortgage History
| Date | Status | Loan Amount | Loan Type |
|---|---|---|---|
| Previous Owner | $215,800 | New Conventional | |
| Previous Owner | $225,000 | New Conventional | |
| Previous Owner | $103,400 | Credit Line Revolving | |
| Previous Owner | $289,750 | No Value Available |
Property History
| Date | Event | Price | Change | Sq Ft Price |
|---|---|---|---|---|
| 12/03/2024 12/03/24 | Sold | $630,000 | -4.5% | $153 / Sq Ft |
| 11/13/2024 11/13/24 | Pending | -- | -- | -- |
| 11/01/2024 11/01/24 | For Sale | $659,900 | +80.8% | $160 / Sq Ft |
| 01/02/2014 01/02/14 | Sold | $365,000 | -8.5% | $92 / Sq Ft |
| 11/07/2013 11/07/13 | Pending | -- | -- | -- |
| 06/19/2013 06/19/13 | For Sale | $399,000 | -- | $100 / Sq Ft |
Tax History Compared to Growth
Tax History
| Year | Tax Paid | Tax Assessment Tax Assessment Total Assessment is a certain percentage of the fair market value that is determined by local assessors to be the total taxable value of land and additions on the property. | Land | Improvement |
|---|---|---|---|---|
| 2024 | $4,271 | $546,700 | $66,400 | $480,300 |
| 2023 | $4,266 | $539,500 | $66,400 | $473,100 |
| 2022 | $3,823 | $499,800 | $66,400 | $433,400 |
| 2021 | $3,262 | $416,700 | $66,400 | $350,300 |
| 2020 | $3,060 | $382,500 | $66,400 | $316,100 |
| 2019 | $3,093 | $374,600 | $66,400 | $308,200 |
| 2018 | $2,915 | $360,600 | $66,400 | $294,200 |
| 2017 | $3,080 | $356,700 | $66,400 | $290,300 |
| 2016 | $3,059 | $349,600 | $66,400 | $283,200 |
| 2014 | $3,531 | $390,100 | $89,600 | $300,500 |
| 2013 | $3,482 | $374,000 | $89,600 | $284,400 |
Agents Affiliated with this Home
-

Seller's Agent in 2024
Leslie Ferguson
Regan & Ferguson Group
(260) 312-8294
216 in this area
345 Total Sales
-

Seller Co-Listing Agent in 2024
Heather Regan
Regan & Ferguson Group
(260) 615-2570
217 in this area
349 Total Sales
-
A
Buyer's Agent in 2024
Alison Rhinehart
Regan & Ferguson Group
(312) 339-7999
22 in this area
52 Total Sales
-

Seller's Agent in 2014
James Bradley
CENTURY 21 Bradley Realty, Inc
(260) 433-5000
4 in this area
49 Total Sales
-
J
Seller Co-Listing Agent in 2014
Jill Brigman
Keller Williams Realty Group
(260) 410-0174
18 in this area
169 Total Sales
-

Buyer's Agent in 2014
Carlye Baenen
Coldwell Banker Real Estate Gr
(260) 705-2502
24 in this area
32 Total Sales
Map
Source: Indiana Regional MLS
MLS Number: 201307239
APN: 02-11-03-376-011.000-038
- 10215 Chestnut Plaza Dr Unit 69
- 10237 Chestnut Plaza Dr Unit 68
- 10576 Chestnut Plaza Dr Unit 15
- 10238 Chestnut Plaza Dr Unit 2
- 10216 Chestnut Plaza Dr Unit 1
- 10529 Indian Ridge Dr
- 10528 Indian Ridge Dr
- TBD S Scott Rd Unit 303
- 1423 Shingle Oak Pointe
- 1611 Sycamore Hills Dr
- 9930 Valley Vista Place
- 9729 White Hill Ct
- 1711 Thicket Ct
- 1414 Turnberry Ct
- 1817 Prestwick Ln
- 10991 Kola Crossover
- 10620 Chestnut Creek Blvd
- 1819 Hollow Creek Ct
- 10831 Kola Crossover
- 425 Bayspring Dr
