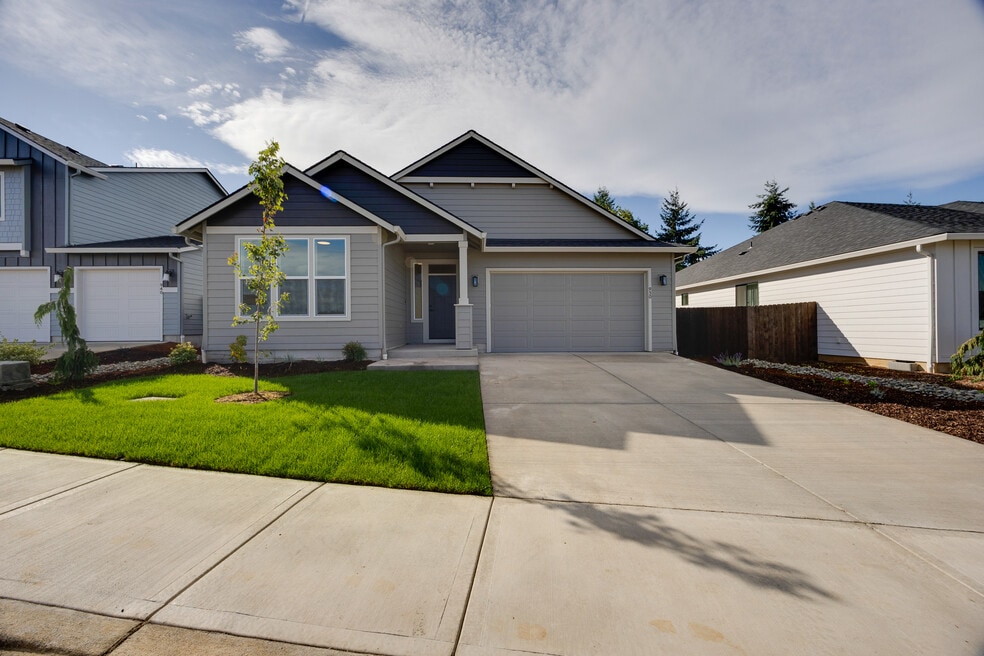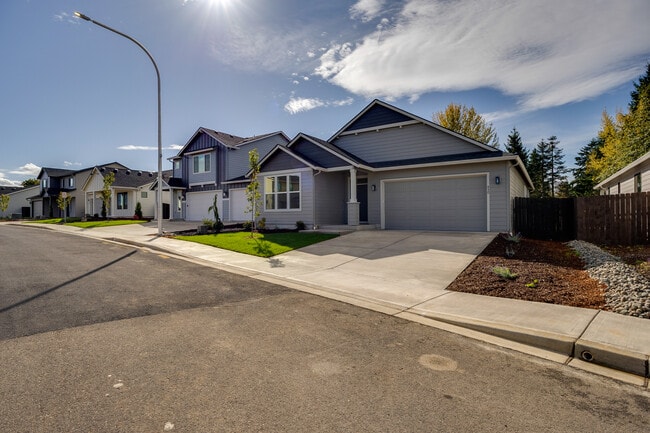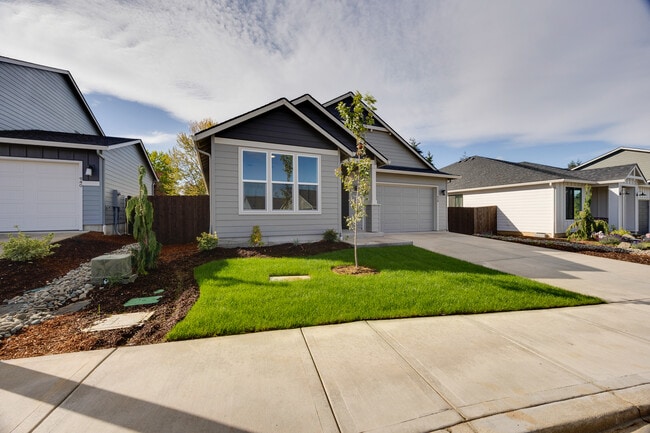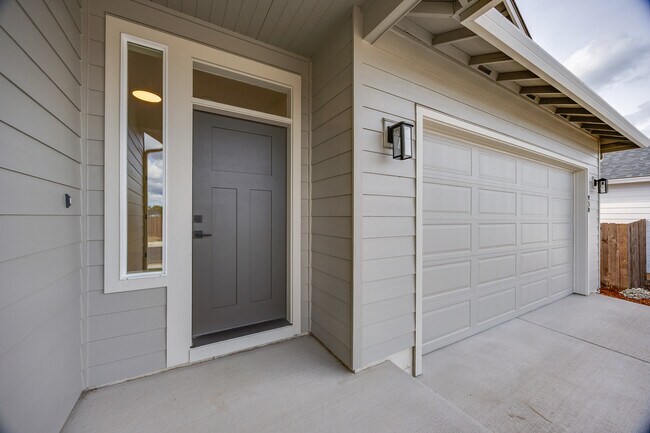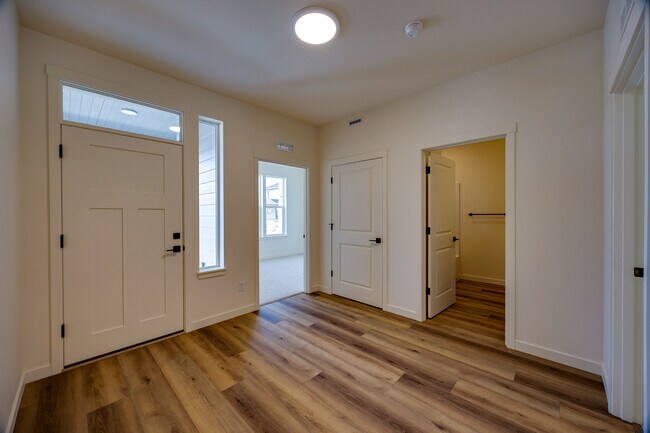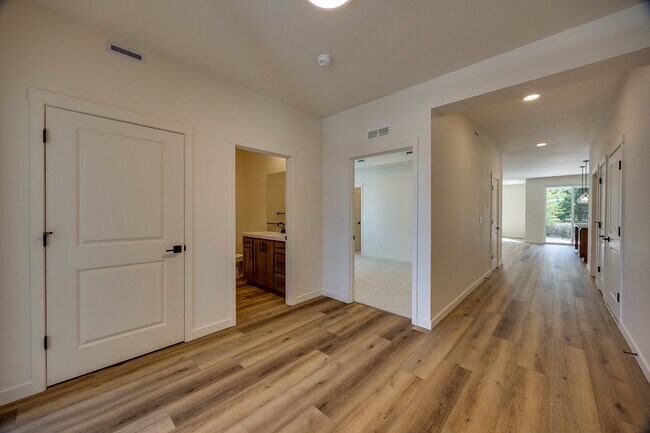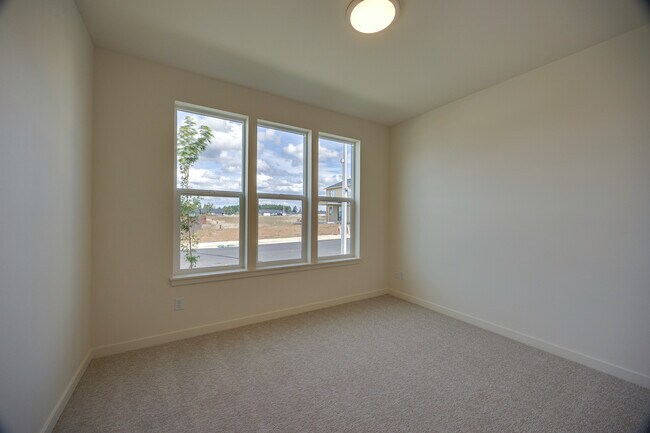
930 Rw Fletcher St Winlock, WA 98596
Grand Prairie EstatesEstimated payment $3,205/month
Highlights
- New Construction
- Fireplace
- Community Playground
- No HOA
- Soaking Tub
- Park
About This Home
Welcome to the Chelan floorplan; offering an open living concept, featuring 3 beds, 2 baths, a spacious great room, formal dining and a covered outdoor living space. Well-appointed amenities including quartz countertops, full backsplash, stainless appliances, custom cabinets, luxury vinyl plank floors & a fireplace. Owner's suite features shower, soaking tub, dual sinks & walk-in closet. Front landscape/sprinklers &large, covered patio. Heat Pump/A/C included and a 2-10 HomeWarranty! Ask how to qualify for seller incentive; can be used to buy down interest rate, closing costs, or upgrades - Limited time offer! This home is ENERGY STAR/NextGen Certified & comes with a 2 yr builder warranty + a 2-10 Home Buyer Warranty!
Builder Incentives
Flex DollarsFall Picks! This fall, when you purchase a new build or quick move-in home and use our preferred lender, you’ll receive 5% of the purchase price ($20k-$50k value!) to apply toward your choice of a rate buydown, closing costs, upgrades, or a price reduction—your pick, your way! See website for further details and conditions. Subject to end at any time without notice.
Sales Office
| Monday |
Closed
|
| Tuesday |
10:00 AM - 5:00 PM
|
| Wednesday |
10:00 AM - 5:00 PM
|
| Thursday |
10:00 AM - 5:00 PM
|
| Friday |
10:00 AM - 5:00 PM
|
| Saturday |
10:00 AM - 5:00 PM
|
| Sunday |
Closed
|
Home Details
Home Type
- Single Family
Parking
- 2 Car Garage
Taxes
- No Special Tax
Home Design
- New Construction
Interior Spaces
- 1-Story Property
- Fireplace
Bedrooms and Bathrooms
- 3 Bedrooms
- 2 Full Bathrooms
- Soaking Tub
Community Details
Overview
- No Home Owners Association
Recreation
- Community Playground
- Park
Map
Other Move In Ready Homes in Grand Prairie Estates
About the Builder
- 940 Rw Fletcher St
- Grand Prairie Estates
- 60 X Round Tree (Lot #3) Blvd
- 3 Washington 505
- 33 X St Highway 505 (Tract A)
- 356 State Highway 505
- 415 Washington 505
- 30 X Washington 505
- 0 Cemetery Rd Unit NWM2063490
- 235 Eminence Ave Unit 37
- 600 Prominence St Unit 50
- 256 Eminence Ave
- 0 Winter Rd
- 301 Cap Ave
- 602 Vertex St Unit 71
- 313 Cap Ave
- 312 Eminence Ave
- 0 LOT B-D SE Korpi Way
- 680 Paramount St Unit 9
- 0 Cemetary Rd
