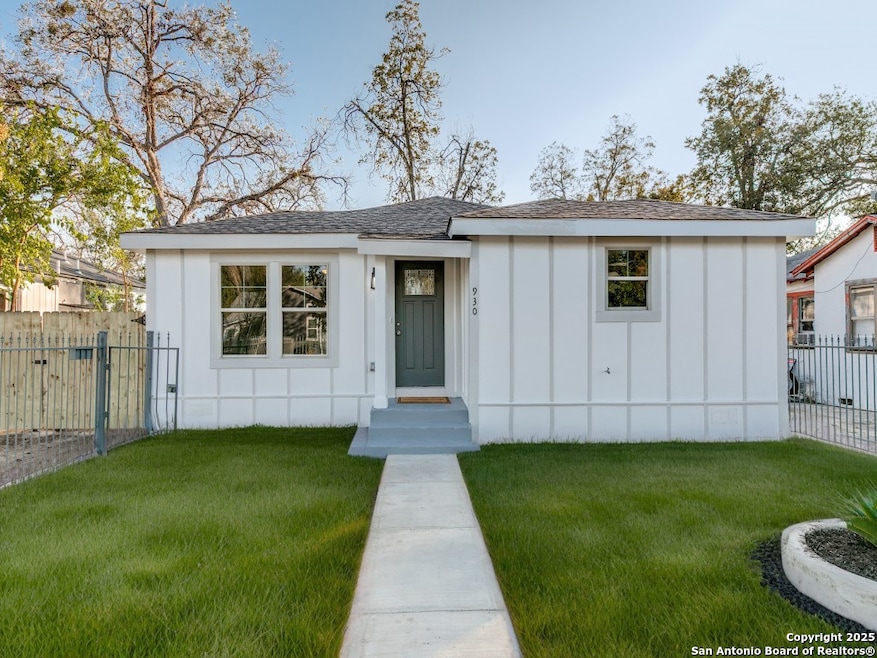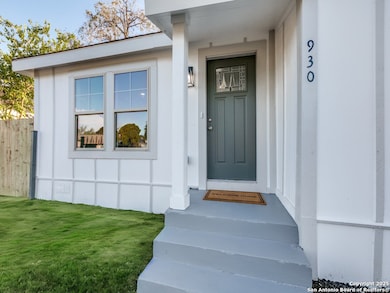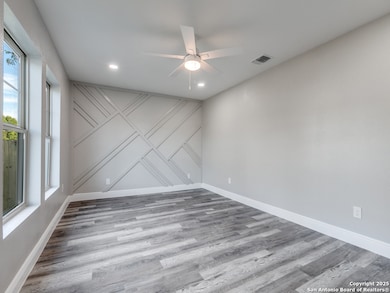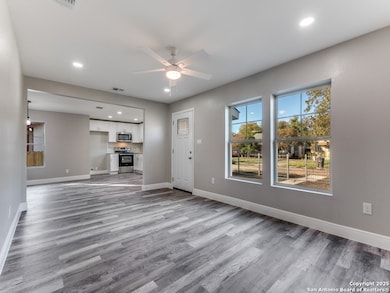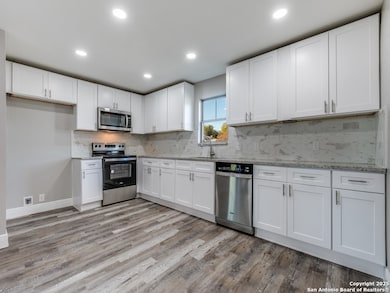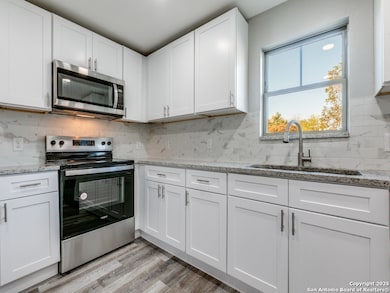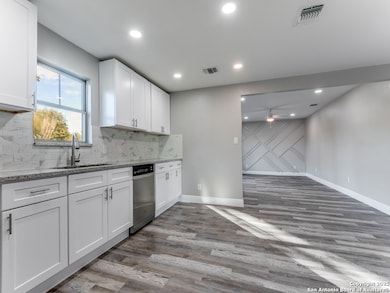930 Schley Ave San Antonio, TX 78210
Highland Park NeighborhoodEstimated payment $1,551/month
Highlights
- Solid Surface Countertops
- Double Pane Windows
- Laundry Room
- Separate Outdoor Workshop
- Walk-In Closet
- Central Heating and Cooling System
About This Home
Discover the epitome of modern living in this meticulously flipped 3-bedroom, 2-bathroom masterpiece that outshines the competition. This turnkey beauty has been completely transformed, making it feel like brand-new construction! Step inside to an inviting open-concept layout designed for effortless entertaining and everyday luxury. Freshly installed new flooring flows seamlessly throughout, complemented by custom accent walls that add a touch of personalized elegance to the home. The kitchen boasts all-new cabinets, sleek granite countertops, and brand new appliances ready for your culinary adventures. Retreat to spa-like fully renovated bathrooms featuring contemporary fixtures and finishes that rival upscale resorts. The three bedrooms offer ample comfort and versatility, perfect for families, professionals, or guests. No detail was overlooked: fresh paint inside and out gives the space a crisp, modern vibe, while a brand-new roof, high-efficiency AC system, and new water heater ensure peace of mind and energy savings for years to come. Perfectly positioned for convenience, this home is just moments from two major highways (I-10 and I-37/281), offering quick access to downtown San Antonio, the River Walk, and beyond. Whether you're commuting, exploring the city's cultural hotspots, or enjoying nearby parks and dining, this location puts it all at your fingertips. Priced to move in a competitive market - don't miss your chance to own what feels like new construction at a fraction of the cost. Schedule a showing today and experience the difference!
Home Details
Home Type
- Single Family
Est. Annual Taxes
- $2,758
Year Built
- Built in 1946
Lot Details
- 7,492 Sq Ft Lot
- Partially Fenced Property
- Chain Link Fence
Home Design
- Composition Roof
- Roof Vent Fans
Interior Spaces
- 1,464 Sq Ft Home
- Property has 1 Level
- Ceiling Fan
- Double Pane Windows
- Vinyl Flooring
Kitchen
- Stove
- Dishwasher
- Solid Surface Countertops
- Disposal
Bedrooms and Bathrooms
- 3 Bedrooms
- Walk-In Closet
- 2 Full Bathrooms
Laundry
- Laundry Room
- Washer Hookup
Outdoor Features
- Separate Outdoor Workshop
Schools
- Japhet Elementary School
- Brackenrdg High School
Utilities
- Central Heating and Cooling System
- Electric Water Heater
Community Details
- Highland Subdivision
Listing and Financial Details
- Legal Lot and Block 12 / 103
- Assessor Parcel Number 033711030120
Map
Home Values in the Area
Average Home Value in this Area
Tax History
| Year | Tax Paid | Tax Assessment Tax Assessment Total Assessment is a certain percentage of the fair market value that is determined by local assessors to be the total taxable value of land and additions on the property. | Land | Improvement |
|---|---|---|---|---|
| 2025 | $2,562 | $113,010 | $60,280 | $52,730 |
| 2024 | $2,562 | $105,000 | $60,280 | $44,720 |
| 2023 | $2,562 | $97,820 | $60,280 | $37,540 |
| 2022 | $3,805 | $140,420 | $47,810 | $92,610 |
| 2021 | $2,951 | $105,630 | $28,690 | $76,940 |
| 2020 | $2,605 | $91,910 | $23,910 | $68,000 |
| 2019 | $2,496 | $87,090 | $23,910 | $63,180 |
| 2018 | $1,913 | $67,410 | $14,550 | $52,860 |
| 2017 | $1,689 | $59,850 | $14,550 | $45,300 |
| 2016 | $1,251 | $44,320 | $12,380 | $31,940 |
| 2015 | $1,139 | $43,780 | $12,380 | $31,400 |
| 2014 | $1,139 | $42,110 | $0 | $0 |
Property History
| Date | Event | Price | List to Sale | Price per Sq Ft | Prior Sale |
|---|---|---|---|---|---|
| 11/25/2025 11/25/25 | For Sale | $250,000 | +78.6% | $171 / Sq Ft | |
| 03/18/2021 03/18/21 | Off Market | -- | -- | -- | |
| 12/16/2020 12/16/20 | Sold | -- | -- | -- | View Prior Sale |
| 11/16/2020 11/16/20 | Pending | -- | -- | -- | |
| 11/09/2020 11/09/20 | For Sale | $140,000 | -- | $125 / Sq Ft |
Purchase History
| Date | Type | Sale Price | Title Company |
|---|---|---|---|
| Warranty Deed | -- | None Listed On Document | |
| Warranty Deed | -- | None Listed On Document | |
| Warranty Deed | -- | Key Title Group | |
| Vendors Lien | -- | None Available | |
| Foreclosure Deed | $35,780 | None Available | |
| Vendors Lien | -- | None Available | |
| Special Warranty Deed | -- | Atc | |
| Trustee Deed | $36,507 | None Available | |
| Vendors Lien | -- | Ameripoint Title |
Mortgage History
| Date | Status | Loan Amount | Loan Type |
|---|---|---|---|
| Previous Owner | $57,000 | Purchase Money Mortgage | |
| Closed | $0 | Seller Take Back |
Source: San Antonio Board of REALTORS®
MLS Number: 1925100
APN: 03371-103-0120
- 934 Schley Ave
- 111 Bailey Ave
- 211 Bailey Ave
- 831 Mckinley Ave
- 430 Hampshire Ave
- 427 Hampshire Ave
- 803 Mckinley Ave
- 1119 Mckinley Ave
- 1118 Mckinley Ave
- 1519 Steves Ave
- 317 Avant Ave
- 2008 S Olive St
- 718 E Highland Blvd
- 726 E Highland Blvd
- 703 E Highland Blvd
- 431 Dunning Ave
- 427 Vanderbilt St
- 314 Haggin St
- 206 Rigsby Ave
- 431 Vanderbilt St
- 1031 Schley Ave
- 1039 Mckinley Ave
- 434 Buckingham Ave Unit 3
- 326 Arlington Ct Unit WEST
- 312 Arlington Ct Unit 102
- 519 Topeka Blvd Unit 3
- 219 Rigsby Ave
- 248 Clifford Ct Unit 102
- 248 Clifford Ct Unit 101
- 119 Rockwood Ct
- 2215 Saint Anthony Ave
- 441 Rigsby Ave
- 315 Fair Ave Unit 4
- 315 Fair Ave Unit 3
- 120 Chicago Blvd
- 1427 Schley Ave
- 214 W High Ave
- 143 Tremlett Ave Unit B
- 514 Hammond Ave
- 250 W Boyer Ave
