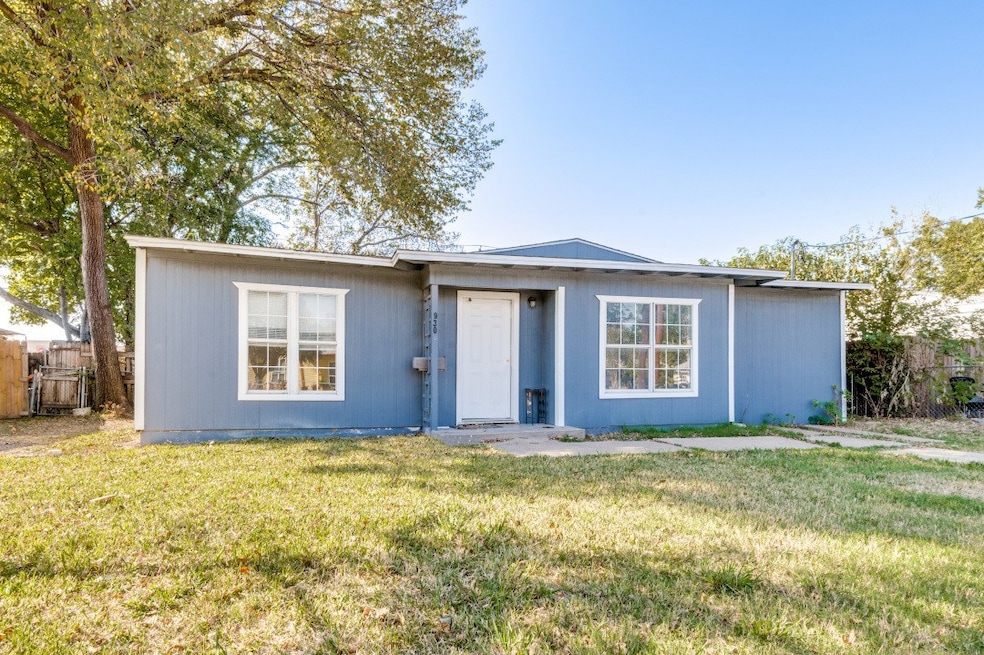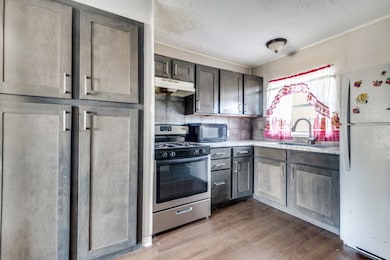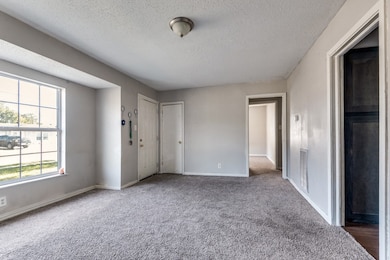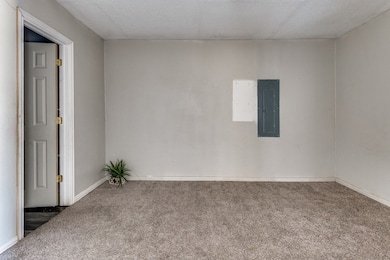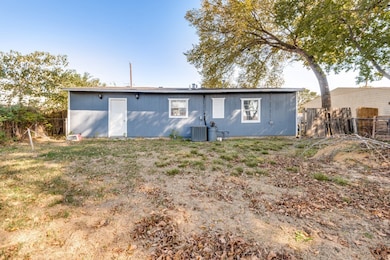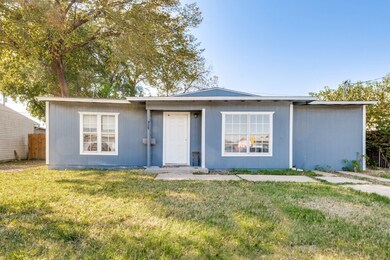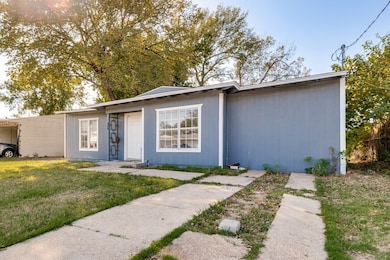930 Shawnee Trace Grand Prairie, TX 75051
Estimated payment $1,495/month
Highlights
- Traditional Architecture
- Living Room
- Central Heating
- Bathtub with Shower
- Vinyl Plank Flooring
- Open Floorplan
About This Home
This beautifully refreshed 3-bedroom, 1-bath home offers a perfect blend of comfort and modern updates. Step inside to an inviting living area filled with natural light, complemented by fresh neutral paint and new flooring throughout. The remodeled kitchen features stylish cabinetry, granite-look countertops and ample storage space. Bedrooms are generously sized, ideal for restful nights or a flexible home office setup. The updated bathroom boasts a clean, modern design with tiled shower and new fixtures. Enjoy the spacious, fenced backyard with mature trees—perfect for outdoor gatherings, pets, or future additions. Conveniently located near schools, parks, shopping, and major highways, this home delivers both convenience and comfort in one great package.
Home Details
Home Type
- Single Family
Est. Annual Taxes
- $5,914
Year Built
- Built in 1952
Lot Details
- 7,366 Sq Ft Lot
- Back Yard Fenced
Parking
- 1 Car Garage
Home Design
- Traditional Architecture
- Slab Foundation
- Composition Roof
- Wood Siding
Interior Spaces
- 1,056 Sq Ft Home
- 1-Story Property
- Living Room
- Open Floorplan
- Utility Room
Flooring
- Carpet
- Vinyl Plank
- Vinyl
Bedrooms and Bathrooms
- 3 Bedrooms
- 1 Full Bathroom
- Bathtub with Shower
Schools
- Bowie Elementary School
- Kennedy Middle School
- Grand Prairie High School
Utilities
- Central Heating
Community Details
- Indian Hills Park Subdivision
Map
Home Values in the Area
Average Home Value in this Area
Tax History
| Year | Tax Paid | Tax Assessment Tax Assessment Total Assessment is a certain percentage of the fair market value that is determined by local assessors to be the total taxable value of land and additions on the property. | Land | Improvement |
|---|---|---|---|---|
| 2025 | $5,914 | $258,090 | $40,500 | $217,590 |
| 2024 | $5,914 | $262,740 | $40,500 | $222,240 |
| 2023 | $5,914 | $262,740 | $40,500 | $222,240 |
| 2022 | $5,121 | $201,880 | $36,000 | $165,880 |
| 2021 | $3,699 | $139,180 | $31,500 | $107,680 |
| 2020 | $3,251 | $115,310 | $31,500 | $83,810 |
| 2019 | $2,555 | $87,440 | $20,700 | $66,740 |
| 2018 | $2,480 | $84,880 | $20,700 | $64,180 |
| 2017 | $1,815 | $62,150 | $16,200 | $45,950 |
| 2016 | $1,608 | $55,070 | $13,500 | $41,570 |
| 2015 | $1,235 | $47,050 | $13,500 | $33,550 |
| 2014 | $1,235 | $44,130 | $13,500 | $30,630 |
Property History
| Date | Event | Price | List to Sale | Price per Sq Ft | Prior Sale |
|---|---|---|---|---|---|
| 11/11/2025 11/11/25 | For Sale | $190,000 | -9.5% | $180 / Sq Ft | |
| 12/30/2021 12/30/21 | Sold | -- | -- | -- | View Prior Sale |
| 11/21/2021 11/21/21 | Pending | -- | -- | -- | |
| 11/15/2021 11/15/21 | For Sale | $210,000 | -- | $199 / Sq Ft |
Purchase History
| Date | Type | Sale Price | Title Company |
|---|---|---|---|
| Trustee Deed | $160,000 | None Listed On Document | |
| Deed | -- | Hassen Law Pllc | |
| Vendors Lien | -- | Tsnt | |
| Warranty Deed | -- | None Available |
Mortgage History
| Date | Status | Loan Amount | Loan Type |
|---|---|---|---|
| Previous Owner | $189,000 | Purchase Money Mortgage | |
| Previous Owner | $90,000 | Purchase Money Mortgage |
Source: Houston Association of REALTORS®
MLS Number: 15034849
APN: 28094500090070000
- 806 Highland Dr
- 832 Beechcraft Ave
- 834 Short St
- 825 Apache Trace
- 816 Earhart Ave
- 1006 Ralph St
- 1014 Ralph St
- 1102 Ralph St
- 601 Shawnee Trace
- 1134 Shawnee Trace
- 701 SW 5th St
- 1033 Tamara Ln
- 941 SW 4th St
- 405 SW 6th St
- 218 Alice Dr
- 601 SW 15th St
- 1113 SE 2nd St
- 1402 S Carrier Pkwy Unit 110
- 733 SE 3rd St
- 226 SW 4th St
- 915 Desco Ln
- 1175 State Hwy 161
- 575 W Dickey Rd
- 406 Dawson Cir
- 319 Ware Dr
- 826 Dalworth St Unit ID1301591P
- 1801 W E Roberts Dr
- 1801 W E Roberts Dr
- 1801 W E Roberts Dr
- 1801 W E Roberts Dr
- 406 N Carrier Pkwy Unit 200
- 320 S Center St
- 327 SE 3rd St Unit 103
- 821 Hill St
- 1113 Hill St
- 2047 El Paso St Unit ID1250028P
- 1905 Dorothy Dr
- 1909 Dorothy Dr
- 1901 Wellington Dr
- 1933 Fort Worth St
