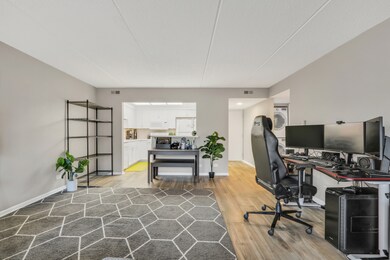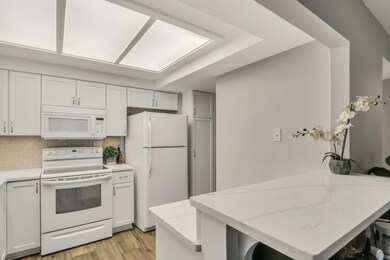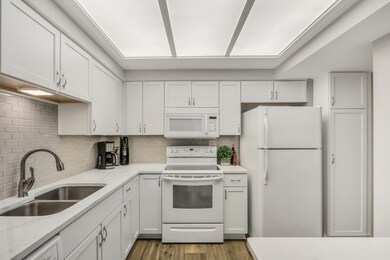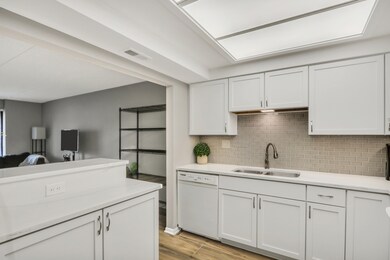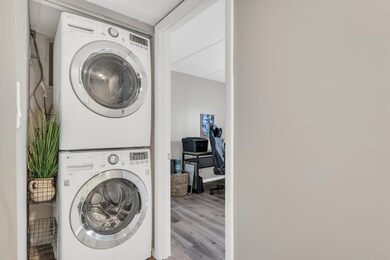
930 Taylor Dr Unit 212 Gurnee, IL 60031
Highlights
- Golf Course Community
- Fitness Center
- Community Pool
- Woodland Elementary School Rated A-
- End Unit
- Tennis Courts
About This Home
As of May 2024Your search ends here! UPDATED END UNIT condo in coveted Heather Ridge will take your breath away. BEAUTIFUL porcelain wide plank flooring throughout. UPDATED kitchen features white cabinetry, under-mount lighting, quartz countertops, breakfast bar, tile backsplash, newer appliances, and disposal. Spacious living room beams with natural sunlight and has direct access to large balcony. UPDATED bathroom features granite top vanity, newer lighting, and refinished shower. Primary suite is a dream and features a walk-in closet and another access balcony - STUNNING VIEWS! 1 designated space in the heated garage and 1 designated storage space included. In unit washer and dryer which is hard to find with many condos. Elevator in building! Many amenities in Heather Ridge some of which include; outdoor pool, golf course, clubhouse, party rooms, bar, restaurant, exercise room, security, etc... Close to shopping, restaurants, expressway, parks, and schools. This is a must see condo. Schedule a showing today!
Last Agent to Sell the Property
RE/MAX Plaza License #475159801 Listed on: 03/07/2024

Property Details
Home Type
- Condominium
Est. Annual Taxes
- $2,809
Year Built
- Built in 1978
HOA Fees
- $489 Monthly HOA Fees
Parking
- 1 Car Attached Garage
- Handicap Parking
- Heated Garage
- Garage Transmitter
- Garage Door Opener
- Parking Included in Price
Home Design
- Brick Exterior Construction
- Rubber Roof
- Concrete Perimeter Foundation
Interior Spaces
- 1,025 Sq Ft Home
- 4-Story Property
- Built-In Features
- Entrance Foyer
- Combination Dining and Living Room
- Storage
- Intercom
Kitchen
- Range
- Microwave
- Dishwasher
Bedrooms and Bathrooms
- 2 Bedrooms
- 2 Potential Bedrooms
- Walk-In Closet
- 1 Full Bathroom
Laundry
- Laundry in unit
- Dryer
- Washer
Accessible Home Design
- Accessibility Features
- No Interior Steps
- Level Entry For Accessibility
- Ramp on the main level
Schools
- Warren Township High School
Utilities
- Forced Air Heating and Cooling System
- Lake Michigan Water
- Cable TV Available
Additional Features
- Balcony
- End Unit
Listing and Financial Details
- Homeowner Tax Exemptions
Community Details
Overview
- Association fees include water, parking, insurance, security, clubhouse, pool, exterior maintenance, lawn care, scavenger, snow removal
- 46 Units
- Al Or Linda Association, Phone Number (847) 816-9300
- Heather Ridge Subdivision
- Property managed by AFV
Amenities
- Common Area
- Party Room
- Elevator
- Community Storage Space
Recreation
- Golf Course Community
- Tennis Courts
- Fitness Center
- Community Pool
- Park
Pet Policy
- No Pets Allowed
Security
- Resident Manager or Management On Site
- Storm Screens
Ownership History
Purchase Details
Home Financials for this Owner
Home Financials are based on the most recent Mortgage that was taken out on this home.Purchase Details
Home Financials for this Owner
Home Financials are based on the most recent Mortgage that was taken out on this home.Purchase Details
Home Financials for this Owner
Home Financials are based on the most recent Mortgage that was taken out on this home.Purchase Details
Home Financials for this Owner
Home Financials are based on the most recent Mortgage that was taken out on this home.Purchase Details
Home Financials for this Owner
Home Financials are based on the most recent Mortgage that was taken out on this home.Purchase Details
Similar Home in Gurnee, IL
Home Values in the Area
Average Home Value in this Area
Purchase History
| Date | Type | Sale Price | Title Company |
|---|---|---|---|
| Warranty Deed | $150,000 | Chicago Title | |
| Warranty Deed | $114,500 | Proper Title | |
| Warranty Deed | $80,000 | Ata Gmt Title Agency | |
| Warranty Deed | $65,500 | Fidelity Natl Title Ins Co | |
| Trustee Deed | $74,000 | -- | |
| Quit Claim Deed | -- | -- |
Mortgage History
| Date | Status | Loan Amount | Loan Type |
|---|---|---|---|
| Previous Owner | $100,000 | New Conventional | |
| Previous Owner | $64,000 | New Conventional | |
| Previous Owner | $57,997 | FHA | |
| Previous Owner | $60,000 | Unknown | |
| Previous Owner | $59,200 | No Value Available |
Property History
| Date | Event | Price | Change | Sq Ft Price |
|---|---|---|---|---|
| 05/02/2024 05/02/24 | Sold | $150,000 | +3.5% | $146 / Sq Ft |
| 03/08/2024 03/08/24 | Pending | -- | -- | -- |
| 03/07/2024 03/07/24 | For Sale | $144,900 | +26.6% | $141 / Sq Ft |
| 05/24/2021 05/24/21 | Sold | $114,500 | -4.2% | $112 / Sq Ft |
| 04/16/2021 04/16/21 | Pending | -- | -- | -- |
| 04/09/2021 04/09/21 | For Sale | $119,500 | +49.4% | $117 / Sq Ft |
| 08/07/2020 08/07/20 | Sold | $80,000 | -10.1% | $86 / Sq Ft |
| 07/13/2020 07/13/20 | Pending | -- | -- | -- |
| 06/22/2020 06/22/20 | For Sale | $89,000 | +35.9% | $96 / Sq Ft |
| 07/31/2014 07/31/14 | Sold | $65,500 | +1.1% | $70 / Sq Ft |
| 06/09/2014 06/09/14 | Pending | -- | -- | -- |
| 06/05/2014 06/05/14 | Price Changed | $64,800 | -4.4% | $70 / Sq Ft |
| 02/11/2014 02/11/14 | For Sale | $67,800 | -- | $73 / Sq Ft |
Tax History Compared to Growth
Tax History
| Year | Tax Paid | Tax Assessment Tax Assessment Total Assessment is a certain percentage of the fair market value that is determined by local assessors to be the total taxable value of land and additions on the property. | Land | Improvement |
|---|---|---|---|---|
| 2024 | $2,773 | $40,180 | $2,493 | $37,687 |
| 2023 | $2,809 | $36,218 | $2,248 | $33,970 |
| 2022 | $2,809 | $34,817 | $2,248 | $32,569 |
| 2021 | $2,523 | $33,420 | $2,158 | $31,262 |
| 2020 | $2,431 | $32,599 | $2,105 | $30,494 |
| 2019 | $2,356 | $31,653 | $2,044 | $29,609 |
| 2018 | $1,223 | $19,591 | $2,011 | $17,580 |
| 2017 | $1,203 | $19,029 | $1,953 | $17,076 |
| 2016 | $1,171 | $18,182 | $1,866 | $16,316 |
| 2015 | $1,114 | $17,244 | $1,770 | $15,474 |
| 2014 | $1,100 | $17,143 | $1,746 | $15,397 |
| 2012 | $1,718 | $17,274 | $1,759 | $15,515 |
Agents Affiliated with this Home
-
Benjamin Hickman

Seller's Agent in 2024
Benjamin Hickman
RE/MAX Plaza
(847) 651-5624
68 in this area
500 Total Sales
-
Pattie Taylor

Buyer's Agent in 2024
Pattie Taylor
RE/MAX
(847) 469-5234
4 in this area
151 Total Sales
-
Leslie Silverman

Seller's Agent in 2021
Leslie Silverman
@ Properties
(847) 208-6950
7 in this area
154 Total Sales
-
Kimberly Schnoor

Buyer's Agent in 2020
Kimberly Schnoor
RE/MAX
(847) 309-8192
7 in this area
200 Total Sales
-
Scott Paul

Seller's Agent in 2014
Scott Paul
RE/MAX Suburban
(847) 274-3591
102 in this area
151 Total Sales
-
Cassandra Gronke

Buyer's Agent in 2014
Cassandra Gronke
Coldwell Banker Realty
1 in this area
14 Total Sales
Map
Source: Midwest Real Estate Data (MRED)
MLS Number: 11997483
APN: 07-28-406-024
- 917 Vose Dr Unit 304
- 914 Vose Dr
- 6162 Crossland Blvd Unit 3
- 741 Colby Ct Unit U42
- 6121 Brookstone Place
- 651 White Ct
- 6273 Eagle Ridge Dr
- 613 Dunham Rd Unit U332
- 711 Creekside Cir Unit 103
- 638 Dordan Ct
- 16961 W Serranda Dr Unit 30
- 33430 N Hunt Club Rd
- 640 Wilbur Ct
- 6296 Doral Dr
- 455 Hickory Haven Dr E
- 6191 Oakmont Ln
- 416 Hickory Haven Dr E
- 33467 N Gagewood Ln
- 1520 Daybreak Dr
- 6401 Locust Ln


