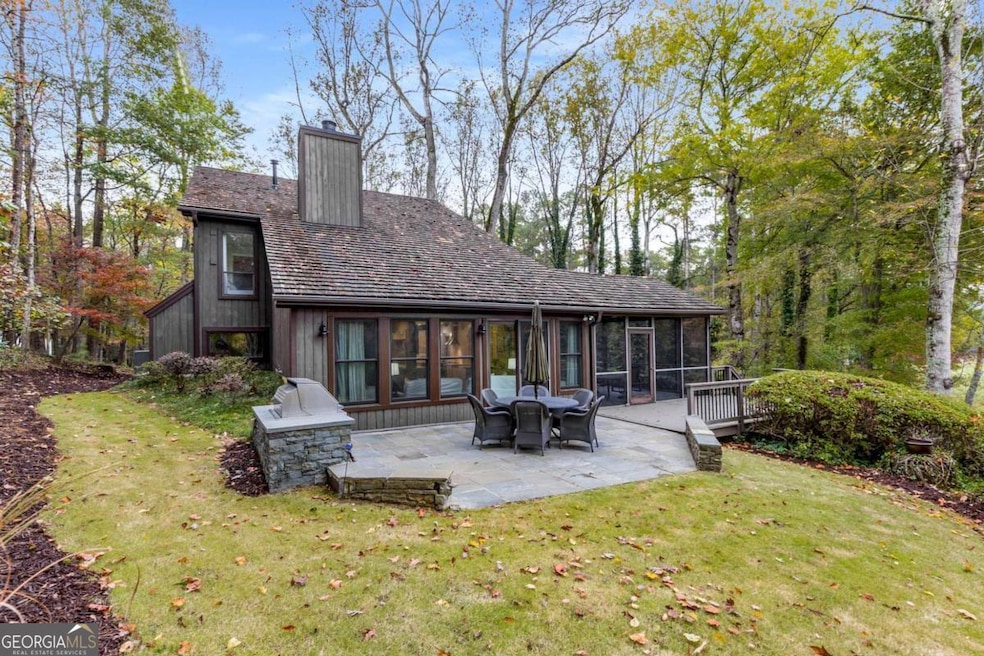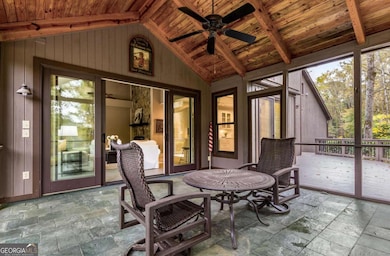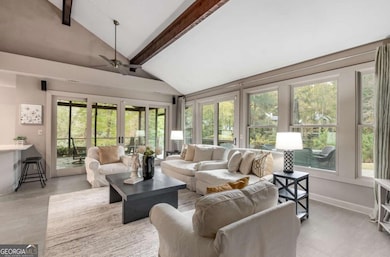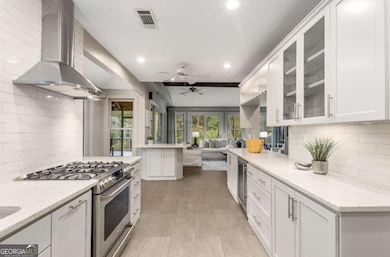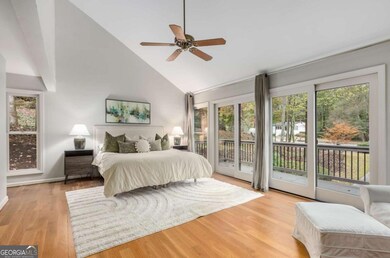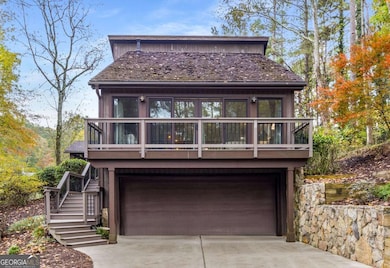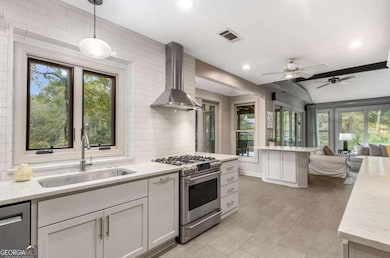930 Tiber Cir Alpharetta, GA 30022
Rivermont NeighborhoodEstimated payment $4,042/month
Highlights
- Hot Property
- On Golf Course
- Deck
- Barnwell Elementary School Rated A
- Dining Room Seats More Than Twelve
- Contemporary Architecture
About This Home
3 Things That Make This Home Special--- 1. Vacation-Style Outdoor Living: Step outside and feel like you've escaped to a mountain retreat. Whether you're sipping morning coffee in the screened-in porch, hosting dinner on the flagstone patio, or simply soaking in the peaceful views of the 8th fairway from the upper deck, every outdoor space invites you to slow down and breathe. Surrounded by mature trees and the sounds of nature, this home makes every day feel like a vacation. ---2. Open, Inviting Main Living Spaces: The heart of this home blends comfort and connection in every detail. The open layout allows the kitchen, dining, and living areas to flow effortlessly together - perfect for casual mornings or evenings spent with friends around the fireplace. Walls of windows frame the natural beauty outside, filling the space with light and calm. It's the kind of inviting warmth that makes every gathering feel like a getaway. ---3. Tranquil Primary Suite Retreat Tucked away for ultimate tranquility, the primary suite feels like a personal retreat. Morning light filters through the trees and across the hardwood floors, while doors open to a private deck overlooking nature. The spa-inspired bath and walk-in closet add a touch of indulgence, creating a space that feels calm, restorative, and perfectly connected to its surroundings. Set along the 8th fairway in Rivermont, this home captures the best of North Fulton living - golf-course serenity with easy access to city conveniences. Enjoy Rivermont's private 27-acre park on the Chattahoochee River, scenic walking trails, and a welcoming, active community. Just minutes from Peachtree Corners Town Center, Historic Roswell, Avalon, and top-rated schools, you'll find endless options for dining, shopping, and entertainment right at your doorstep. Whether you're meeting friends for dinner by the river or heading into Alpharetta for weekend events, 930 Tiber Circle offers the rare combination of natural beauty, lifestyle, and convenience that defines North Atlanta living.
Listing Agent
Keller Williams Realty Atl. Partners License #363900 Listed on: 10/29/2025

Open House Schedule
-
Saturday, November 15, 202511:00 am to 1:00 pm11/15/2025 11:00:00 AM +00:0011/15/2025 1:00:00 PM +00:00Add to Calendar
Home Details
Home Type
- Single Family
Est. Annual Taxes
- $3,485
Year Built
- Built in 1977
Lot Details
- 0.71 Acre Lot
- On Golf Course
- Cul-De-Sac
HOA Fees
- $43 Monthly HOA Fees
Home Design
- Contemporary Architecture
- Wood Siding
Interior Spaces
- 2,695 Sq Ft Home
- 2-Story Property
- Bookcases
- Ceiling Fan
- Factory Built Fireplace
- Double Pane Windows
- Entrance Foyer
- Family Room with Fireplace
- Dining Room Seats More Than Twelve
- Attic Fan
Kitchen
- Breakfast Bar
- Dishwasher
- Kitchen Island
- Disposal
Flooring
- Wood
- Stone
- Tile
Bedrooms and Bathrooms
- 4 Bedrooms | 1 Primary Bedroom on Main
- Walk-In Closet
Laundry
- Laundry Room
- Laundry on upper level
Parking
- 2 Car Garage
- Drive Under Main Level
Outdoor Features
- Balcony
- Deck
- Patio
Location
- Property is near schools
- Property is near shops
Schools
- Barnwell Elementary School
- Haynes Bridge Middle School
- Centennial High School
Utilities
- Central Heating and Cooling System
- Cable TV Available
Community Details
Overview
- $1,000 Initiation Fee
- Association fees include swimming, tennis
- Rivermont Subdivision
Recreation
- Community Pool
Map
Home Values in the Area
Average Home Value in this Area
Tax History
| Year | Tax Paid | Tax Assessment Tax Assessment Total Assessment is a certain percentage of the fair market value that is determined by local assessors to be the total taxable value of land and additions on the property. | Land | Improvement |
|---|---|---|---|---|
| 2025 | $3,485 | $218,040 | $68,000 | $150,040 |
| 2023 | $6,685 | $236,840 | $94,120 | $142,720 |
| 2022 | $3,314 | $177,600 | $51,200 | $126,400 |
| 2021 | $3,275 | $165,480 | $47,360 | $118,120 |
| 2020 | $3,286 | $154,560 | $30,200 | $124,360 |
| 2019 | $368 | $151,800 | $29,640 | $122,160 |
| 2018 | $4,100 | $148,280 | $28,960 | $119,320 |
| 2017 | $3,341 | $112,240 | $21,120 | $91,120 |
| 2016 | $3,284 | $112,240 | $21,120 | $91,120 |
| 2015 | $3,311 | $112,240 | $21,120 | $91,120 |
| 2014 | $2,684 | $91,360 | $19,280 | $72,080 |
Property History
| Date | Event | Price | List to Sale | Price per Sq Ft |
|---|---|---|---|---|
| 11/11/2025 11/11/25 | Price Changed | $705,000 | -2.8% | $262 / Sq Ft |
| 10/29/2025 10/29/25 | For Sale | $725,000 | -- | $269 / Sq Ft |
Purchase History
| Date | Type | Sale Price | Title Company |
|---|---|---|---|
| Warranty Deed | -- | -- |
Source: Georgia MLS
MLS Number: 10633878
APN: 12-3072-0876-047-4
- 2930 Sawtooth Cir
- 520 Niagara Cir
- 2895 Shurburne Dr
- 3055 Rivermont Pkwy
- 180 Colony Ridge Dr
- 1106 Sandy Lane Dr Unit 206
- 712 Cypress Pointe St
- 703 Cypress Pointe St Unit 123
- 1003 Sandy Lane Dr
- 606 Cypress Pointe St
- 917 Wentworth Ct
- 240 Fairway Ridge Dr
- 9025 Niblic Dr
- 9155 Nesbit Ferry Rd Unit 57
- 9155 Nesbit Ferry Rd Unit 96
- 2003 Falcon Glen Ct
- 1213 Waterville Ct Unit 233
- 1213 Waterville Ct
- 1112 Sandy Ln Dr
- 2845 Holcomb Bridge Rd
- 515 Cypress Pointe St
- 509 Cypress Pointe St
- 9155 Nesbit Ferry Rd Unit 127
- 2745 Holcomb Bridge Rd
- 219 Saint Andrews Ct
- 2745 Holcomb Bridge Rd Unit 1333.1410846
- 2745 Holcomb Bridge Rd Unit 1332.1410843
- 2745 Holcomb Bridge Rd Unit 914.1410842
- 279 Devonshire Dr
- 10 Regency Rd
- 8520 S Holcomb Bridge Way
- 642 Granby Hill Place
- 28 S Riversong Ln Unit Riversong
- 100 Saratoga Dr
- 2600 Holcomb Bridge Rd
- 9026 Riverbend Manor
