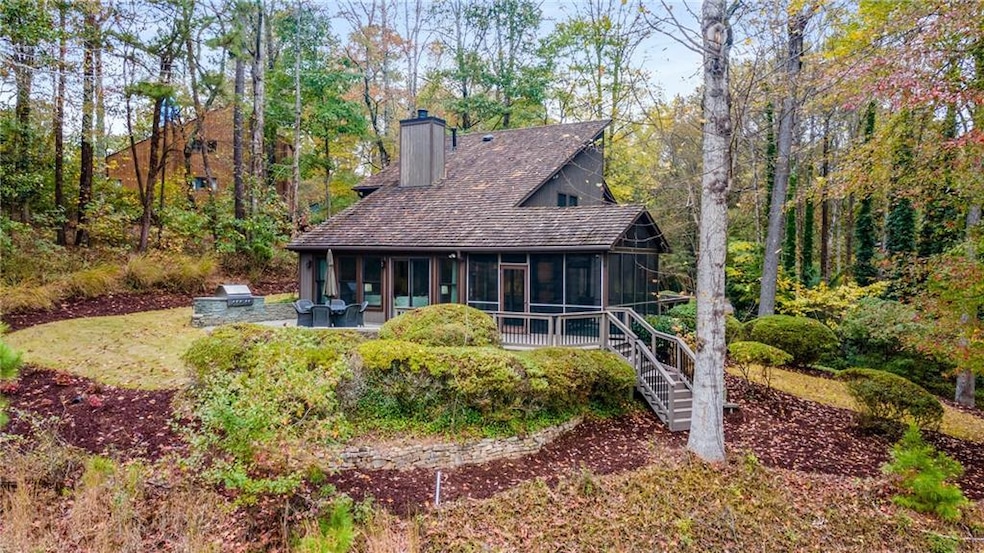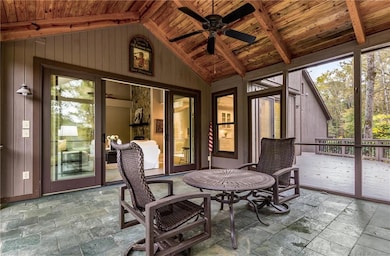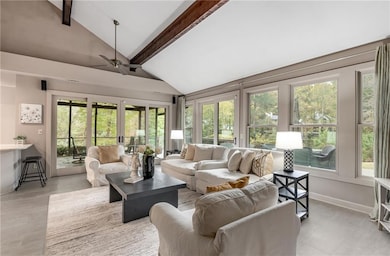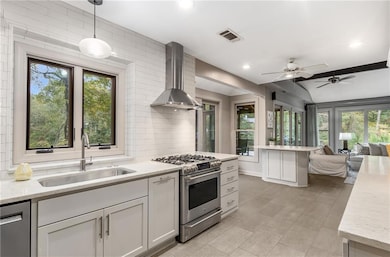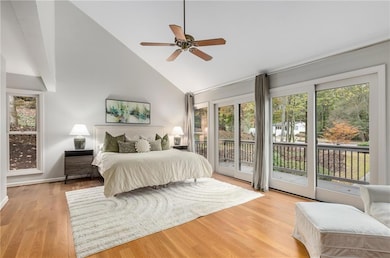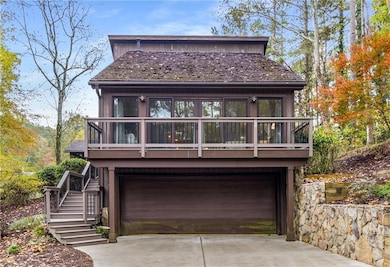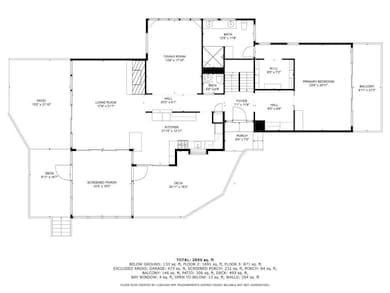930 Tiber Cir Alpharetta, GA 30022
Rivermont NeighborhoodEstimated payment $4,049/month
Highlights
- Popular Property
- On Golf Course
- Deck
- Barnwell Elementary School Rated A
- Dining Room Seats More Than Twelve
- Contemporary Architecture
About This Home
3 Things That Make This Home Special--- 1. Vacation-Style Outdoor Living: Step outside and feel like you’ve escaped to a mountain retreat. Whether you’re sipping morning coffee in the screened-in porch, hosting dinner on the flagstone patio, or simply soaking in the peaceful views of the 8th fairway from the upper deck, every outdoor space invites you to slow down and breathe. Surrounded by mature trees and the sounds of nature, this home makes every day feel like a vacation. ---2. Open, Inviting Main Living Spaces: The heart of this home blends comfort and connection in every detail. The open layout allows the kitchen, dining, and living areas to flow effortlessly together — perfect for casual mornings or evenings spent with friends around the fireplace. Walls of windows frame the natural beauty outside, filling the space with light and calm. It’s the kind of inviting warmth that makes every gathering feel like a getaway. ---3. Tranquil Primary Suite Retreat Tucked away for ultimate tranquility, the primary suite feels like a personal retreat. Morning light filters through the trees and across the hardwood floors, while doors open to a private deck overlooking nature. The spa-inspired bath and walk-in closet add a touch of indulgence, creating a space that feels calm, restorative, and perfectly connected to its surroundings.
Set along the 8th fairway in Rivermont, this home captures the best of North Fulton living — golf-course serenity with easy access to city conveniences. Enjoy Rivermont’s private 27-acre park on the Chattahoochee River, scenic walking trails, and a welcoming, active community. Just minutes from Peachtree Corners Town Center, Historic Roswell, Avalon, and top-rated schools, you’ll find endless options for dining, shopping, and entertainment right at your doorstep. Whether you’re meeting friends for dinner by the river or heading into Alpharetta for weekend events, 930 Tiber Circle offers the rare combination of natural beauty, lifestyle, and convenience that defines North Atlanta living.
Listing Agent
Keller Williams Realty Atlanta Partners License #363900 Listed on: 10/29/2025

Home Details
Home Type
- Single Family
Est. Annual Taxes
- $3,485
Year Built
- Built in 1977
Lot Details
- 0.71 Acre Lot
- On Golf Course
- Cul-De-Sac
- Landscaped
- Back Yard
HOA Fees
- $43 Monthly HOA Fees
Parking
- 2 Car Garage
- Drive Under Main Level
- Driveway
Home Design
- Contemporary Architecture
- Modern Architecture
- Concrete Perimeter Foundation
- Cedar
Interior Spaces
- 3,212 Sq Ft Home
- 2-Story Property
- Bookcases
- Ceiling Fan
- Factory Built Fireplace
- Double Pane Windows
- Entrance Foyer
- Family Room with Fireplace
- Dining Room Seats More Than Twelve
- Formal Dining Room
- Golf Course Views
- Attic Fan
Kitchen
- Open to Family Room
- Breakfast Bar
- Gas Oven
- Gas Range
- Range Hood
- Dishwasher
- Kitchen Island
- Stone Countertops
- Wine Rack
- Disposal
Flooring
- Wood
- Stone
- Ceramic Tile
Bedrooms and Bathrooms
- 4 Bedrooms | 1 Primary Bedroom on Main
- Walk-In Closet
- Dual Vanity Sinks in Primary Bathroom
- Shower Only
Laundry
- Laundry Room
- Laundry on upper level
- Sink Near Laundry
Outdoor Features
- Balcony
- Deck
- Enclosed Patio or Porch
Location
- Property is near schools
- Property is near shops
Schools
- Barnwell Elementary School
- Haynes Bridge Middle School
- Centennial High School
Utilities
- Central Heating and Cooling System
- 110 Volts
- Cable TV Available
Listing and Financial Details
- Assessor Parcel Number 12 307208760474
Community Details
Overview
- Shaben And Associates Association, Phone Number (770) 271-2252
- Rivermont Subdivision
Recreation
- Swim or tennis dues are required
- Community Pool
Map
Home Values in the Area
Average Home Value in this Area
Tax History
| Year | Tax Paid | Tax Assessment Tax Assessment Total Assessment is a certain percentage of the fair market value that is determined by local assessors to be the total taxable value of land and additions on the property. | Land | Improvement |
|---|---|---|---|---|
| 2025 | $3,485 | $218,040 | $68,000 | $150,040 |
| 2023 | $6,685 | $236,840 | $94,120 | $142,720 |
| 2022 | $3,314 | $177,600 | $51,200 | $126,400 |
| 2021 | $3,275 | $165,480 | $47,360 | $118,120 |
| 2020 | $3,286 | $154,560 | $30,200 | $124,360 |
| 2019 | $368 | $151,800 | $29,640 | $122,160 |
| 2018 | $4,100 | $148,280 | $28,960 | $119,320 |
| 2017 | $3,341 | $112,240 | $21,120 | $91,120 |
| 2016 | $3,284 | $112,240 | $21,120 | $91,120 |
| 2015 | $3,311 | $112,240 | $21,120 | $91,120 |
| 2014 | $2,684 | $91,360 | $19,280 | $72,080 |
Property History
| Date | Event | Price | List to Sale | Price per Sq Ft |
|---|---|---|---|---|
| 11/11/2025 11/11/25 | Price Changed | $705,000 | -2.8% | $262 / Sq Ft |
| 10/29/2025 10/29/25 | For Sale | $725,000 | -- | $269 / Sq Ft |
Purchase History
| Date | Type | Sale Price | Title Company |
|---|---|---|---|
| Warranty Deed | -- | -- |
Source: First Multiple Listing Service (FMLS)
MLS Number: 7673068
APN: 12-3072-0876-047-4
- 2930 Sawtooth Cir
- 2895 Shurburne Dr
- 3055 Rivermont Pkwy
- 180 Colony Ridge Dr
- 1106 Sandy Lane Dr Unit 206
- 712 Cypress Pointe St
- 703 Cypress Pointe St Unit 123
- 1003 Sandy Lane Dr
- 606 Cypress Pointe St
- 917 Wentworth Ct
- 240 Fairway Ridge Dr
- 9025 Niblic Dr
- 102 Hawkstone Way
- 9155 Nesbit Ferry Rd Unit 96
- 2003 Falcon Glen Ct
- 1213 Waterville Ct Unit 233
- 1213 Waterville Ct
- 1112 Sandy Ln Dr
- 515 Cypress Pointe St
- 509 Cypress Pointe St
- 9155 Nesbit Ferry Rd Unit 57
- 9155 Nesbit Ferry Rd Unit 127
- 2745 Holcomb Bridge Rd
- 219 Saint Andrews Ct
- 2745 Holcomb Bridge Rd Unit 1332.1410843
- 2745 Holcomb Bridge Rd Unit 1333.1410846
- 2745 Holcomb Bridge Rd Unit 914.1410842
- 2745 Holcomb Bridge Rd Unit 1623.1410844
- 8520 S Holcomb Bridge Way
- 642 Granby Hill Place
- 28 S Riversong Ln Unit Riversong
- 100 Saratoga Dr
- 2600 Holcomb Bridge Rd
- 9026 Riverbend Manor
- 9230 Nesbit Ferry Rd
