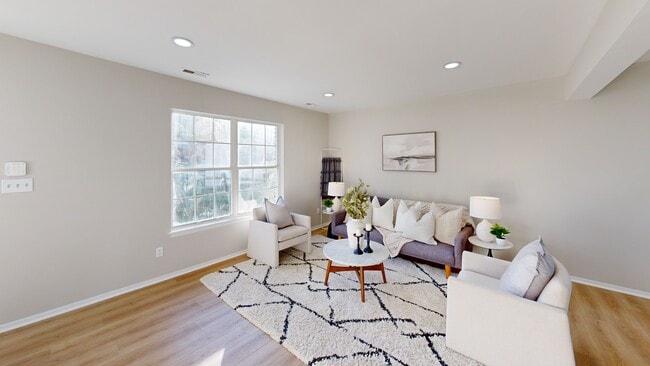
930 Truro Ln Crofton, MD 21114
Estimated payment $3,136/month
Highlights
- Hot Property
- Open Floorplan
- Upgraded Countertops
- Nantucket Elementary School Rated A-
- Cape Cod Architecture
- Community Pool
About This Home
Welcome to 930 Truro Ln, a charming 4-bedroom, 2-bath Cape Cod in the highly coveted Crofton Village! This beautifully updated home features a modern layout, fresh cosmetic updates, new flooring, and new appliances throughout. Upstairs, the spacious owner’s suite offers a private retreat, while the main level boasts bright, inviting living spaces perfect for entertaining or everyday living. Step outside to the large fenced-in backyard, ideal for play, gardening, or summer gatherings. Enjoy the best of Crofton living in a home that blends classic charm with modern convenience—move-in ready and ready for your personal touch! **SELLERS INSTALLING NEW WINDOWS AND SLIDING GLASS DOOR CUSTOM SIZES BUT WILL BE INSTALLED PRIOR TO CLOSING**
Listing Agent
(443) 454-5322 liz@marylandlistingagent.com VYBE Realty License #5014961 Listed on: 10/17/2025

Home Details
Home Type
- Single Family
Est. Annual Taxes
- $4,164
Year Built
- Built in 1982
Lot Details
- 8,050 Sq Ft Lot
- Property is in excellent condition
- Property is zoned R5
HOA Fees
- $35 Monthly HOA Fees
Parking
- 1 Car Attached Garage
- Front Facing Garage
- Garage Door Opener
- Driveway
Home Design
- Cape Cod Architecture
- Slab Foundation
- Shingle Roof
- Composition Roof
- Brick Front
Interior Spaces
- 1,560 Sq Ft Home
- Property has 2 Levels
- Open Floorplan
- Ceiling Fan
- Home Security System
- Washer and Dryer Hookup
Kitchen
- Electric Oven or Range
- Built-In Microwave
- Stainless Steel Appliances
- Upgraded Countertops
- Disposal
Flooring
- Carpet
- Luxury Vinyl Plank Tile
Bedrooms and Bathrooms
- En-Suite Bathroom
- Walk-In Closet
- Bathtub with Shower
- Walk-in Shower
Accessible Home Design
- More Than Two Accessible Exits
- Level Entry For Accessibility
Schools
- Nantucket Elementary School
- Crofton Middle School
- Arundel High School
Utilities
- Heat Pump System
- Electric Water Heater
Listing and Financial Details
- Tax Lot 62
- Assessor Parcel Number 020220090014500
Community Details
Overview
- Association fees include common area maintenance, pool(s), snow removal
- Crofton Village Subdivision
Recreation
- Tennis Courts
- Baseball Field
- Volleyball Courts
- Community Pool
Map
Home Values in the Area
Average Home Value in this Area
Tax History
| Year | Tax Paid | Tax Assessment Tax Assessment Total Assessment is a certain percentage of the fair market value that is determined by local assessors to be the total taxable value of land and additions on the property. | Land | Improvement |
|---|---|---|---|---|
| 2025 | $3,043 | $359,533 | -- | -- |
| 2024 | $3,043 | $345,567 | $0 | $0 |
| 2023 | $2,950 | $331,600 | $203,100 | $128,500 |
| 2022 | $2,761 | $326,600 | $0 | $0 |
| 2021 | $5,434 | $321,600 | $0 | $0 |
| 2020 | $2,632 | $316,600 | $189,100 | $127,500 |
| 2019 | $2,591 | $310,767 | $0 | $0 |
| 2018 | $3,092 | $304,933 | $0 | $0 |
| 2017 | $2,448 | $299,100 | $0 | $0 |
| 2016 | -- | $282,133 | $0 | $0 |
| 2015 | -- | $265,167 | $0 | $0 |
| 2014 | -- | $248,200 | $0 | $0 |
Property History
| Date | Event | Price | List to Sale | Price per Sq Ft |
|---|---|---|---|---|
| 10/17/2025 10/17/25 | For Sale | $525,000 | -- | $337 / Sq Ft |
Purchase History
| Date | Type | Sale Price | Title Company |
|---|---|---|---|
| Deed | $355,000 | Real Estate Settlements & Escr | |
| Deed | -- | None Listed On Document | |
| Deed | -- | None Listed On Document | |
| Deed | $71,400 | -- |
Mortgage History
| Date | Status | Loan Amount | Loan Type |
|---|---|---|---|
| Open | $360,000 | New Conventional | |
| Previous Owner | $70,350 | No Value Available |
About the Listing Agent
Liz's Other Listings
Source: Bright MLS
MLS Number: MDAA2128274
APN: 02-200-90014500
- 2173 Johns Hopkins Rd
- 1413 Nassau Dr
- 1523 Ashburnham Dr
- 2305 Nantucket Dr
- 2435 Vineyard Ln
- 2508 Stow Ct Unit 37
- 1547 Marlborough Ct
- 1521 Fenway Rd
- 2553 Selkirk Ct
- 1516 Marlborough Ct
- 2539 Vineyard Ln
- 1448 Blockton Ct
- 1260 Needham Ct
- 1408 Tuffed Moss Ct
- 2425 MacAllister Ln
- 1448 Orleans Ct
- 1470 Orleans Ct
- 2808 Klein Ct
- 2807 Klein Ct
- 2050 Pawlet Dr
- 2313 Westport Ln
- 2428 Hyannis Ln
- 1538 Long Drive Ct
- 2420 Sandwich Ct
- 1478 Lowell Ct
- 2528 Ayr Ct
- 2495 Vineyard Ln
- 1520 Marlborough Ct
- 1448 Blockton Ct
- 2506 Ambling Cir
- 1640 Mount Airy Ct
- 1955 Pawlet Dr
- 1639 Hart Ct Unit 115
- 2216 Notely Ln Unit 111
- 1914 Ardenwood Terrace
- 1015 Chilmark Ct
- 1605 Woodview Ct
- 917 Eastham Ct
- 1669 Yorktown Ct
- 1699 Hart Ct





