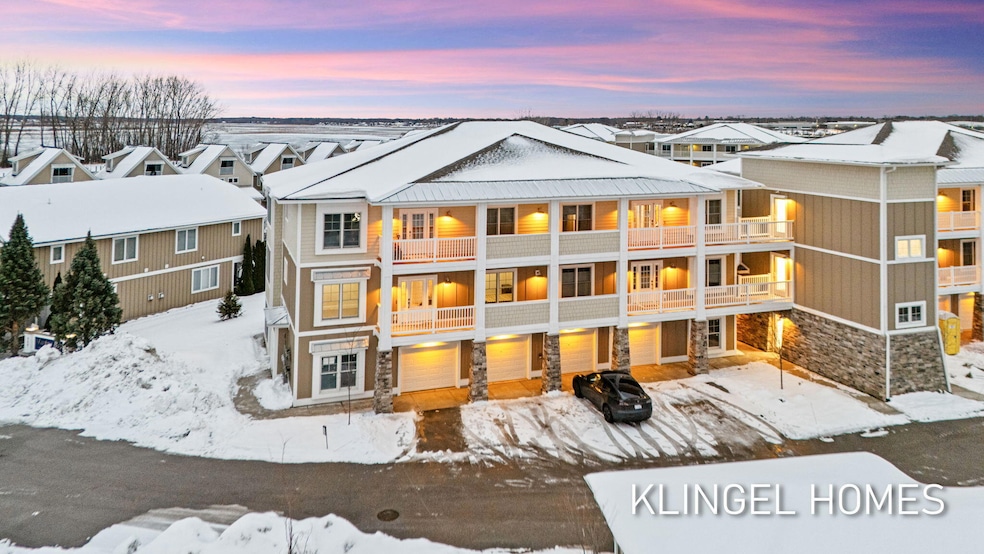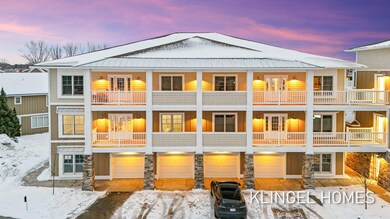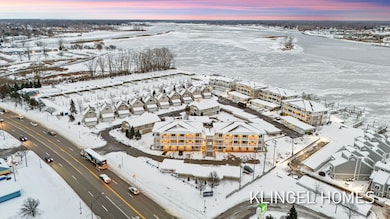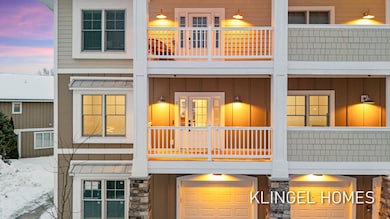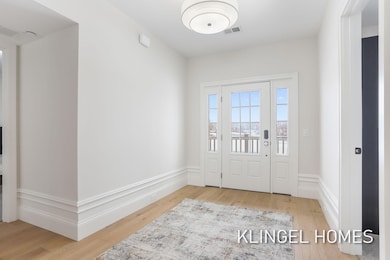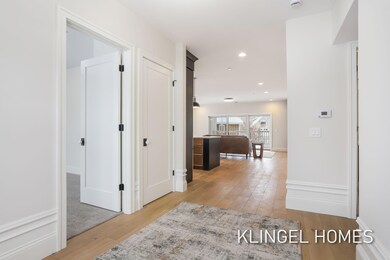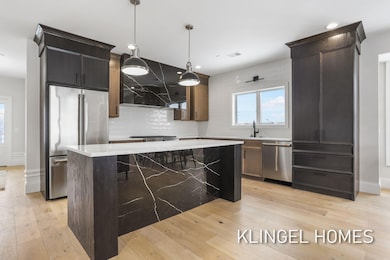930 W Savidge St Unit 2 Spring Lake, MI 49456
Estimated payment $3,763/month
Highlights
- Water Access
- Fitness Center
- In Ground Pool
- Spring Lake High School Rated A-
- New Construction
- River Front
About This Home
Welcome to the Marina Bay Condominiums of Spring Lake! From the boardwalk along the Grand River to the common area pool with a hot tub, this development has it all. The interior finishes give an executive feel to lakeside living from the modern kitchen design, to the over the top primary bath, these condos are built to impress. Whether you are searching for a 2 bedroom unit as a getaway or a 3 bedroom penthouse suite, these 12 units have everything you are looking for. Units have a fixed layout with all interior finishes built to suit. Connect with us today to schedule your private tour.
Listing Agent
Coldwell Banker Woodland Schmidt Grand Haven License #6501319991 Listed on: 12/11/2025

Open House Schedule
-
Sunday, December 14, 20251:30 to 2:30 pm12/14/2025 1:30:00 PM +00:0012/14/2025 2:30:00 PM +00:00Add to Calendar
Property Details
Home Type
- Condominium
Est. Annual Taxes
- $5,035
Year Built
- Built in 2022 | New Construction
Lot Details
- River Front
- Property fronts a private road
- End Unit
HOA Fees
- $455 Monthly HOA Fees
Parking
- 1 Car Detached Garage
- Garage Door Opener
Home Design
- Craftsman Architecture
- Brick or Stone Mason
- Slab Foundation
- Composition Roof
- Wood Siding
- HardiePlank Siding
- Stone
Interior Spaces
- 1,560 Sq Ft Home
- 1-Story Property
- Garden Windows
- Family Room with Fireplace
- Dining Area
- Home Gym
- Wood Flooring
Kitchen
- Oven
- Dishwasher
- Kitchen Island
- Disposal
Bedrooms and Bathrooms
- 3 Main Level Bedrooms
- 2 Full Bathrooms
Laundry
- Laundry on main level
- Dryer
- Washer
Outdoor Features
- In Ground Pool
- Water Access
- Balcony
- Deck
Utilities
- Forced Air Heating and Cooling System
- Heating System Uses Natural Gas
- Natural Gas Water Heater
- High Speed Internet
- Phone Connected
- Cable TV Available
Community Details
Overview
- Association fees include trash, snow removal, lawn/yard care, cable/satellite
- Marina Bay Condominiums
Amenities
- Clubhouse
- Elevator
Recreation
- Fitness Center
- Community Pool
- Community Spa
Pet Policy
- Pets Allowed
Map
Home Values in the Area
Average Home Value in this Area
Tax History
| Year | Tax Paid | Tax Assessment Tax Assessment Total Assessment is a certain percentage of the fair market value that is determined by local assessors to be the total taxable value of land and additions on the property. | Land | Improvement |
|---|---|---|---|---|
| 2025 | $5,035 | $201,400 | $0 | $0 |
| 2024 | $4,137 | $142,600 | $0 | $0 |
| 2023 | $3,619 | $123,100 | $0 | $0 |
| 2022 | $1,902 | $32,500 | $0 | $0 |
| 2021 | $1,168 | $20,000 | $0 | $0 |
| 2020 | $583 | $20,000 | $0 | $0 |
| 2019 | $497 | $20,000 | $0 | $0 |
| 2018 | $476 | $20,000 | $0 | $0 |
| 2017 | $378 | $20,000 | $0 | $0 |
| 2016 | $377 | $20,000 | $0 | $0 |
| 2015 | -- | $20,000 | $0 | $0 |
| 2014 | -- | $20,000 | $0 | $0 |
Property History
| Date | Event | Price | List to Sale | Price per Sq Ft |
|---|---|---|---|---|
| 12/11/2025 12/11/25 | For Sale | $549,000 | -- | $352 / Sq Ft |
Purchase History
| Date | Type | Sale Price | Title Company |
|---|---|---|---|
| Sheriffs Deed | $2,632,500 | None Available |
Source: MichRIC
MLS Number: 25061583
APN: 70-03-16-488-002
- 930 W Savidge St Unit 4
- 930 W Savidge St Unit 9
- 930 W Savidge St Unit 12
- 114 Millpoint Dr Unit 14
- 927 W Savidge St
- 943 W Savidge St
- 963 W Savidge St
- 965 W Savidge St
- 209 Rex St
- 517 Pine St
- 211 N Division St
- 221 Riverfront Dr Unit 12
- 220 Barber St
- 529 Miller Dr Unit 305
- 529 Miller Dr Unit 214
- 0 Jackson St Unit 25056744
- 0 Jackson St Unit 16016288
- 17539 Beechwood Ln
- 17543 Beechwood Ln
- 17545 Beechwood Ln
- 210 N Division St
- 208 N Division St
- 591 Miller Dr
- 625 Columbus Ave Unit 625-2
- 101 N 3rd St
- 110 Washington Ave
- 1310 Waverly Ave
- 18158 Mohawk Dr
- 512 Woodlawn Ave
- 18270 Woodland Ridge Dr
- 1801 Robbins Nest Ln
- 17003 Lakeshore Flats
- 15056 Elizabeth Jean Ct
- 14820 Piper Ln
- 14868 Lakeshore Dr
- 14840 Cleveland St
- 6420 Harvey St
- 1700 Harmony Lake Dr
- 959 Flette St
- 1523 Norton Shores Ln
