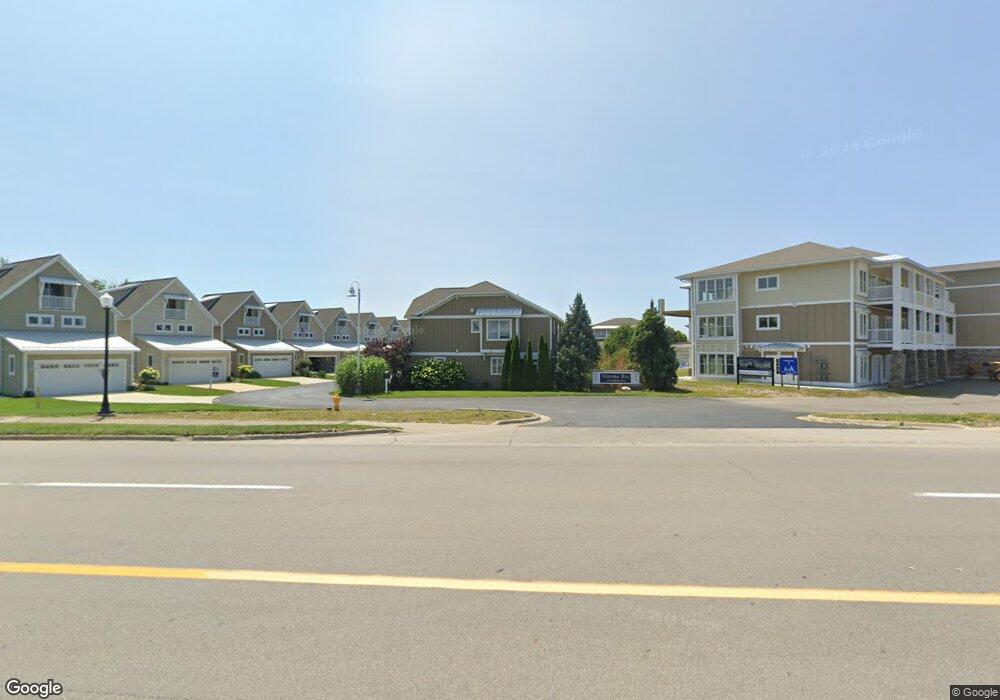930 W Savidge St Unit 27 Spring Lake, MI 49456
Estimated Value: $602,000 - $728,000
3
Beds
2
Baths
1,550
Sq Ft
$418/Sq Ft
Est. Value
About This Home
This home is located at 930 W Savidge St Unit 27, Spring Lake, MI 49456 and is currently estimated at $647,399, approximately $417 per square foot. 930 W Savidge St Unit 27 is a home located in Ottawa County with nearby schools including Spring Lake High School, West Michigan Academy of Arts & Academics, and St. Mary's School.
Ownership History
Date
Name
Owned For
Owner Type
Purchase Details
Closed on
Aug 14, 2020
Sold by
Ampulski Mary Jo and Derenzo Mary Jo
Bought by
Kh Design Llc
Current Estimated Value
Purchase Details
Closed on
Oct 5, 2011
Sold by
Derenzo David R
Bought by
Derenzo Mary Jo
Purchase Details
Closed on
Dec 29, 2005
Sold by
Acf Investments Llc
Bought by
Derenzo David and Derenzo Mary Jo
Home Financials for this Owner
Home Financials are based on the most recent Mortgage that was taken out on this home.
Original Mortgage
$335,200
Interest Rate
6.12%
Mortgage Type
Fannie Mae Freddie Mac
Create a Home Valuation Report for This Property
The Home Valuation Report is an in-depth analysis detailing your home's value as well as a comparison with similar homes in the area
Home Values in the Area
Average Home Value in this Area
Purchase History
| Date | Buyer | Sale Price | Title Company |
|---|---|---|---|
| Kh Design Llc | $409,000 | Bridge Title Agency Llc | |
| Derenzo Mary Jo | -- | None Available | |
| Derenzo David | -- | Harbor Title |
Source: Public Records
Mortgage History
| Date | Status | Borrower | Loan Amount |
|---|---|---|---|
| Previous Owner | Derenzo David | $335,200 |
Source: Public Records
Tax History Compared to Growth
Tax History
| Year | Tax Paid | Tax Assessment Tax Assessment Total Assessment is a certain percentage of the fair market value that is determined by local assessors to be the total taxable value of land and additions on the property. | Land | Improvement |
|---|---|---|---|---|
| 2025 | $12,757 | $250,100 | $0 | $0 |
| 2024 | $11,180 | $253,900 | $0 | $0 |
| 2023 | $10,662 | $233,800 | $0 | $0 |
| 2022 | $11,441 | $208,100 | $0 | $0 |
| 2021 | $11,060 | $189,300 | $0 | $0 |
| 2020 | $5,989 | $192,900 | $0 | $0 |
| 2019 | $5,911 | $189,600 | $0 | $0 |
| 2018 | $5,614 | $174,500 | $51,000 | $123,500 |
| 2017 | $4,020 | $174,300 | $0 | $0 |
| 2016 | $3,998 | $172,400 | $0 | $0 |
| 2015 | -- | $167,000 | $0 | $0 |
| 2014 | -- | $149,500 | $0 | $0 |
Source: Public Records
Map
Nearby Homes
- 930 W Savidge St Unit 4
- 930 W Savidge St Unit 9
- 930 W Savidge St Unit 2
- 930 W Savidge St Unit 12
- 114 Millpoint Dr Unit 14
- 920 W Savidge St Unit 2
- 927 W Savidge St
- 943 W Savidge St
- 963 W Savidge St
- 965 W Savidge St
- 209 Rex St
- 517 Pine St
- 211 N Division St
- 221 Riverfront Dr Unit 12
- 220 Barber St
- 529 Miller Dr Unit 305
- 529 Miller Dr Unit 214
- 0 Jackson St Unit 25056744
- 0 Jackson St Unit 16016288
- 17539 Beechwood Ln
- 930 W Savidge St Unit 18
- 930 W Savidge St Unit 27
- 930 W Savidge St Unit 34
- 930 W Savidge St Unit 33
- 930 W Savidge St Unit 1336
- 930 W Savidge St
- 930 W Savidge St Unit 28
- 930 W Savidge St Unit 32
- 930 W Savidge St Unit 18
- 930 W Savidge St Unit 19
- 930 W Savidge St Unit 23
- 930 W Savidge St Unit 35
- 930 W Savidge St Unit 34
- 930 W Savidge St Unit 33
- 930 W Savidge St Unit 31
- 930 W Savidge St Unit 30
- 930 W Savidge St Unit 29
- 930 W Savidge St Unit 26
- 930 W Savidge St Unit 25
- 930 W Savidge St Unit 24
