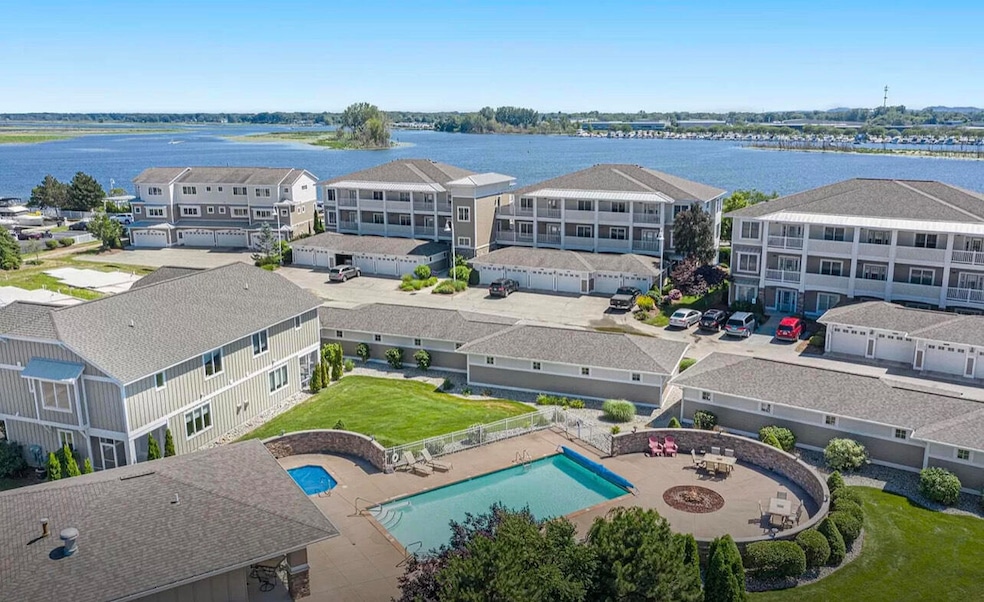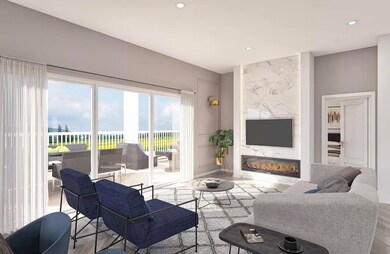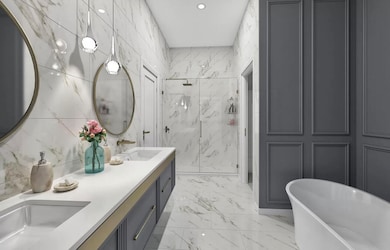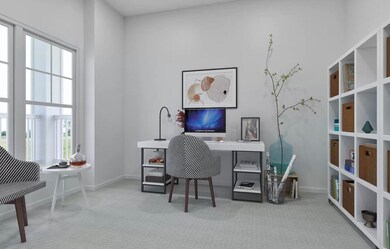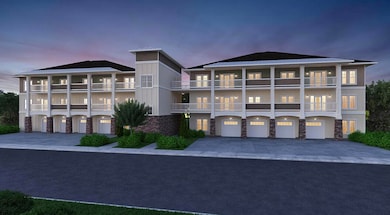930 W Savidge St Unit 9 Spring Lake, MI 49456
Estimated payment $3,782/month
Highlights
- Water Access
- Fitness Center
- In Ground Pool
- Spring Lake High School Rated A-
- Under Construction
- River Front
About This Home
Welcome to the Marina Bay Condominiums of Spring Lake! From the boardwalk along the Grand River to the common area pool with a hot tub, this development has it all. The interior finishes give an executive feel to lakeside living from the modern kitchen design, to the over the top primary bath, these condos are built to impress. Whether you are searching for a 2 bedroom unit as a getaway or a 3 bedroom penthouse suite, these 12 units have everything you are looking for. Units have a fixed layout with all interior finishes built to suit. 4 individual docks and 5 individual bonus garages are available upon reservation at an additional cost. Connect with us today to schedule your private tour.
Listing Agent
Coldwell Banker Woodland Schmidt Grand Haven License #6501319991 Listed on: 07/19/2024

Property Details
Home Type
- Condominium
Est. Annual Taxes
- $4,344
Year Built
- Built in 2023 | Under Construction
Lot Details
- River Front
- Sprinkler System
Parking
- 1 Car Attached Garage
- Garage Door Opener
Home Design
- Craftsman Architecture
- Slab Foundation
- Composition Roof
- HardiePlank Siding
Interior Spaces
- 1,592 Sq Ft Home
- 1-Story Property
- Garden Windows
- Family Room with Fireplace
- Home Gym
- Wood Flooring
- Water Views
- Laundry on main level
Kitchen
- Oven
- Dishwasher
- Kitchen Island
Bedrooms and Bathrooms
- 3 Main Level Bedrooms
- 2 Full Bathrooms
Outdoor Features
- In Ground Pool
- Water Access
- Patio
- Porch
Utilities
- Forced Air Heating and Cooling System
- Heating System Uses Natural Gas
- Natural Gas Water Heater
- High Speed Internet
- Cable TV Available
Listing and Financial Details
- Home warranty included in the sale of the property
Community Details
Overview
- Property has a Home Owners Association
Amenities
- Clubhouse
- Elevator
Recreation
- Fitness Center
- Community Pool
- Community Spa
Pet Policy
- Pets Allowed
Map
Home Values in the Area
Average Home Value in this Area
Tax History
| Year | Tax Paid | Tax Assessment Tax Assessment Total Assessment is a certain percentage of the fair market value that is determined by local assessors to be the total taxable value of land and additions on the property. | Land | Improvement |
|---|---|---|---|---|
| 2025 | $5,035 | $149,000 | $0 | $0 |
| 2024 | $4,137 | $142,600 | $0 | $0 |
| 2023 | $3,619 | $123,100 | $0 | $0 |
| 2022 | $1,902 | $32,500 | $0 | $0 |
| 2021 | $1,168 | $20,000 | $0 | $0 |
| 2020 | $583 | $20,000 | $0 | $0 |
| 2019 | $497 | $20,000 | $0 | $0 |
| 2018 | $476 | $20,000 | $0 | $0 |
| 2017 | $378 | $20,000 | $0 | $0 |
| 2016 | $377 | $20,000 | $0 | $0 |
| 2015 | -- | $20,000 | $0 | $0 |
| 2014 | -- | $20,000 | $0 | $0 |
Property History
| Date | Event | Price | List to Sale | Price per Sq Ft |
|---|---|---|---|---|
| 08/12/2024 08/12/24 | Pending | -- | -- | -- |
| 07/19/2024 07/19/24 | For Sale | $650,000 | -- | $408 / Sq Ft |
Purchase History
| Date | Type | Sale Price | Title Company |
|---|---|---|---|
| Sheriffs Deed | $2,632,500 | None Available |
Source: MichRIC
MLS Number: 24037287
APN: 70-03-16-488-009
- 930 W Savidge St Unit 4
- 930 W Savidge St Unit 2
- 930 W Savidge St Unit 12
- 114 Millpoint Dr Unit 14
- 927 W Savidge St
- 943 W Savidge St
- 963 W Savidge St
- 965 W Savidge St
- 209 Rex St
- 517 Pine St
- 211 N Division St
- 221 Riverfront Dr Unit 12
- 220 Barber St
- 529 Miller Dr Unit 305
- 529 Miller Dr Unit 214
- 0 Jackson St Unit 25056744
- 0 Jackson St Unit 16016288
- 17539 Beechwood Ln
- 17543 Beechwood Ln
- 17545 Beechwood Ln
