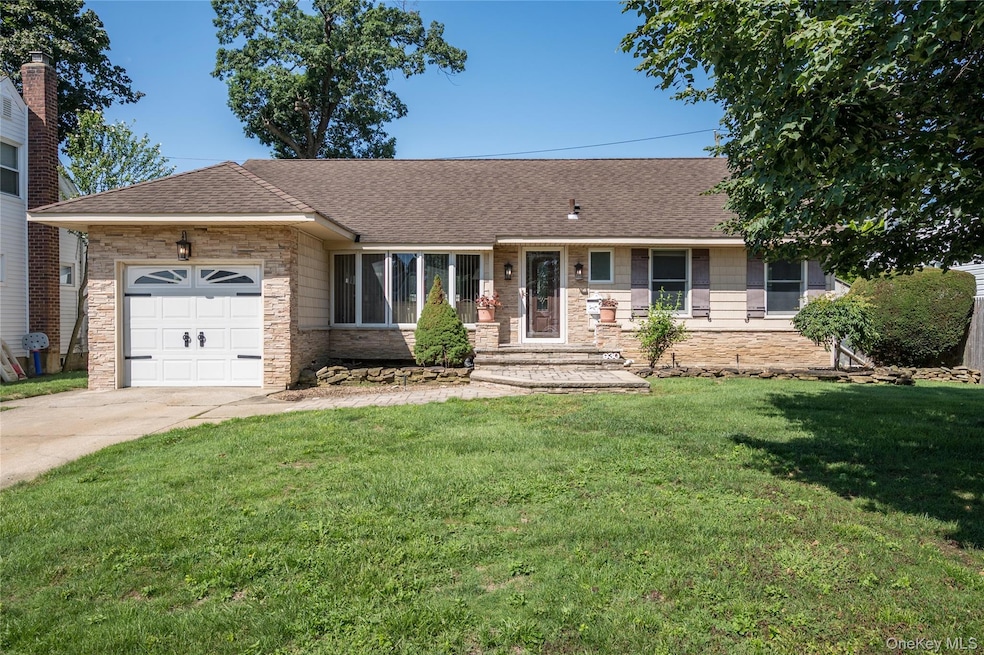
930 W Shelley Rd North Bellmore, NY 11710
North Bellmore NeighborhoodEstimated payment $5,438/month
Highlights
- Very Popular Property
- Ranch Style House
- Wood Flooring
- Grand Avenue Middle School Rated A
- Cathedral Ceiling
- Granite Countertops
About This Home
Welcome to this Beautiful, Updated Ranch-Style Home Nestled on a Lovely, Quiet Block that’s Perfect for First-Time Buyer or anyone looking for an Open and Inviting Space. Step inside to the First Floor with a Bright and Inviting Living Room with Hardwood Floors throughout, leading into an Elegant Country-Style Eat-In Kitchen with Vaulted Ceilings featuring Granite Countertops, Stainless Steel Appliances and Sliding Glass doors giving outside access to a Beautifully maintained Backyard Ideal for Entertaining, Relaxing, or Weekend Barbecues, all situated on a 6000 Square Foot Lot
This Home features a Master Bedroom with updated Master Bath and 3 Additional Bedrooms as well as 2 more Newly Updated Bathrooms. The Fully Finished Basement which Adds Exceptional Versatility to the Home – Ideal for Entertaining, a Home Office, or Extended Family – and Includes an Outside Access, Creating a Seamless Indoor-Outdoor Living Experience.
Additional Amenities Include: Central Air Conditioning, Upgraded 200 amp Electric, Andersen Windows, Gas Baxi Wall Hung High Efficiency on Demand Heat and Hot Water System, New Roof, Fully Finished Basement with Outside Entrance, New Siding and Beautiful Cultured Stone Accents.
Don’t miss the opportunity to make this exceptional home in a great neighborhood yours before it’s gone!
Listing Agent
Magnality Real Estate Inc Brokerage Phone: 877-554-0336 License #10311205192 Listed on: 08/12/2025
Open House Schedule
-
Sunday, August 17, 202512:00 am to 4:00 pm8/17/2025 12:00:00 AM +00:008/17/2025 4:00:00 PM +00:00Add to Calendar
Home Details
Home Type
- Single Family
Est. Annual Taxes
- $12,700
Year Built
- Built in 1953
Lot Details
- 6,000 Sq Ft Lot
- Lot Dimensions are 60 x 100
Parking
- 1 Car Garage
Home Design
- Ranch Style House
- Vinyl Siding
Interior Spaces
- 1,752 Sq Ft Home
- Crown Molding
- Cathedral Ceiling
- Recessed Lighting
- Wood Flooring
- Finished Basement
Kitchen
- Eat-In Kitchen
- Range
- Microwave
- Dishwasher
- Granite Countertops
Bedrooms and Bathrooms
- 4 Bedrooms
- En-Suite Primary Bedroom
- 3 Full Bathrooms
Laundry
- Dryer
- Washer
Schools
- Saw Mill Road Elementary School
- Grand Avenue Middle School
- Wellington C Mepham High Sch
Utilities
- Central Air
- Baseboard Heating
- Tankless Water Heater
Map
Home Values in the Area
Average Home Value in this Area
Tax History
| Year | Tax Paid | Tax Assessment Tax Assessment Total Assessment is a certain percentage of the fair market value that is determined by local assessors to be the total taxable value of land and additions on the property. | Land | Improvement |
|---|---|---|---|---|
| 2025 | $2,609 | $447 | $198 | $249 |
| 2024 | $2,609 | $447 | $198 | $249 |
| 2023 | $3,563 | $447 | $198 | $249 |
| 2022 | $3,563 | $447 | $198 | $249 |
| 2021 | $6,548 | $429 | $190 | $239 |
| 2020 | $2,963 | $652 | $487 | $165 |
| 2019 | $3,564 | $652 | $487 | $165 |
| 2018 | $3,190 | $652 | $0 | $0 |
| 2017 | $452 | $652 | $487 | $165 |
| 2016 | $2,721 | $652 | $487 | $165 |
| 2015 | $1,999 | $652 | $487 | $165 |
| 2014 | $1,999 | $652 | $487 | $165 |
| 2013 | $2,374 | $652 | $487 | $165 |
Property History
| Date | Event | Price | Change | Sq Ft Price |
|---|---|---|---|---|
| 08/12/2025 08/12/25 | For Sale | $799,999 | -- | $457 / Sq Ft |
Mortgage History
| Date | Status | Loan Amount | Loan Type |
|---|---|---|---|
| Closed | $175,000 | New Conventional | |
| Closed | $150,000 | Construction | |
| Closed | $135,000 | Unknown |
Similar Homes in the area
Source: OneKey® MLS
MLS Number: 900323
APN: 2089-51-328-00-0008-0
- 1012 Olympia Rd
- 1006 Old Britton Rd
- 859 Brent Dr
- 2720 Elm Dr
- 1016 Old Britton Rd
- 1024 Johnston Ave
- 1054 Johnston Ave
- 2555 Iris Ln
- 952 Wenwood Dr
- 784 Sacco Place
- 1135 Logan Rd
- 1055 Melissa Ln
- 1160 Logan Rd
- 980 Siems Ct
- 2548 Columbus Ave
- 944 Annette Dr
- 756 Virginia Ave
- 2976 Ruth Rd
- 2525 Jerusalem Ave Unit 2D
- 1253 Raymond Rd
- 1147 Bellmore Rd
- 679 Hilda St Unit 49A
- 625 Newbridge Rd Unit Newbridge rd
- 1548 Peapond Rd
- 425 Newbridge Rd
- 425 Newbridge Rd Unit 37
- 1911 Bellmore Ave Unit A
- 7 Sandy Ln
- 1571 Powers Ave
- 2510 2nd St Unit 2nd FL
- 1953 Freeman Ave
- 2053 Wilson Ln
- 518 Bedford Ave
- 2330 Oxford St
- 81 Bowling Ln Unit 61A
- 81 Bowling Ln Unit 67-D
- 81 Bowling Ln Unit 67-C
- 81 Bowling Ln
- 1447 N Jerusalem Rd
- 1843 Fairhaven Rd






