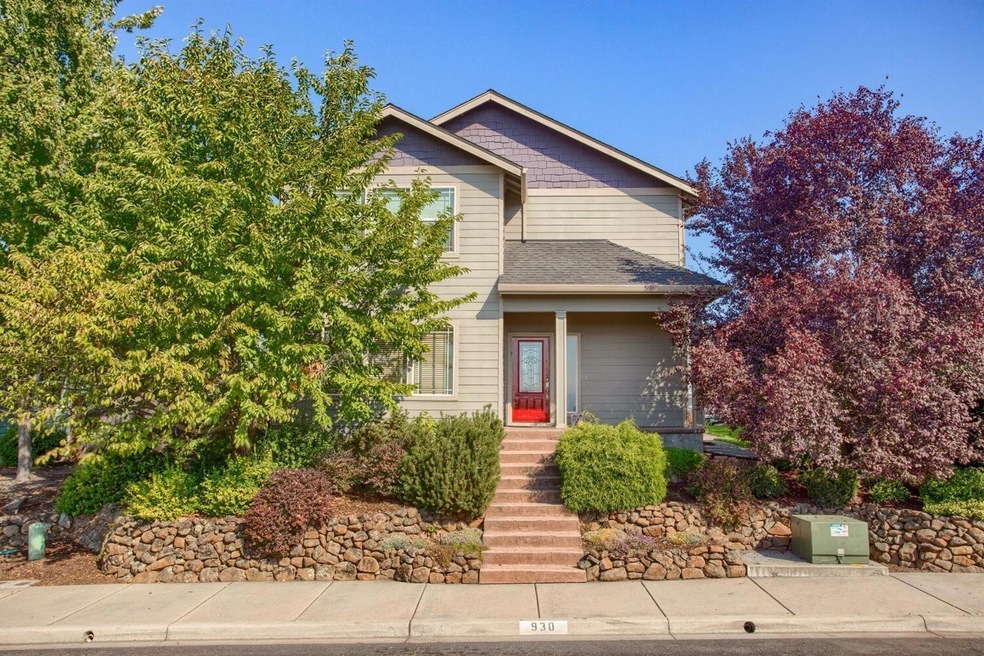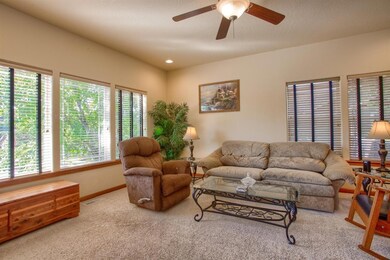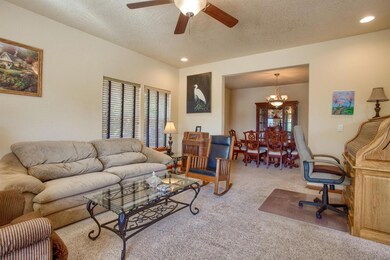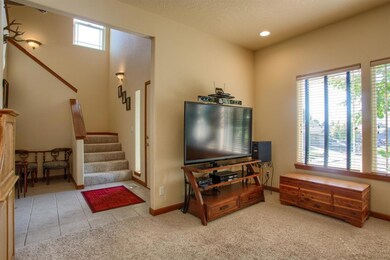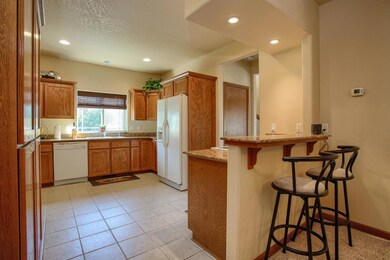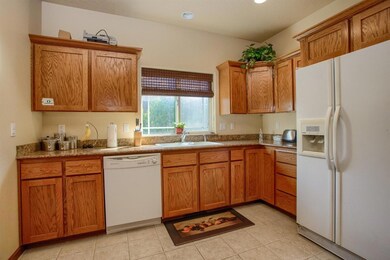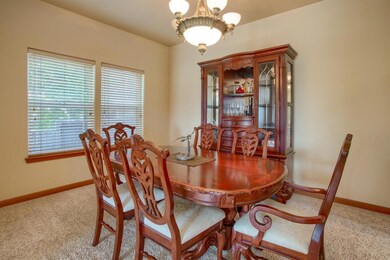
930 Win Way Eagle Point, OR 97524
Highlights
- RV Access or Parking
- No HOA
- 2 Car Attached Garage
- Granite Countertops
- Breakfast Area or Nook
- Double Vanity
About This Home
As of July 2021Desirable location and well maintained two story 4 bedroom, 2 1/2 bath. New Carpet, New Dishwasher & New Hot Water Heater.
Kitchen open to dining area and great room. Kitchen features granite counters, breakfast bar and tile floors. Main suite on main level. Kitchen, laundry, dining, family room, guest bath and main bath on main level. Both bathrooms include double sinks. Main bathroom features tile floors, walk-in closet and a separate tub and shower. Upstairs 4th bedroom is spacious with natural light and views of the Southern mountains and valley, has lots of potential, it can be used for exercise room, bonus room, office, den. Two car attached garage and large concrete RV parking with electrical hook up. Two separate zones for heating and air conditioning for upstairs and downstairs. Move in ready.
Last Agent to Sell the Property
Todd Couch Real Estate License #200501022 Listed on: 06/12/2021
Home Details
Home Type
- Single Family
Est. Annual Taxes
- $3,512
Year Built
- Built in 2005
Lot Details
- 7,405 Sq Ft Lot
- Property is zoned R-2, R-2
Parking
- 2 Car Attached Garage
- RV Access or Parking
Home Design
- Frame Construction
- Composition Roof
- Concrete Perimeter Foundation
Interior Spaces
- 2,094 Sq Ft Home
- 2-Story Property
- Living Room
- Dining Room
- Laundry Room
Kitchen
- Breakfast Area or Nook
- Breakfast Bar
- Oven
- Cooktop
- Microwave
- Dishwasher
- Granite Countertops
- Disposal
Flooring
- Carpet
- Laminate
- Tile
Bedrooms and Bathrooms
- 4 Bedrooms
- Walk-In Closet
- Double Vanity
Home Security
- Carbon Monoxide Detectors
- Fire and Smoke Detector
Schools
- Eagle Rock Elementary School
- Eagle Point Middle School
- Eagle Point High School
Utilities
- Forced Air Heating and Cooling System
- Heating System Uses Natural Gas
Community Details
- No Home Owners Association
Listing and Financial Details
- Assessor Parcel Number 1-0981816
Ownership History
Purchase Details
Home Financials for this Owner
Home Financials are based on the most recent Mortgage that was taken out on this home.Purchase Details
Home Financials for this Owner
Home Financials are based on the most recent Mortgage that was taken out on this home.Purchase Details
Home Financials for this Owner
Home Financials are based on the most recent Mortgage that was taken out on this home.Purchase Details
Home Financials for this Owner
Home Financials are based on the most recent Mortgage that was taken out on this home.Purchase Details
Similar Homes in Eagle Point, OR
Home Values in the Area
Average Home Value in this Area
Purchase History
| Date | Type | Sale Price | Title Company |
|---|---|---|---|
| Warranty Deed | $420,000 | First American Title | |
| Interfamily Deed Transfer | -- | None Available | |
| Warranty Deed | $181,000 | Ticor Title Company Oregon | |
| Warranty Deed | $369,900 | Amerititle | |
| Warranty Deed | $114,900 | Amerititle |
Mortgage History
| Date | Status | Loan Amount | Loan Type |
|---|---|---|---|
| Open | $435,120 | New Conventional | |
| Previous Owner | $85,000 | Credit Line Revolving | |
| Previous Owner | $216,000 | New Conventional | |
| Previous Owner | $176,411 | FHA | |
| Previous Owner | $295,900 | Fannie Mae Freddie Mac |
Property History
| Date | Event | Price | Change | Sq Ft Price |
|---|---|---|---|---|
| 07/30/2021 07/30/21 | Sold | $420,000 | 0.0% | $201 / Sq Ft |
| 06/16/2021 06/16/21 | Pending | -- | -- | -- |
| 06/12/2021 06/12/21 | For Sale | $419,900 | -- | $201 / Sq Ft |
Tax History Compared to Growth
Tax History
| Year | Tax Paid | Tax Assessment Tax Assessment Total Assessment is a certain percentage of the fair market value that is determined by local assessors to be the total taxable value of land and additions on the property. | Land | Improvement |
|---|---|---|---|---|
| 2025 | $3,626 | $264,960 | $136,040 | $128,920 |
| 2024 | $3,626 | $257,250 | $132,070 | $125,180 |
| 2023 | $3,503 | $249,760 | $128,220 | $121,540 |
| 2022 | $3,407 | $249,760 | $128,220 | $121,540 |
| 2021 | $3,306 | $242,490 | $124,490 | $118,000 |
| 2020 | $3,512 | $235,430 | $120,860 | $114,570 |
| 2019 | $3,459 | $221,930 | $113,920 | $108,010 |
| 2018 | $3,393 | $215,470 | $110,600 | $104,870 |
| 2017 | $3,310 | $215,470 | $110,600 | $104,870 |
| 2016 | $3,245 | $203,110 | $104,250 | $98,860 |
| 2015 | $3,139 | $203,110 | $104,250 | $98,860 |
| 2014 | $3,008 | $191,460 | $98,270 | $93,190 |
Agents Affiliated with this Home
-
T
Seller's Agent in 2021
Todd Couch
Todd Couch Real Estate
(541) 601-4720
4 in this area
97 Total Sales
-

Buyer's Agent in 2021
Brandy Ragan
Windermere Van Vleet Eagle Point
(541) 646-4068
20 in this area
73 Total Sales
Map
Source: Oregon Datashare
MLS Number: 220124816
APN: 10981816
- 4 Meadowfield Cir
- 23 Meadowfield Cir
- 253 Northview Dr
- 636 Sheffield Dr
- 1071 Highlands Dr
- 1171 Highlands Dr
- 682 Nottingham Terrace
- 694 Nottingham Terrace
- 486 N Deanjou Ave
- 700 Nottingham Terrace
- 1180 Highlands Dr Unit 4
- 414 Westminster Dr
- 483 Sienna Hills Dr
- 396 Sienna Hills Dr
- 29 Devonwood Ct
- 417 E Rolling Hills Dr
- 609 Crystal Dr
- 227 E Rolling Hills Dr
- 562 N Heights Dr
- 569 N Heights Dr
