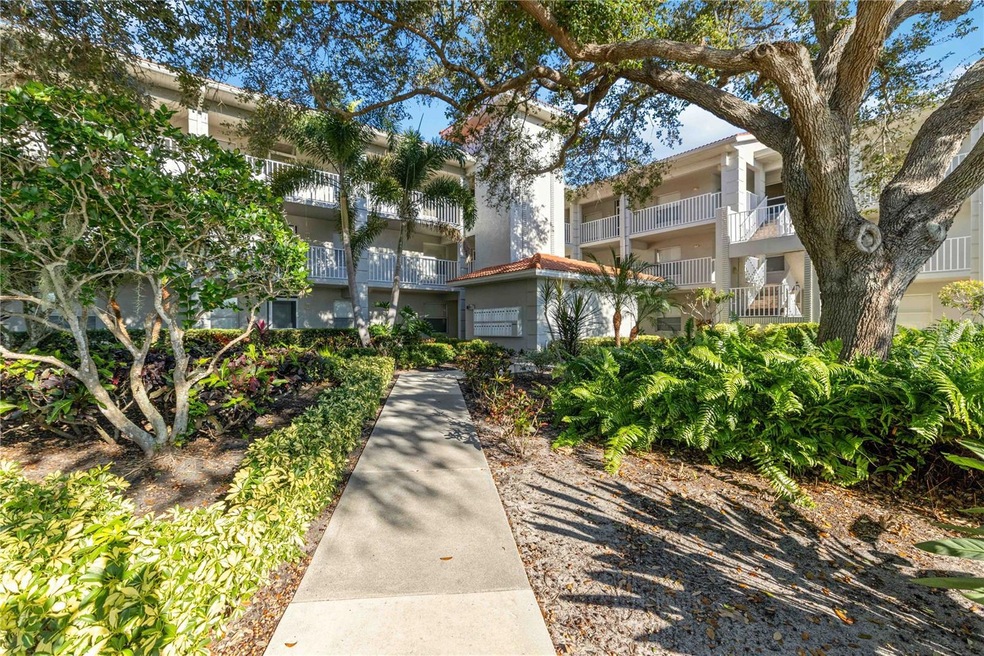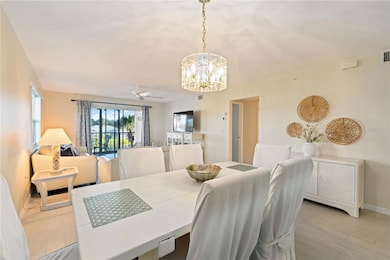9300 Clubside Cir Unit 1208 Sarasota, FL 34238
Estimated payment $2,983/month
Highlights
- Golf Course Community
- Fitness Center
- 1.19 Acre Lot
- Laurel Nokomis School Rated A-
- Lake View
- Open Floorplan
About This Home
Welcome to this beautifully maintained, 2-bedroom, 2-bath, corner unit condo in the highly sought-after Stoneybrook Golf & Country Club – where homeownership comes with an enviable lifestyle. Situated on the second floor, with natural light filtering through, this updated unit offers 1,230 square feet of airy living space and blends comfort with a coastal feel. Delight in your morning coffee and unwind each evening on your climate-controlled glass-screened lanai, overlooking the lake and lush greens. Enjoy luxury tile flooring with a sound mat beneath, upgraded countertops, and the enhanced glass-enclosed lanai that extends your living space year-round. The unit includes a new HVAC system (2022), newer hurricane-rated windows, and a full-house water filtration system. For your convenience, right outside your front door you’ll find a grilling and gathering area, community pool, and pickleball/tennis court – perfect for relaxing or connecting with neighbors. The condo also includes a covered carport, additional parking for guests, and a private owner's storage closet. Recently painted with a newer tile roof, this condo offers peace of mind and easy living. A short stroll brings you to the Stoneybrook Amenities and Clubhouse, featuring a world-class and newly renovated golf course, tennis courts, biking trails, fitness center, dining, and more. Centrally located, Stoneybrook places you just moments from Downtown Sarasota, world-famous Siesta Key, and charming Venice. When you call this place home, you’re not just buying a condo—you’re buying a lifestyle in Florida paradise.
Listing Agent
FINE PROPERTIES Brokerage Phone: 941-782-0000 License #3298800 Listed on: 11/14/2025

Property Details
Home Type
- Condominium
Est. Annual Taxes
- $3,487
Year Built
- Built in 1994
Lot Details
- End Unit
- Southwest Facing Home
HOA Fees
Property Views
- Lake
- Golf Course
Home Design
- Entry on the 2nd floor
- Slab Foundation
- Tile Roof
- Block Exterior
- Stucco
Interior Spaces
- 1,230 Sq Ft Home
- 1-Story Property
- Open Floorplan
- Ceiling Fan
- Great Room
- Combination Dining and Living Room
- Tile Flooring
Kitchen
- Range
- Microwave
- Dishwasher
- Disposal
Bedrooms and Bathrooms
- 2 Bedrooms
- Walk-In Closet
- 2 Full Bathrooms
Laundry
- Laundry in unit
- Dryer
- Washer
Parking
- 1 Carport Space
- Guest Parking
Eco-Friendly Details
- Reclaimed Water Irrigation System
Outdoor Features
- Enclosed Patio or Porch
- Exterior Lighting
- Outdoor Storage
- Outdoor Grill
Utilities
- Central Heating and Cooling System
- Underground Utilities
- Electric Water Heater
- High Speed Internet
- Cable TV Available
Listing and Financial Details
- Visit Down Payment Resource Website
- Tax Lot 1208
- Assessor Parcel Number 0135021018
Community Details
Overview
- Association fees include cable TV, common area taxes, pool, escrow reserves fund, insurance, maintenance structure, ground maintenance, private road, sewer, trash, water
- Ami Advanced Management, Inc. Association, Phone Number (941) 359-1134
- Stoneybrook Golf & Country Club Community
- Stoneybrook Golf & Country Club Subdivision
Recreation
- Golf Course Community
- Tennis Courts
- Fitness Center
- Community Pool
Pet Policy
- Pets up to 35 lbs
- Pet Size Limit
- 1 Pet Allowed
Additional Features
- Clubhouse
- Security Guard
Map
Home Values in the Area
Average Home Value in this Area
Tax History
| Year | Tax Paid | Tax Assessment Tax Assessment Total Assessment is a certain percentage of the fair market value that is determined by local assessors to be the total taxable value of land and additions on the property. | Land | Improvement |
|---|---|---|---|---|
| 2024 | $3,321 | $252,700 | -- | $252,700 |
| 2023 | $3,321 | $245,500 | $0 | $245,500 |
| 2022 | $2,711 | $225,900 | $0 | $225,900 |
| 2021 | $2,165 | $144,200 | $0 | $144,200 |
| 2020 | $2,126 | $139,200 | $0 | $139,200 |
| 2019 | $2,165 | $145,300 | $0 | $145,300 |
| 2018 | $2,228 | $152,000 | $0 | $152,000 |
| 2017 | $2,376 | $161,000 | $0 | $161,000 |
| 2016 | $2,309 | $151,900 | $0 | $151,900 |
| 2015 | $1,522 | $127,000 | $0 | $127,000 |
| 2014 | $1,514 | $121,600 | $0 | $0 |
Property History
| Date | Event | Price | List to Sale | Price per Sq Ft |
|---|---|---|---|---|
| 11/14/2025 11/14/25 | For Sale | $315,000 | -- | $256 / Sq Ft |
Purchase History
| Date | Type | Sale Price | Title Company |
|---|---|---|---|
| Warranty Deed | $210,000 | Barnes Walker Title | |
| Warranty Deed | $190,000 | Florida T Itle & Guarantee A | |
| Interfamily Deed Transfer | -- | Attorney | |
| Warranty Deed | -- | -- | |
| Warranty Deed | -- | -- | |
| Warranty Deed | $147,000 | -- | |
| Warranty Deed | $147,000 | -- | |
| Warranty Deed | $119,000 | -- |
Mortgage History
| Date | Status | Loan Amount | Loan Type |
|---|---|---|---|
| Open | $168,000 | New Conventional | |
| Previous Owner | $95,200 | No Value Available |
Source: Stellar MLS
MLS Number: A4672094
APN: 0135-02-1018
- 9320 Clubside Cir Unit 2104
- 8976 Whitemarsh Ave
- 8942 Olde Hickory Ave
- 8941 Veranda Way Unit 523
- 4640 Tower Hill Ln Unit 2325
- 9620 Club Cir S Unit 5304
- 9620 Club Cir S Unit 5109
- 9470 High Gate Dr Unit 2222
- 9630 Club Cir S Unit 6209
- 9611 Castle Point Dr Unit 912
- 8875 Macgregor Ln
- 9641 Castle Point Dr Unit 1214
- 8979 Grey Oaks Ave
- 9590 High Gate Dr Unit 1912
- 9580 High Gate Dr Unit 1822
- 9560 High Gate Dr Unit 1622
- 8735 Olde Hickory Ave Unit 8108
- 8755 Olde Hickory Ave Unit 7101
- 8750 Olde Hickory Ave Unit 9209
- 8705 Pebble Creek Ln
- 9300 Clubside Cir Unit 1307
- 9300 Clubside Cir Unit 1109
- 9320 Clubside Cir Unit 2108
- 9320 Clubside Cir Unit 2209
- 9320 Clubside Cir Unit 2208
- 9320 Clubside Cir Unit 2308
- 9320 Clubside Cir Unit 2310
- 9330 Clubside Cir Unit 3209
- 8951 Veranda Way Unit 625
- 8937 Olde Hickory Ave
- 9610 Club Cir S Unit 4207
- 8918 Olde Hickory Ave
- 8921 Veranda Way Unit 325
- 9620 Club Cir S Unit 5105
- 4655 Tower Hill Ln Unit 2424
- 8901 Veranda Way Unit 111
- 4640 Tower Hill Ln Unit 2325
- 8911 Veranda Way Unit 222
- 4639 Chapel Hill Dr Unit 2924
- 4639 Chapel Hill Dr Unit 2912






