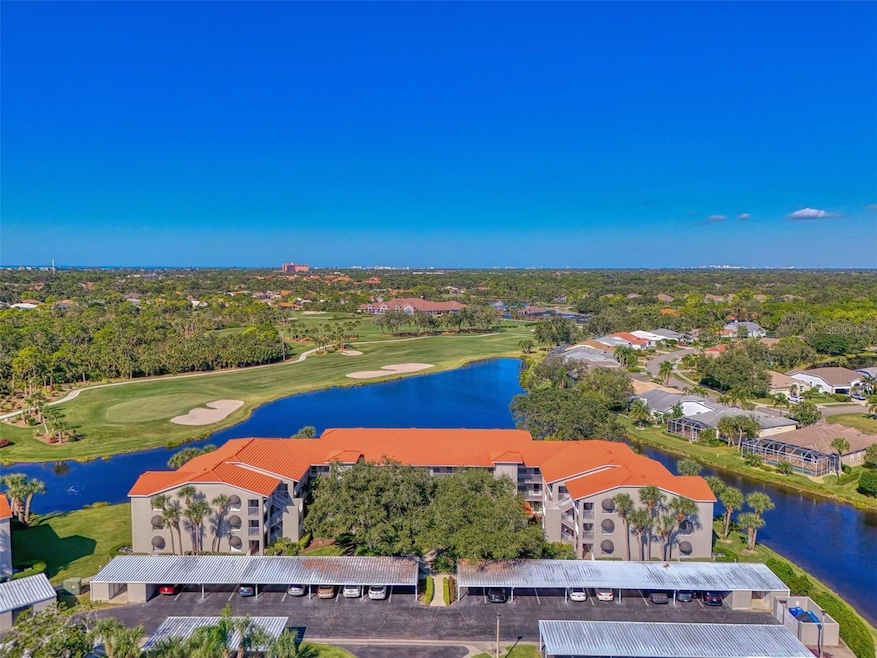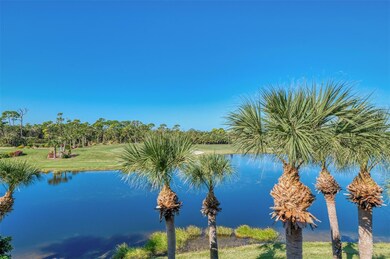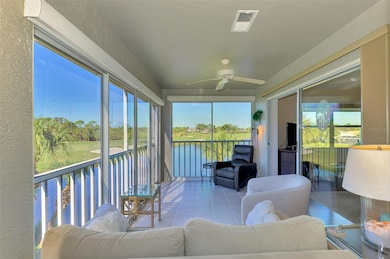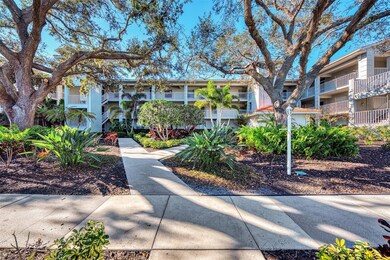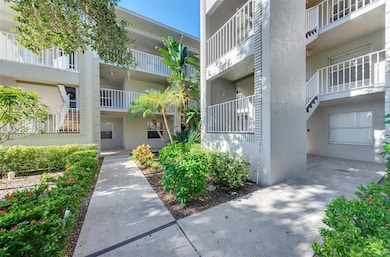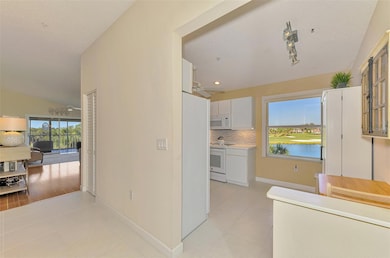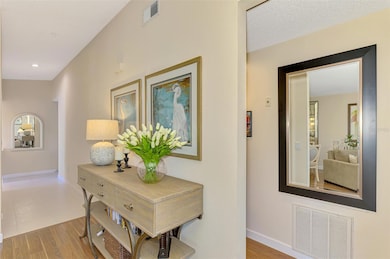9300 Clubside Cir Unit 1303 Sarasota, FL 34238
Estimated payment $3,198/month
Highlights
- Golf Course Community
- Fitness Center
- Lake View
- Laurel Nokomis School Rated A-
- Gated Community
- 1.19 Acre Lot
About This Home
Enjoy shimmering water views and panoramic vistas of the Stoneybrook Golf & Country Club’s 1st green and fairway from your 3rd floor end unit condo. It's all about the water view. There is an abundant display of Florida wildlife all day but especially at dawn and during spectacular sunsets. Delightful, superbly maintained 2 bedroom, 2 bath unit with a large, slider-enclosed lanai. Light and bright with an open floor plan and high ceilings. Perfect for relaxing, entertaining or just enjoying the Florida lifestyle. This home is move-in ready and offered turnkey furnished. This is your year-round or seasonal home! Clubside offers a tennis/pickleball court, pool and outside grill. Stoneybrook Golf & Country Club on Palmer Ranch is a gated community where membership and golf privileges are included with this home purchase.
Stoneybrook Golf & Country Club features a magnificent, redesigned and refurbished 18 hole championship golf course, large heated swimming pool, fitness center, 4 tennis courts, bocce and a clubhouse with a restaurant. Stoneybrook hosts an extremely full social calendar as well as golf and tennis leagues and events.
Located adjacent to the Legacy Trail and between downtowns of Sarasota and Venice AND close to the world famous Siesta Key Beach. Stoneybrook Golf & Country Club has the best of many worlds. Nearby is shopping, fine dining, doctors and more. Three international airports are within one hour’s drive, Sarasota airport is within 30 minutes. Your new lifestyle awaits.
Listing Agent
GALLERY PROPERTIES INTERNATION Brokerage Phone: 941-957-0833 License #0692644 Listed on: 11/18/2025
Co-Listing Agent
GALLERY PROPERTIES INTERNATION Brokerage Phone: 941-957-0833 License #3318479
Open House Schedule
-
Sunday, November 23, 20251:00 to 3:00 pm11/23/2025 1:00:00 PM +00:0011/23/2025 3:00:00 PM +00:00Enjoy shimmering water views and panoramic vistas of the Stoneybrook Golf & Country Club’s 1st green and fairway. It's all about the water view. There is an abundant display of Florida wildlife all day but especially at dawn and during spectacular sunsets. Delightful, superbly maintained 2 bedroom, 2 bath unit with a large, slider-enclosed lanai. Light and bright with an open floor plan and high ceilings. This home is move-in ready and offered turnkey furnished.Add to Calendar
Property Details
Home Type
- Condominium
Est. Annual Taxes
- $3,229
Year Built
- Built in 1994
Lot Details
- East Facing Home
- Mature Landscaping
- Native Plants
- Wooded Lot
- Landscaped with Trees
HOA Fees
Property Views
- Lake
- Golf Course
Home Design
- Entry on the 3rd floor
- Turnkey
- Slab Foundation
- Tile Roof
- Concrete Roof
- Cement Siding
- Stucco
Interior Spaces
- 1,371 Sq Ft Home
- 1-Story Property
- Open Floorplan
- Cathedral Ceiling
- Ceiling Fan
- Free Standing Fireplace
- Non-Wood Burning Fireplace
- Decorative Fireplace
- Electric Fireplace
- Window Treatments
- Sliding Doors
- Entrance Foyer
- Combination Dining and Living Room
- Sun or Florida Room
Kitchen
- Eat-In Kitchen
- Range
- Microwave
- Dishwasher
Flooring
- Carpet
- Laminate
- Ceramic Tile
Bedrooms and Bathrooms
- 2 Bedrooms
- En-Suite Bathroom
- Walk-In Closet
- 2 Full Bathrooms
Laundry
- Laundry closet
- Dryer
- Washer
Parking
- 1 Carport Space
- Assigned Parking
Eco-Friendly Details
- Reclaimed Water Irrigation System
Outdoor Features
- Enclosed Patio or Porch
- Exterior Lighting
- Shed
- Outdoor Grill
Schools
- Laurel Nokomis Elementary School
- Sarasota Middle School
- Venice Senior High School
Utilities
- Central Heating and Cooling System
- Underground Utilities
- Electric Water Heater
- High Speed Internet
- Cable TV Available
Listing and Financial Details
- Tax Lot 1303
- Assessor Parcel Number 0135021023
Community Details
Overview
- Association fees include pool, escrow reserves fund, maintenance structure, ground maintenance, management, pest control, private road, recreational facilities, security, sewer, trash, water
- Emily Haight Association, Phone Number (941) 359-1134
- Visit Association Website
- Stoneybrook Golf & Country Club Association, Phone Number (941) 966-2711
- Stoneybrook Golf & Country Club Community
- Stoneybrook Clubside 1 Subdivision
- Association Owns Recreation Facilities
- The community has rules related to deed restrictions
- Community Lake
Amenities
- Restaurant
- Clubhouse
- Elevator
- Community Mailbox
- Community Storage Space
Recreation
- Golf Course Community
- Tennis Courts
- Pickleball Courts
- Recreation Facilities
- Fitness Center
- Community Pool
Pet Policy
- Pet Size Limit
- Dogs and Cats Allowed
- Small pets allowed
Security
- Security Service
- Gated Community
Map
Home Values in the Area
Average Home Value in this Area
Tax History
| Year | Tax Paid | Tax Assessment Tax Assessment Total Assessment is a certain percentage of the fair market value that is determined by local assessors to be the total taxable value of land and additions on the property. | Land | Improvement |
|---|---|---|---|---|
| 2024 | $3,002 | $192,463 | -- | -- |
| 2023 | $3,002 | $255,400 | $0 | $255,400 |
| 2022 | $2,744 | $230,700 | $0 | $230,700 |
| 2021 | $2,170 | $144,600 | $0 | $144,600 |
| 2020 | $2,128 | $139,300 | $0 | $139,300 |
| 2019 | $2,181 | $146,600 | $0 | $146,600 |
| 2018 | $2,243 | $153,200 | $0 | $153,200 |
| 2017 | $2,352 | $154,880 | $0 | $0 |
| 2016 | $2,284 | $156,700 | $0 | $156,700 |
| 2015 | $2,045 | $128,000 | $0 | $128,000 |
| 2014 | $2,049 | $120,200 | $0 | $0 |
Property History
| Date | Event | Price | List to Sale | Price per Sq Ft | Prior Sale |
|---|---|---|---|---|---|
| 11/18/2025 11/18/25 | For Sale | $359,900 | +124.9% | $263 / Sq Ft | |
| 08/31/2012 08/31/12 | Sold | $160,000 | 0.0% | $130 / Sq Ft | View Prior Sale |
| 07/24/2012 07/24/12 | Pending | -- | -- | -- | |
| 05/04/2011 05/04/11 | For Sale | $160,000 | -- | $130 / Sq Ft |
Purchase History
| Date | Type | Sale Price | Title Company |
|---|---|---|---|
| Warranty Deed | $100 | None Listed On Document | |
| Warranty Deed | $160,000 | Msc Title Inc | |
| Warranty Deed | $135,900 | -- |
Mortgage History
| Date | Status | Loan Amount | Loan Type |
|---|---|---|---|
| Previous Owner | $108,700 | No Value Available |
Source: Stellar MLS
MLS Number: A4671952
APN: 0135-02-1023
- 9300 Clubside Cir Unit 1208
- 9320 Clubside Cir Unit 2104
- 8976 Whitemarsh Ave
- 8941 Veranda Way Unit 523
- 8942 Olde Hickory Ave
- 9620 Club Cir S Unit 5304
- 9620 Club Cir S Unit 5109
- 4640 Tower Hill Ln Unit 2325
- 9630 Club Cir S Unit 6209
- 9611 Castle Point Dr Unit 912
- 9470 High Gate Dr Unit 2222
- 8875 Macgregor Ln
- 9641 Castle Point Dr Unit 1214
- 8735 Olde Hickory Ave Unit 8108
- 8979 Grey Oaks Ave
- 9590 High Gate Dr Unit 1912
- 8755 Olde Hickory Ave Unit 7101
- 8750 Olde Hickory Ave Unit 9109
- 8750 Olde Hickory Ave Unit 9209
- 9560 High Gate Dr Unit 1622
- 9300 Clubside Cir Unit 1307
- 9300 Clubside Cir Unit 1109
- 9320 Clubside Cir Unit 2108
- 9320 Clubside Cir Unit 2209
- 9320 Clubside Cir Unit 2208
- 9320 Clubside Cir Unit 2308
- 9320 Clubside Cir Unit 2310
- 9330 Clubside Cir Unit 3209
- 8951 Veranda Way Unit 625
- 8937 Olde Hickory Ave
- 9610 Club Cir S Unit 4207
- 8918 Olde Hickory Ave
- 8921 Veranda Way Unit 325
- 9620 Club Cir S Unit 5105
- 4655 Tower Hill Ln Unit 2424
- 8901 Veranda Way Unit 111
- 4640 Tower Hill Ln Unit 2325
- 8911 Veranda Way Unit 222
- 4639 Chapel Hill Dr Unit 2924
- 4639 Chapel Hill Dr Unit 2912
