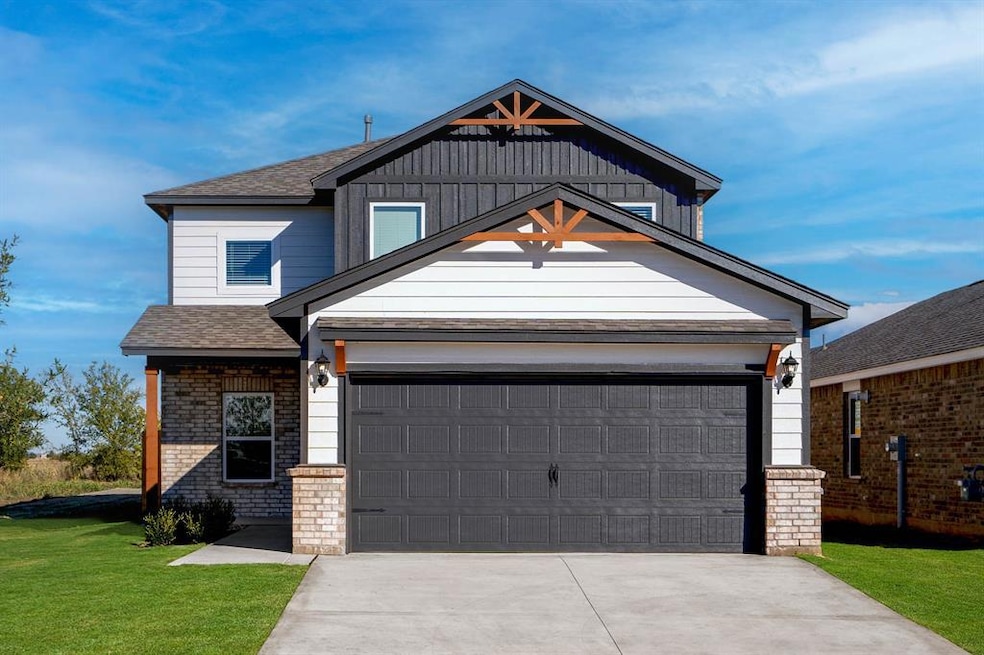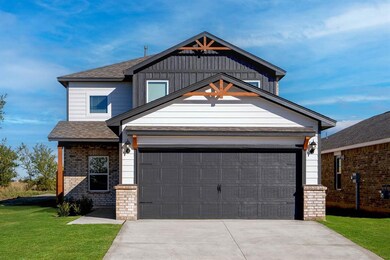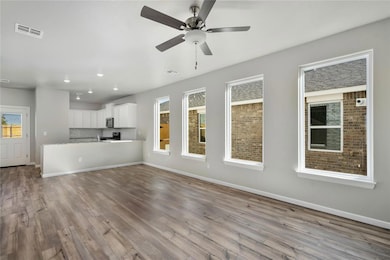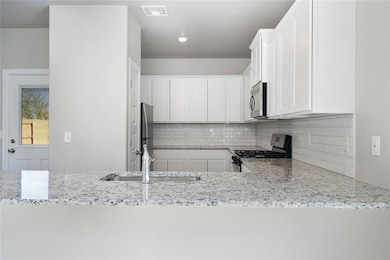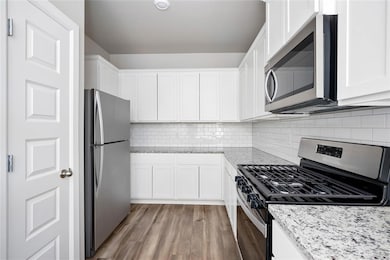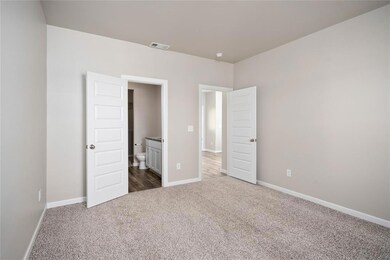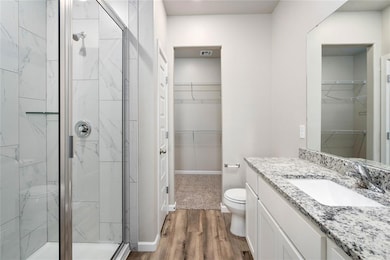9300 NW 126th St Yukon, OK 73099
Harvest Hills West NeighborhoodEstimated payment $2,231/month
Highlights
- New Construction
- Traditional Architecture
- 2 Car Attached Garage
- Stone Ridge Elementary School Rated A-
- Covered Patio or Porch
- Interior Lot
About This Home
Welcome to this stunning two-story home offering modern style, spacious living, and thoughtful upgrades throughout. Designed with comfort and convenience in mind, this 3-bedroom, 2.5-bath layout provides the perfect balance of open-concept living and private retreat spaces. The main level features a bright and inviting living area with large picture windows that flood the space with natural light. The adjoining kitchen is a chef’s dream—complete with granite countertops, white cabinetry, subway tile backsplash, stainless-steel Whirlpool® appliances, and an oversized peninsula offering additional seating and prep space. Just off the kitchen, the dining area provides easy access to the covered back patio—ideal for outdoor entertaining. Upstairs, the private owner’s suite offers a relaxing retreat with plush carpeting, a walk-in closet, and an en-suite bath showcasing a beautifully tiled step-in shower and a granite-topped vanity. Two additional bedrooms share convenient access to a full bath, making this home perfect for families, guests, or a dedicated office space. Outside, enjoy a fully fenced backyard with a covered patio and plenty of room to play, relax, or garden. Additional highlights include luxury vinyl plank flooring in main living areas, energy-efficient construction, and an attached 2-car garage. Move-in ready and designed for today’s lifestyle, this home delivers exceptional value in a welcoming community!
Home Details
Home Type
- Single Family
Year Built
- Built in 2025 | New Construction
Lot Details
- 4,800 Sq Ft Lot
- Interior Lot
- Sprinkler System
HOA Fees
- $21 Monthly HOA Fees
Parking
- 2 Car Attached Garage
- Garage Door Opener
- Driveway
Home Design
- Traditional Architecture
- Pillar, Post or Pier Foundation
- Brick Frame
- Composition Roof
Interior Spaces
- 1,903 Sq Ft Home
- 2-Story Property
- Ceiling Fan
- Window Treatments
- Fire and Smoke Detector
- Laundry Room
Kitchen
- Gas Oven
- Gas Range
- Microwave
- Dishwasher
- Disposal
Flooring
- Carpet
- Vinyl
Bedrooms and Bathrooms
- 4 Bedrooms
Outdoor Features
- Covered Patio or Porch
Schools
- Piedmont Intermediate Elementary School
- Piedmont Middle School
- Piedmont High School
Utilities
- Central Heating and Cooling System
- Tankless Water Heater
- Cable TV Available
Community Details
- Association fees include maintenance common areas
- Mandatory home owners association
Listing and Financial Details
- Legal Lot and Block 9 / 6
Map
Home Values in the Area
Average Home Value in this Area
Tax History
| Year | Tax Paid | Tax Assessment Tax Assessment Total Assessment is a certain percentage of the fair market value that is determined by local assessors to be the total taxable value of land and additions on the property. | Land | Improvement |
|---|---|---|---|---|
| 2024 | -- | $647 | $647 | -- |
| 2023 | -- | $647 | $647 | -- |
Property History
| Date | Event | Price | List to Sale | Price per Sq Ft |
|---|---|---|---|---|
| 12/05/2025 12/05/25 | For Sale | $353,900 | -- | $186 / Sq Ft |
Source: MLSOK
MLS Number: 1204937
APN: 090152582
- 9304 NW 126th St
- 12700 Torretta Way
- 12704 Torretta Way
- 12708 Torretta Way
- 12704 Carrara Ln
- 12713 Carrara Ln
- 12712 Carrara Ln
- 12716 Torretta Way
- 12716 Carrara Ln
- 12729 Carrara Ln
- 12728 Carrara Ln
- 12733 Carrara Ln
- 12732 Torretta Way
- 12732 Carrara Ln
- 9608 NW 125th St
- 12517 Dolce Vita Dr
- 12513 Dolce Vita Dr
- 12413 Dolce Vita St
- 12501 Dolce Vita Dr
- 12421 Dolce Vita Dr
- 9321 NW 125th St
- 9328 NW 125th St
- 9329 NW 124th St
- 12924 Firerock Cir
- 11916 Silver Sun Dr
- 13904 Hutchinson Place
- 8914 NW 109th St
- 8912 NW 109th St
- 13532 Gentry Dr
- 13625 Cobblestone Rd
- 8931 NW 109th Terrace
- 8905 NW 106th St
- 8501 NW 109th Terrace
- 11301 Windmill Place
- 8401 NW 107th St
- 8408 NW 109th St
- 10416 Westover Ave
- 13522 Vinita Dr
- 11425 Wallace Ave
- 9109 NW 101st St
