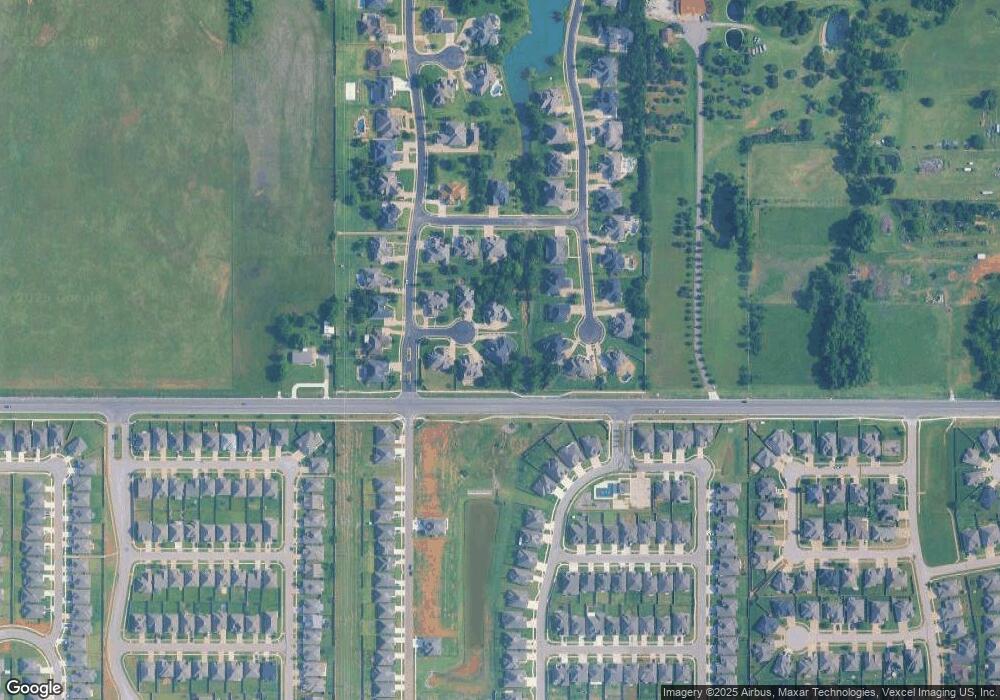9300 NW 94th Cir Yukon, OK 73099
Harvest Hills West NeighborhoodEstimated Value: $412,000 - $545,000
4
Beds
3
Baths
3,231
Sq Ft
$156/Sq Ft
Est. Value
About This Home
This home is located at 9300 NW 94th Cir, Yukon, OK 73099 and is currently estimated at $504,931, approximately $156 per square foot. 9300 NW 94th Cir is a home with nearby schools including Surrey Hills Elementary School, Redstone Intermediate School, and Yukon Middle School.
Ownership History
Date
Name
Owned For
Owner Type
Purchase Details
Closed on
Sep 23, 2024
Sold by
Redwine Robert R and Redwine Victoria S
Bought by
Redwine Trust and Redwine
Current Estimated Value
Purchase Details
Closed on
Apr 2, 2014
Sold by
Cypert Claud A and Cypert Betty K
Bought by
Redwine Robert R and Redwine Victoria S
Create a Home Valuation Report for This Property
The Home Valuation Report is an in-depth analysis detailing your home's value as well as a comparison with similar homes in the area
Home Values in the Area
Average Home Value in this Area
Purchase History
| Date | Buyer | Sale Price | Title Company |
|---|---|---|---|
| Redwine Trust | -- | None Listed On Document | |
| Redwine Robert R | $50,000 | Fatco |
Source: Public Records
Tax History Compared to Growth
Tax History
| Year | Tax Paid | Tax Assessment Tax Assessment Total Assessment is a certain percentage of the fair market value that is determined by local assessors to be the total taxable value of land and additions on the property. | Land | Improvement |
|---|---|---|---|---|
| 2024 | $6,623 | $57,757 | $5,460 | $52,297 |
| 2023 | $6,623 | $55,007 | $5,460 | $49,547 |
| 2022 | $6,347 | $52,387 | $5,460 | $46,927 |
| 2021 | $6,012 | $49,893 | $5,460 | $44,433 |
| 2020 | $5,763 | $48,202 | $5,460 | $42,742 |
| 2019 | $5,814 | $48,624 | $5,460 | $43,164 |
| 2018 | $5,604 | $46,822 | $5,460 | $41,362 |
| 2017 | $5,580 | $46,822 | $5,460 | $41,362 |
| 2016 | $649 | $5,460 | $5,460 | $0 |
| 2015 | -- | $6,000 | $6,000 | $0 |
| 2014 | -- | $127 | $127 | $0 |
Source: Public Records
Map
Nearby Homes
- The Hummingbird Bonus Room 2 Plan at Britton Farms
- The John Plan at Britton Farms
- The Cornerstone Plan at Britton Farms
- The Blue Spruce Plus Plan at Britton Farms
- The Hazel Half Bath Plus Plan at Britton Farms
- The Sage Plan at Britton Farms
- The Shiloh Plus Plan at Britton Farms
- The Shiloh Bonus Room 2 Plan at Britton Farms
- The Mallory Plan at Britton Farms
- The Cornerstone Half Bath Plan at Britton Farms
- The Allen Plan at Britton Farms
- The Hazel Half Bath Plan at Britton Farms
- The Cornerstone Bonus Room - 5 Bedroom Plan at Britton Farms
- The Hunter Plan at Britton Farms
- The Cornerstone Bonus Room 2 Plan at Britton Farms
- The Hazel Plus Plan at Britton Farms
- The Blue Spruce Bonus Room 1 Plan at Britton Farms
- The Jaxon Bonus Room Plan at Britton Farms
- The Hazel Plan at Britton Farms
- The Blue Spruce Half Bath Plus Plan at Britton Farms
- 9304 NW 94th Cir
- 9301 NW 94th Cir
- 9405 Russell Dr
- 9305 NW 94th Cir
- 9308 NW 94th Cir
- 9409 Russell Dr
- 9309 NW 94th Cir
- 9401 Russell Dr
- 9501 Russell Dr
- 9300 NW 95th St
- 9304 NW 95th St
- 9308 NW 95th St
- 9400 Russell Dr
- 9505 Russell Dr
- 9501 Cara Ln
- 9401 Cara Ln
- 9816 NW 95th St
- 9404 Russell Dr
- 9405 Cara Ln
- 9233 NW 92nd Terrace
