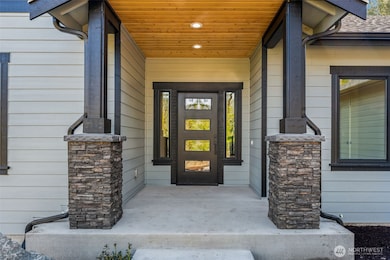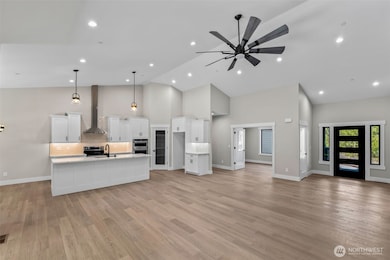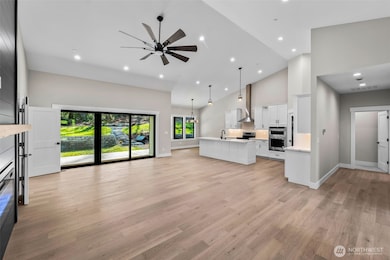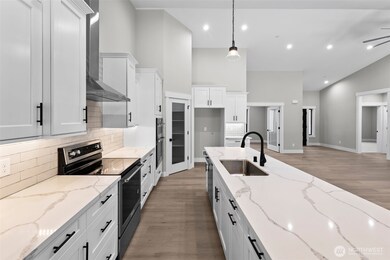9300 Rustic Rock Ln SE Port Orchard, WA 98366
Southworth NeighborhoodEstimated payment $5,359/month
Highlights
- New Construction
- Territorial View
- Wood Flooring
- Wooded Lot
- Vaulted Ceiling
- No HOA
About This Home
This stunning single-story home offers the perfect blend of space, privacy, and convenience. Featuring an open-concept floor plan, a dedicated office, and a versatile bonus room, this home provides incredible flexibility for your lifestyle. on over an acre of land, enjoy peace and quiet away from crowded neighborhoods. Relax in your private backyard oasis, complete with beautiful Columbia granite steps leading to a cozy fire pit perfect for evening gatherings. Conveniently located just 5 minutes from the Southworth Ferry for easy commuting to Vashon or West Seattle and only 10 minutes to town for all your necessities.
Source: Northwest Multiple Listing Service (NWMLS)
MLS#: 2342140
Home Details
Home Type
- Single Family
Est. Annual Taxes
- $2,508
Year Built
- Built in 2025 | New Construction
Lot Details
- 1.29 Acre Lot
- Dirt Road
- Street terminates at a dead end
- Brush Vegetation
- Level Lot
- Wooded Lot
Parking
- 3 Car Attached Garage
- Driveway
Home Design
- Poured Concrete
- Composition Roof
- Cement Board or Planked
Interior Spaces
- 2,372 Sq Ft Home
- 1-Story Property
- Vaulted Ceiling
- Ceiling Fan
- Electric Fireplace
- Dining Room
- Territorial Views
- Storm Windows
Kitchen
- Walk-In Pantry
- Stove
- Microwave
- Dishwasher
Flooring
- Wood
- Carpet
- Ceramic Tile
Bedrooms and Bathrooms
- 3 Main Level Bedrooms
- Walk-In Closet
- Bathroom on Main Level
Outdoor Features
- Patio
Schools
- So. Kitsap High School
Utilities
- Forced Air Heating System
- Heat Pump System
- Septic Tank
Community Details
- No Home Owners Association
- Southworth Subdivision
Listing and Financial Details
- Assessor Parcel Number 03230240472001
Map
Home Values in the Area
Average Home Value in this Area
Tax History
| Year | Tax Paid | Tax Assessment Tax Assessment Total Assessment is a certain percentage of the fair market value that is determined by local assessors to be the total taxable value of land and additions on the property. | Land | Improvement |
|---|---|---|---|---|
| 2026 | $873 | $102,590 | $102,590 | -- |
| 2025 | $873 | $102,590 | $102,590 | -- |
| 2024 | $846 | $102,590 | $102,590 | -- |
| 2023 | $841 | $102,590 | $102,590 | $0 |
| 2022 | $804 | $82,070 | $82,070 | $0 |
| 2021 | $759 | $73,280 | $73,280 | $0 |
| 2020 | $737 | $69,020 | $69,020 | $0 |
| 2019 | $622 | $64,050 | $64,050 | $0 |
| 2018 | $672 | $57,980 | $57,980 | $0 |
| 2017 | $621 | $57,980 | $57,980 | $0 |
| 2016 | $647 | $55,210 | $55,210 | $0 |
| 2015 | $639 | $55,210 | $55,210 | $0 |
| 2014 | -- | $66,440 | $66,440 | $0 |
| 2013 | -- | $66,440 | $66,440 | $0 |
Property History
| Date | Event | Price | List to Sale | Price per Sq Ft |
|---|---|---|---|---|
| 11/13/2025 11/13/25 | Price Changed | $979,000 | -1.6% | $413 / Sq Ft |
| 08/21/2025 08/21/25 | Price Changed | $995,000 | -0.5% | $419 / Sq Ft |
| 08/07/2025 08/07/25 | Price Changed | $999,999 | -1.5% | $422 / Sq Ft |
| 07/22/2025 07/22/25 | Price Changed | $1,015,000 | -0.9% | $428 / Sq Ft |
| 07/15/2025 07/15/25 | Price Changed | $1,024,000 | -0.5% | $432 / Sq Ft |
| 07/11/2025 07/11/25 | Price Changed | $1,029,000 | -1.0% | $434 / Sq Ft |
| 07/02/2025 07/02/25 | Price Changed | $1,039,000 | -1.0% | $438 / Sq Ft |
| 06/10/2025 06/10/25 | Price Changed | $1,049,000 | -2.4% | $442 / Sq Ft |
| 03/31/2025 03/31/25 | Price Changed | $1,075,000 | -1.3% | $453 / Sq Ft |
| 03/10/2025 03/10/25 | For Sale | $1,089,000 | -- | $459 / Sq Ft |
Purchase History
| Date | Type | Sale Price | Title Company |
|---|---|---|---|
| Warranty Deed | $139,000 | None Listed On Document | |
| Interfamily Deed Transfer | -- | None Available | |
| Warranty Deed | $60,000 | Fidelity Ntl Of Kitsap Cnty | |
| Interfamily Deed Transfer | $281 | None Available | |
| Interfamily Deed Transfer | -- | None Available |
Source: Northwest Multiple Listing Service (NWMLS)
MLS Number: 2342140
APN: 032302-4-047-2001
- 4440 Harper Hill Rd SE
- 4920 Peterson Rd SE
- 4554 Westway Dr SE
- 7099 Wilson Creek Rd SE
- 10110 SE Southworth Dr
- 7095 Wilson Creek Rd SE
- 4294 Siana Place SE
- 0 Lot 3 SE Yeshua Ln
- 9360 SE Southworth Dr
- 8400 SE Berry St
- 0 SE Berry St
- 9 XXX SE Cornell Rd
- 8415 SE Southworth Dr
- 4609 Forest View Ln SE
- 3040 Banner Rd SE
- 3333 Locker Rd SE
- 6928 SE View Park Rd
- 5182 Lars Hansen Rd SE
- 6556 Mariposa Ln SE
- 2451 Mcgregor Dr SE
- 7265 E Harrison St Unit A
- 4698 SE Conifer Park Dr
- 8582 Long Lake Rd SE
- 4106 Madrona Dr SE
- 3418 SE Navigation Ln
- 3990 Starboard Ln SE
- 1665 Payseno Ln SE
- 1410 Wendell Ave SE
- 3410-3420 Orlando St
- 3100 SE Orlando St
- 10829 Olalla Valley Rd SE
- 2192 SE Sedgwick Rd
- 3300 Valentine Ln SE
- 1621 Plisko Ln
- 1481 SE Blueberry Rd
- 17530 Vashon Hwy SW
- 1800 Sidney Ave
- 811 Hayward Ave
- 4999 Sidney Rd SW
- 1010 Ironsides Ave







