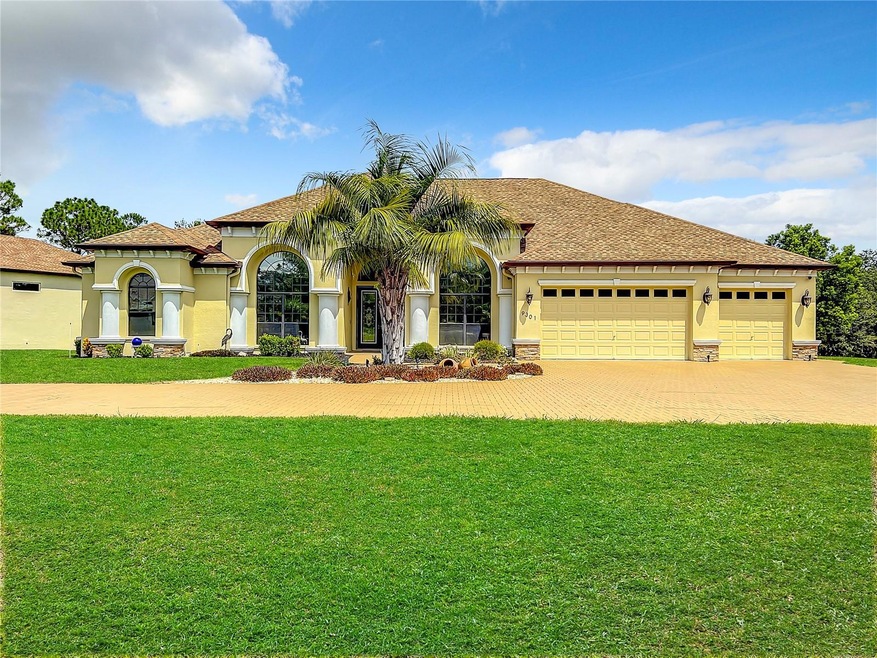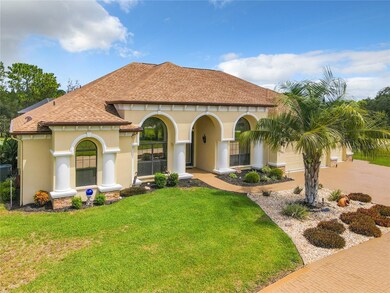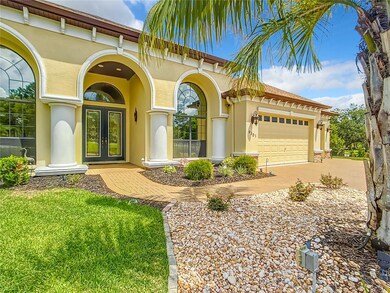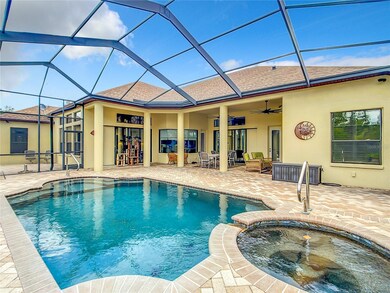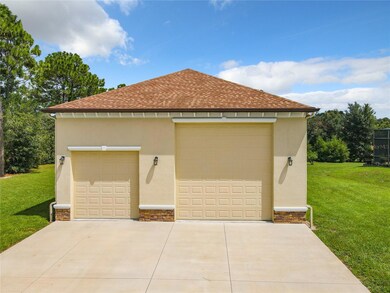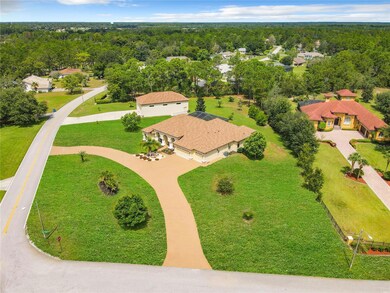
9301 Hernando Ridge Rd Weeki Wachee, FL 34613
Highlights
- Screened Pool
- 1.7 Acre Lot
- Contemporary Architecture
- RV Garage
- Open Floorplan
- Family Room with Fireplace
About This Home
As of October 2023Outstanding estate, pool & RV home in Woodland Waters. This 4-bedroom split plan/3.5 bath + office well cared for home is located on a 1.7-acre lot. This sensational home boasts 3,647 living sq ft under air and a 3-car attached garage w/openers. New Roof in 2023. Freshly resurfaced salt water, heated pool / spa & new screen enclosure. Pocket doors opening out to the lanai/pool area with pool bath. Lania area is 1849 sq ft of covered outdoor living space. This wonderful home also has a gas fireplace, crown moulding with trey ceilings throughout, 10' to 14 ' ceilings, built-in cabinets, niches, transom windows, mitered glass in breakfast nook, and picture windows. Don’t forget the new quartz counter tops in Kitchen, 42" solid wood cabinets, gas cooktop, and newer stainless appliances with wine cooler. The spacious master suite features a California Closet, soaking tub, walk-in shower with rain head, double vanities + much more. You also have plenty of storage throughout this breathtaking home. Bedrooms 2 and 3 share a jack and jill bath. Bedroom 4 can be used as an in-law suite/guest quarters with a private bath and it’s separated from the other bedrooms. Oversized laundry room with expansive cabinet space, plenty of quartz counter space and a utility sink. Both AC units new in 2022, whole house water softener system, gutters, 2 separate well irrigation systems, whole house surge protection, Plantation Shutters & tinted, privacy glass on back windows. Pavers circular drive. Standalone RV with 16’ ceilings, 14’ garage door w/openers, 2135 sq ft, comes with XL 4 post drive on lift, 200-amp electric w/220, surge protection, Campbell 2 stage air compressor, wired throughout w/110 and internet. Plenty of room for the avid car collector, RV owner or boats. Home has been well maintained by a caring, loving owner. Only available because of downsizing. Located a short distance from The Gulf Of Mexico. This home is a “must see” by the discerning homebuyer.
Last Agent to Sell the Property
SRN REAL ESTATE PROS INC Brokerage Phone: 386-931-4683 License #3438546 Listed on: 08/21/2023
Last Buyer's Agent
SRN REAL ESTATE PROS INC Brokerage Phone: 386-931-4683 License #3438546 Listed on: 08/21/2023
Home Details
Home Type
- Single Family
Est. Annual Taxes
- $8,839
Year Built
- Built in 2006
Lot Details
- 1.7 Acre Lot
- East Facing Home
- Corner Lot
- Oversized Lot
- Well Sprinkler System
- Landscaped with Trees
HOA Fees
- $13 Monthly HOA Fees
Parking
- 10 Car Attached Garage
- Workshop in Garage
- Tandem Parking
- Garage Door Opener
- Circular Driveway
- RV Garage
Home Design
- Contemporary Architecture
- Florida Architecture
- Mediterranean Architecture
- Slab Foundation
- Shingle Roof
- Concrete Siding
- Block Exterior
- Stone Siding
- Stucco
Interior Spaces
- 3,647 Sq Ft Home
- Open Floorplan
- Wet Bar
- Built-In Features
- Bar Fridge
- Crown Molding
- Tray Ceiling
- Cathedral Ceiling
- Ceiling Fan
- Skylights
- Gas Fireplace
- Tinted Windows
- Shade Shutters
- Shades
- Blinds
- Drapes & Rods
- Sliding Doors
- Family Room with Fireplace
- Separate Formal Living Room
- Breakfast Room
- Formal Dining Room
- Den
- Inside Utility
- Laundry Room
- Pool Views
Kitchen
- Built-In Convection Oven
- Cooktop with Range Hood
- Recirculated Exhaust Fan
- Microwave
- Dishwasher
- Wine Refrigerator
- Solid Surface Countertops
- Solid Wood Cabinet
- Disposal
Flooring
- Tile
- Luxury Vinyl Tile
Bedrooms and Bathrooms
- 4 Bedrooms
- Primary Bedroom on Main
- Split Bedroom Floorplan
- Walk-In Closet
Home Security
- Security System Owned
- Security Lights
- Smart Home
- Fire and Smoke Detector
- In Wall Pest System
Eco-Friendly Details
- Energy-Efficient Windows
- Energy-Efficient HVAC
- Energy-Efficient Thermostat
Pool
- Screened Pool
- Heated In Ground Pool
- Heated Spa
- In Ground Spa
- Gunite Pool
- Saltwater Pool
- Pool is Self Cleaning
- Fence Around Pool
- Child Gate Fence
- Fiber Optic Pool Lighting
- Pool Sweep
- Pool Tile
- Auto Pool Cleaner
- Pool Lighting
Outdoor Features
- Enclosed Patio or Porch
- Exterior Lighting
- Separate Outdoor Workshop
- Rain Gutters
Utilities
- Forced Air Zoned Heating and Cooling System
- Compressor
- Thermostat
- Underground Utilities
- Propane
- Water Filtration System
- Well
- Water Softener
- Septic Tank
- Fiber Optics Available
- Phone Available
- Cable TV Available
Community Details
- Woodland Waters Association, Phone Number (352) 597-5007
- Visit Association Website
- Built by Lindhorst Builder
- Woodland Waters Phase One Subdivision, Classique V Elite Floorplan
Listing and Financial Details
- Visit Down Payment Resource Website
- Legal Lot and Block 5 / 8
- Assessor Parcel Number R1822218432100080050
Ownership History
Purchase Details
Home Financials for this Owner
Home Financials are based on the most recent Mortgage that was taken out on this home.Purchase Details
Purchase Details
Purchase Details
Home Financials for this Owner
Home Financials are based on the most recent Mortgage that was taken out on this home.Purchase Details
Purchase Details
Purchase Details
Purchase Details
Purchase Details
Purchase Details
Similar Homes in Weeki Wachee, FL
Home Values in the Area
Average Home Value in this Area
Purchase History
| Date | Type | Sale Price | Title Company |
|---|---|---|---|
| Warranty Deed | $900,000 | Action Title Services Of St Jo | |
| Warranty Deed | $153,278 | -- | |
| Interfamily Deed Transfer | -- | Accommodation | |
| Warranty Deed | $414,900 | Attorney | |
| Warranty Deed | -- | Attorney | |
| Interfamily Deed Transfer | -- | -- | |
| Warranty Deed | $125,000 | Homes & Land Title Services | |
| Warranty Deed | $85,000 | Alday Donalson Title Agencie | |
| Warranty Deed | $85,000 | -- | |
| Deed | $80,000 | -- | |
| Warranty Deed | $70,000 | -- |
Mortgage History
| Date | Status | Loan Amount | Loan Type |
|---|---|---|---|
| Open | $720,000 | New Conventional | |
| Previous Owner | $200,000 | Unknown |
Property History
| Date | Event | Price | Change | Sq Ft Price |
|---|---|---|---|---|
| 10/25/2023 10/25/23 | Sold | $900,000 | -14.3% | $247 / Sq Ft |
| 09/07/2023 09/07/23 | Pending | -- | -- | -- |
| 08/21/2023 08/21/23 | For Sale | $1,050,000 | +153.1% | $288 / Sq Ft |
| 06/15/2018 06/15/18 | Sold | $414,900 | -7.8% | $114 / Sq Ft |
| 04/17/2018 04/17/18 | Pending | -- | -- | -- |
| 03/01/2018 03/01/18 | Price Changed | $449,900 | -2.2% | $123 / Sq Ft |
| 01/14/2018 01/14/18 | Price Changed | $459,900 | -3.2% | $126 / Sq Ft |
| 07/12/2017 07/12/17 | For Sale | $474,900 | -- | $130 / Sq Ft |
Tax History Compared to Growth
Tax History
| Year | Tax Paid | Tax Assessment Tax Assessment Total Assessment is a certain percentage of the fair market value that is determined by local assessors to be the total taxable value of land and additions on the property. | Land | Improvement |
|---|---|---|---|---|
| 2024 | $9,001 | $693,148 | $57,016 | $636,132 |
| 2023 | $9,001 | $600,926 | $0 | $0 |
| 2022 | $8,839 | $577,683 | $0 | $0 |
| 2021 | $7,356 | $464,151 | $0 | $0 |
| 2020 | $7,094 | $469,671 | $40,416 | $429,255 |
| 2018 | $4,193 | $312,472 | $0 | $0 |
| 2017 | $4,551 | $306,045 | $0 | $0 |
| 2016 | $4,420 | $299,750 | $0 | $0 |
| 2015 | $4,472 | $297,666 | $0 | $0 |
| 2014 | $4,476 | $295,304 | $0 | $0 |
Agents Affiliated with this Home
-
Therese Keys
T
Seller's Agent in 2023
Therese Keys
SRN REAL ESTATE PROS INC
(386) 931-4683
1 in this area
28 Total Sales
-
Janeen Shorosh
J
Seller's Agent in 2018
Janeen Shorosh
TROPIC SHORES REALTY LLC
(352) 410-9347
34 Total Sales
-
Rhonda Cassidy

Buyer's Agent in 2018
Rhonda Cassidy
HOUSEKEY REALTY & INVESTMENTS
(352) 398-6176
7 in this area
91 Total Sales
Map
Source: Stellar MLS
MLS Number: O6133954
APN: R18-222-18-4321-0008-0050
- 9376 Bearwalk Path
- 9460 Bearfoot Trail
- 11137 Woodland Waters Blvd
- 9501 Bearfoot Trail
- 11296 Warm Wind Way
- 9135 Mazette Rd
- 9170 Bunting Rd
- 9164 Bunting Rd
- 11158 Warm Wind Way
- 11235 Warm Wind Way
- 10039 Hernando Ridge Rd
- 11199 Warm Wind Way
- 10054 Hernando Ridge Rd
- 9075 Mazette Rd
- 10077 Hernando Ridge Rd
- 9233 Quivira Rd
- 10188 Whisper Ridge Trail
- 10096 Southern Breeze Ct
- 9491 Tooke Shore Dr
- 11405 Warm Wind Way
