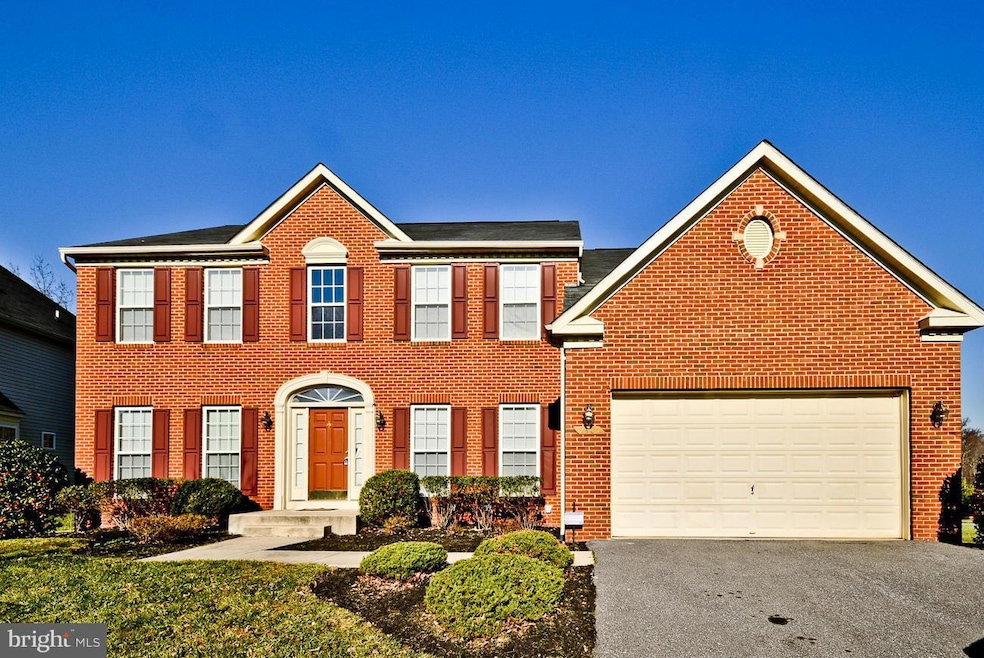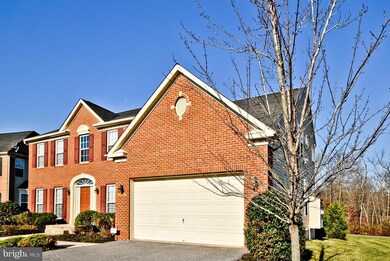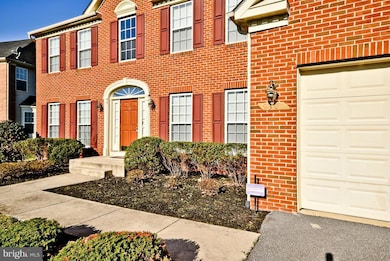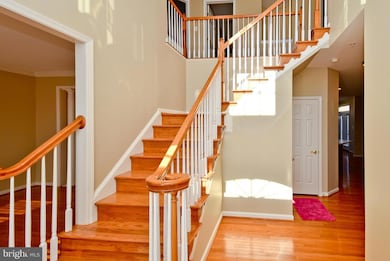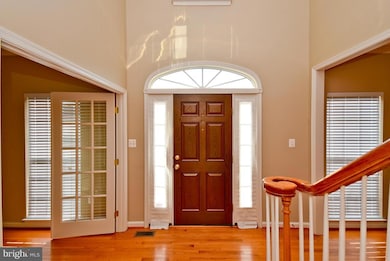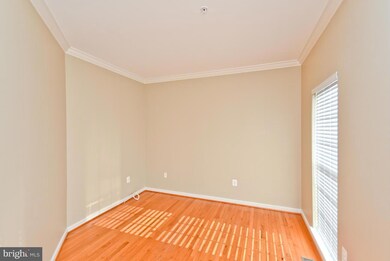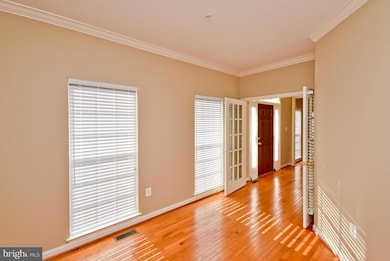9301 Myrtle Ave Bowie, MD 20720
Jericho Park NeighborhoodHighlights
- Gourmet Kitchen
- 1 Fireplace
- Double Oven
- Colonial Architecture
- Breakfast Area or Nook
- Family Room Off Kitchen
About This Home
Rent Reduced!!! Gorgeous! 3 Level Single Family Home for rent in sought after Adnell Woods!!! This Fully Refreshed home features 5 Bedrooms, 3.5 bathrooms. It's loaded with everything needed in a home. Spacious eat-in Kitchen offers plentiful cabinetry with extra counter space, Stainless steel appliances. Beautiful Hardwood flooring on the main level. New LVT flooring in Family room and ceramic tiles in the basement Recreation room. The rear of the home, backs to the woods and opens to a patio with ample space for a nice cook-out/ hang out in the summer. Enjoy Quiet living in this Awesome Community, and still be close to everything. It is within a quick drive to the Bowie Town Center and a variety of other shopping, including Giant Supermarket, Harris Teeter, and T.J. MAXX to name a few. It is close to the MARC Train station in Bowie, 20 miles from BWI, 25 miles from DC with easy access to RT 450 and Rt. 197. New Carrollton Metro station is a 15 to 20 drive. Sorry No pets.
Rental Requirements: Credit score above 650. Income 3x's monthly rent. Good rental history. No evictions, judgments, delinquencies, or collections and No Smoking allowed. Valid renter’s insurance policy required before move-in. All persons aged 18 and older, even if NOT generating income, who will occupy the rental must submit an online application (non-refundable application fee). Also, please have available copies of a drivers license or valid photo ID, W2's, 2 months current pay stubs or bank statements, and rental verification (landlord contact name & number
Home Details
Home Type
- Single Family
Est. Annual Taxes
- $9,204
Year Built
- Built in 2005
Lot Details
- 0.25 Acre Lot
- Property is zoned RR
Parking
- 2 Car Attached Garage
- Front Facing Garage
- Off-Street Parking
Home Design
- Colonial Architecture
- Brick Exterior Construction
- Slab Foundation
- Concrete Perimeter Foundation
Interior Spaces
- Property has 3 Levels
- 1 Fireplace
- Window Treatments
- Family Room Off Kitchen
- Dining Area
Kitchen
- Gourmet Kitchen
- Breakfast Area or Nook
- Double Oven
- Down Draft Cooktop
- Microwave
- Dishwasher
Bedrooms and Bathrooms
- En-Suite Bathroom
Laundry
- Dryer
- Washer
Finished Basement
- Walk-Up Access
- Connecting Stairway
- Rear Basement Entry
Utilities
- Forced Air Heating and Cooling System
- Natural Gas Water Heater
- Phone Available
- Cable TV Available
Listing and Financial Details
- Residential Lease
- Security Deposit $4,400
- 12-Month Min and 24-Month Max Lease Term
- Available 7/2/25
- Assessor Parcel Number 17143264447
Community Details
Overview
- Property has a Home Owners Association
- Adnell Woods Hoa Community
- Adnell Sub Plat Five> Subdivision
Pet Policy
- No Pets Allowed
Map
Source: Bright MLS
MLS Number: MDPG2158608
APN: 14-3264447
- 13203 Falling Water Ct
- 9112 Myrtle Ave
- 8906 Chestnut Ave
- 13001 4th St
- 0 Thompkins Ln
- 0 5th St Unit MDPG2135750
- 13118 6th St
- 12707 Duckettown Rd
- 8711 Chestnut Ave
- 13123 10th St
- The Jenkins Plan at Mill Branch Crossing - Townhomes
- 12808 10th St
- 13803 Old Jericho Park Rd
- 13314 10th St
- 13137 12th St
- 12605 Lanham Severn Rd
- 0 Duckettown Rd
- 8405 Spruill Dr
- 8114 Chestnut Ave
- 8424 Spruill Dr
