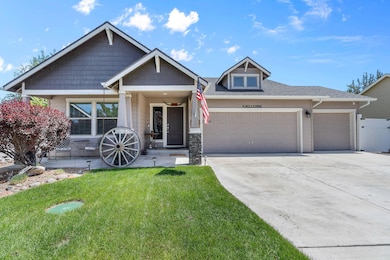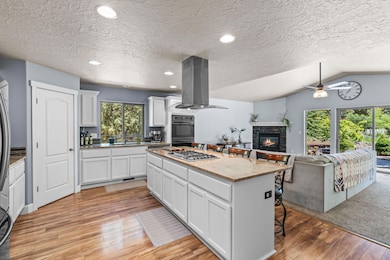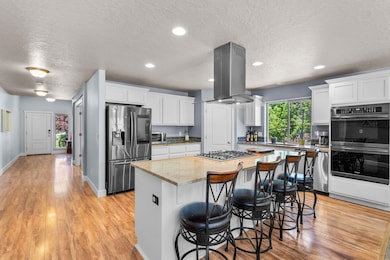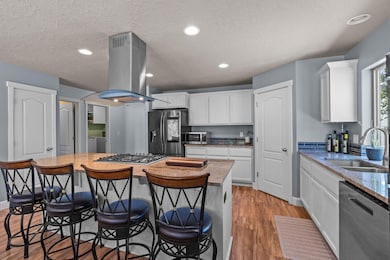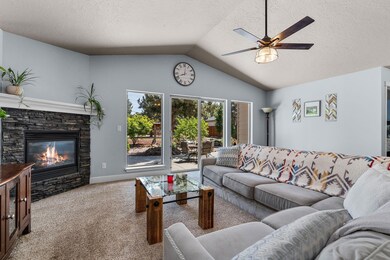
9302 13th St Terrebonne, OR 97760
Highlights
- Spa
- RV Access or Parking
- Open Floorplan
- No Units Above
- 0.69 Acre Lot
- Deck
About This Home
As of July 2025Welcome to your dream home in one of Terrebonne's most desirable neighborhoods! This beautifully maintained 3-bedroom, 2-bath residence offers 1,904 sq ft of comfortable living space on a spacious 0.69-acre lot. Featuring an open floor plan perfect for modern living, the heart of the home is a stylish kitchen with stainless steel appliances, a double oven, and plenty of counter space for cooking and entertaining.
Enjoy seamless indoor-outdoor living with a private backyard oasis complete with a hot tub, patio, and lush landscaping—ideal for gatherings or peaceful evenings under the stars. The triple-car garage and RV parking provide ample space for all your vehicles and gear.
Don't miss the chance to own this turnkey home with room to relax, entertain, and enjoy the best of Central Oregon living!
Last Agent to Sell the Property
Real Broker License #201010078 Listed on: 05/24/2025
Home Details
Home Type
- Single Family
Est. Annual Taxes
- $4,782
Year Built
- Built in 2014
Lot Details
- 0.69 Acre Lot
- No Common Walls
- No Units Located Below
- Kennel or Dog Run
- Fenced
- Landscaped
- Level Lot
- Front and Back Yard Sprinklers
- Sprinklers on Timer
- Garden
- Property is zoned TER, TER
HOA Fees
- $60 Monthly HOA Fees
Parking
- 3 Car Attached Garage
- Garage Door Opener
- Driveway
- RV Access or Parking
Home Design
- Ranch Style House
- Stem Wall Foundation
- Frame Construction
- Composition Roof
Interior Spaces
- 1,904 Sq Ft Home
- Open Floorplan
- Vaulted Ceiling
- Ceiling Fan
- Gas Fireplace
- Double Pane Windows
- ENERGY STAR Qualified Windows
- Living Room with Fireplace
- Territorial Views
Kitchen
- Eat-In Kitchen
- Breakfast Bar
- Double Oven
- Range with Range Hood
- Microwave
- Dishwasher
- Kitchen Island
- Granite Countertops
- Disposal
Flooring
- Wood
- Carpet
- Vinyl
Bedrooms and Bathrooms
- 3 Bedrooms
- Linen Closet
- Walk-In Closet
- 2 Full Bathrooms
- Double Vanity
- Soaking Tub
- Bathtub with Shower
Laundry
- Laundry Room
- Dryer
- Washer
Home Security
- Surveillance System
- Carbon Monoxide Detectors
- Fire and Smoke Detector
Accessible Home Design
- Accessible Bedroom
- Accessible Hallway
Outdoor Features
- Spa
- Courtyard
- Deck
- Patio
- Shed
- Front Porch
Schools
- Terrebonne Community Elementary School
- Elton Gregory Middle School
Utilities
- Forced Air Heating and Cooling System
- Heat Pump System
- Natural Gas Connected
- Water Heater
- Sewer Holding Tank
- Cable TV Available
Listing and Financial Details
- Exclusions: Sellers Personal Property
- Tax Lot 83
- Assessor Parcel Number 254992
Community Details
Overview
- Angus Acres Subdivision
Recreation
- Snow Removal
Ownership History
Purchase Details
Home Financials for this Owner
Home Financials are based on the most recent Mortgage that was taken out on this home.Purchase Details
Home Financials for this Owner
Home Financials are based on the most recent Mortgage that was taken out on this home.Purchase Details
Home Financials for this Owner
Home Financials are based on the most recent Mortgage that was taken out on this home.Purchase Details
Home Financials for this Owner
Home Financials are based on the most recent Mortgage that was taken out on this home.Purchase Details
Similar Homes in Terrebonne, OR
Home Values in the Area
Average Home Value in this Area
Purchase History
| Date | Type | Sale Price | Title Company |
|---|---|---|---|
| Warranty Deed | $640,000 | Deschutes Title | |
| Warranty Deed | $606,900 | Deschutes County Title | |
| Warranty Deed | $289,947 | Western Title & Escrow | |
| Bargain Sale Deed | $170,075 | Accommodation | |
| Bargain Sale Deed | -- | Accommodation |
Mortgage History
| Date | Status | Loan Amount | Loan Type |
|---|---|---|---|
| Open | $453,497 | New Conventional | |
| Previous Owner | $311,400 | VA | |
| Previous Owner | $311,400 | VA | |
| Previous Owner | $299,515 | VA |
Property History
| Date | Event | Price | Change | Sq Ft Price |
|---|---|---|---|---|
| 07/15/2025 07/15/25 | Sold | $640,000 | -3.0% | $336 / Sq Ft |
| 06/06/2025 06/06/25 | Pending | -- | -- | -- |
| 05/24/2025 05/24/25 | For Sale | $660,000 | +8.7% | $347 / Sq Ft |
| 12/17/2021 12/17/21 | Sold | $606,900 | -2.1% | $319 / Sq Ft |
| 11/05/2021 11/05/21 | Pending | -- | -- | -- |
| 09/02/2021 09/02/21 | For Sale | $620,000 | +113.8% | $326 / Sq Ft |
| 02/20/2015 02/20/15 | Sold | $289,947 | +16.0% | $152 / Sq Ft |
| 01/14/2015 01/14/15 | Pending | -- | -- | -- |
| 02/15/2013 02/15/13 | For Sale | $249,947 | -- | $131 / Sq Ft |
Tax History Compared to Growth
Tax History
| Year | Tax Paid | Tax Assessment Tax Assessment Total Assessment is a certain percentage of the fair market value that is determined by local assessors to be the total taxable value of land and additions on the property. | Land | Improvement |
|---|---|---|---|---|
| 2024 | $4,782 | $287,180 | -- | -- |
| 2023 | $4,558 | $278,820 | $0 | $0 |
| 2022 | $4,058 | $262,820 | $0 | $0 |
| 2021 | $3,624 | $255,170 | $0 | $0 |
| 2020 | $3,449 | $255,170 | $0 | $0 |
| 2019 | $3,288 | $247,740 | $0 | $0 |
| 2018 | $3,209 | $240,530 | $0 | $0 |
| 2017 | $3,138 | $233,530 | $0 | $0 |
| 2016 | $3,101 | $226,730 | $0 | $0 |
| 2015 | $3,227 | $211,230 | $0 | $0 |
| 2014 | $510 | $35,000 | $0 | $0 |
Agents Affiliated with this Home
-
Erika Stratton-Sanzone

Seller's Agent in 2025
Erika Stratton-Sanzone
Real Broker
(541) 280-8388
1 in this area
32 Total Sales
-
Cat Zwicker

Buyer's Agent in 2025
Cat Zwicker
Desert Sky Real Estate LLC
(541) 410-9592
3 in this area
85 Total Sales
-
Tim Davis

Seller's Agent in 2021
Tim Davis
Tim Davis Group Central Oregon
(514) 548-1931
9 in this area
210 Total Sales
-
Grace Gerdes

Buyer's Agent in 2021
Grace Gerdes
Keller Williams Realty Central Oregon
(503) 539-1984
1 in this area
106 Total Sales
-
Shelly Hummel
S
Buyer Co-Listing Agent in 2021
Shelly Hummel
Keller Williams Realty Central Oregon
(541) 480-8523
1 in this area
100 Total Sales
-
T
Seller's Agent in 2015
Theresa Curtis
Cascade Hasson SIR
Map
Source: Oregon Datashare
MLS Number: 220202559
APN: 254992
- 9047 13th St
- 603 Foss Dr
- 983 Foss Dr
- 409 G Ave
- 765 F Ave
- 1405 Majestic Rock Dr
- 8955 NE 5th St
- 847 C Ave
- 1605 F Ave
- 9328 NE 5th St
- 8395 NE 1st St
- 8335 NW 4th St
- 8590 NW 3rd St
- 1784 Central Ave
- 8530 NW 2nd St
- 9191 NW 19th St
- 711 NE Good Pasture Loop
- 10436 NE Sage Ln
- 8195 NW 18th St
- 10219 NE Vineyard Way

