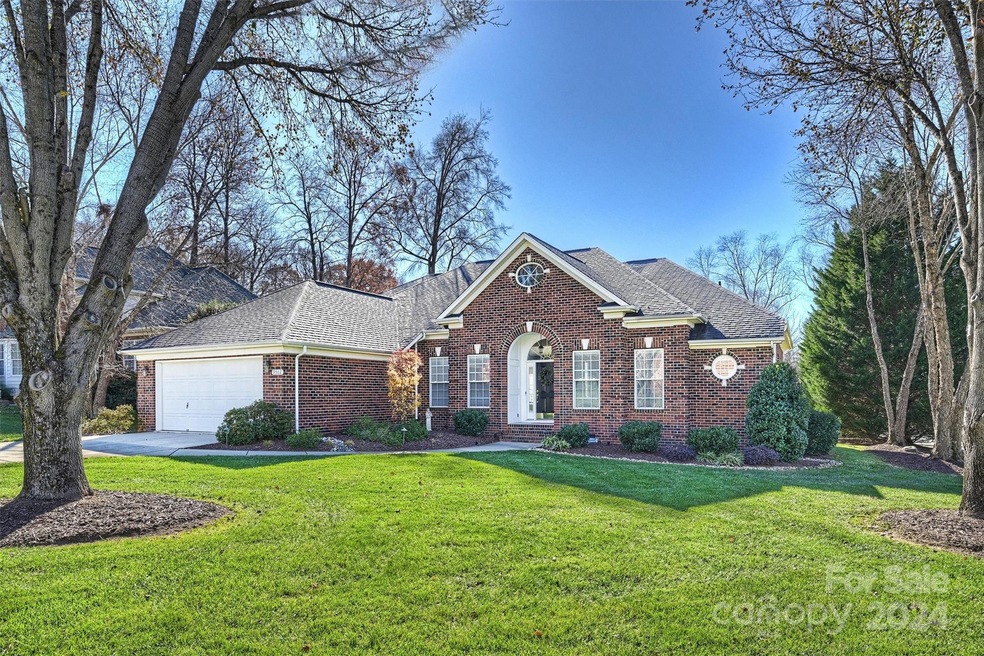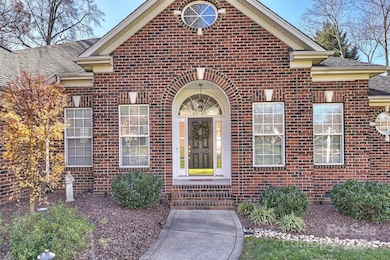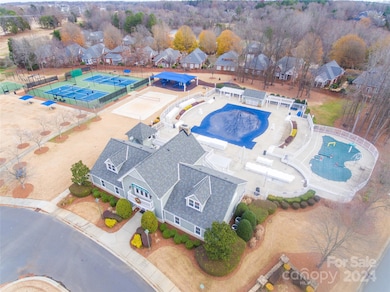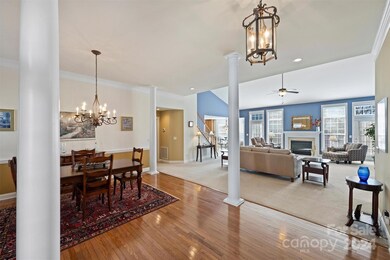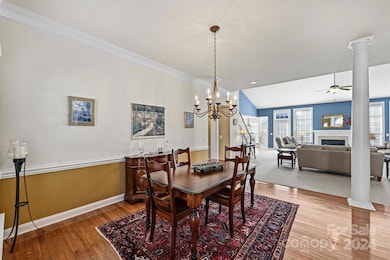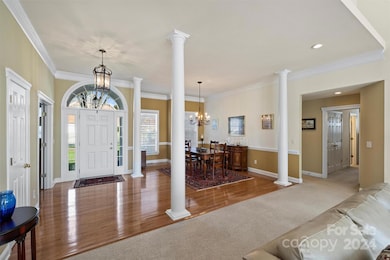
9302 Brown Gelly Dr Huntersville, NC 28078
Highlights
- Open Floorplan
- Clubhouse
- Wood Flooring
- Grand Oak Elementary School Rated A-
- Deck
- Corner Lot
About This Home
As of March 2025Back on the market. No fault of the seller. Buyer decided to stay in Ohio. Welcome to this stunning 3,000+ sq. ft. ranch style home, perfectly situated in highly desirable Birkdale Known for its exceptional amenities—including a swimming pool, clubhouse, tennis courts, pickleball courts, volleyball and a grassy field. This meticulously maintained home features 3 spacious bedrooms on the main level and a versatile bonus room upstairs—ideal as a 4th bedroom, home office, or hobby space. The open floor plan is bathed in natural light, seamlessly connecting the living room, dining area, and kitchen. The kitchen offers ample counter space and plenty of room for hosting gatherings or preparing meals. With 3 full bathrooms, mornings are stress-free, and guests are always accommodated. The primary suite is a private retreat. Outside, enjoy a lush fenced backyard that’s perfect for grilling, gardening, or simply unwinding. Close to shopping, dining, with easy access to Charlotte & the airport.
Last Agent to Sell the Property
Carlyle Properties Brokerage Email: lance@carlyleproperties.com License #201673 Listed on: 01/02/2025
Home Details
Home Type
- Single Family
Est. Annual Taxes
- $4,863
Year Built
- Built in 2000
Lot Details
- Back Yard Fenced
- Corner Lot
- Property is zoned GR(CD)
HOA Fees
- $77 Monthly HOA Fees
Parking
- 2 Car Attached Garage
Home Design
- Brick Exterior Construction
- Vinyl Siding
Interior Spaces
- 1.5-Story Property
- Open Floorplan
- Entrance Foyer
- Family Room with Fireplace
- Crawl Space
- Laundry Room
Kitchen
- Convection Oven
- Electric Oven
- Electric Cooktop
- Dishwasher
- Kitchen Island
- Disposal
Flooring
- Wood
- Tile
Bedrooms and Bathrooms
- Walk-In Closet
Outdoor Features
- Deck
Utilities
- Forced Air Heating and Cooling System
- Heating System Uses Natural Gas
- Cable TV Available
Listing and Financial Details
- Assessor Parcel Number 009-072-05
Community Details
Overview
- First Service Residential Association, Phone Number (704) 895-1611
- Birkdale Subdivision
- Mandatory home owners association
Amenities
- Clubhouse
Recreation
- Tennis Courts
- Recreation Facilities
Ownership History
Purchase Details
Home Financials for this Owner
Home Financials are based on the most recent Mortgage that was taken out on this home.Purchase Details
Home Financials for this Owner
Home Financials are based on the most recent Mortgage that was taken out on this home.Purchase Details
Home Financials for this Owner
Home Financials are based on the most recent Mortgage that was taken out on this home.Purchase Details
Home Financials for this Owner
Home Financials are based on the most recent Mortgage that was taken out on this home.Similar Homes in Huntersville, NC
Home Values in the Area
Average Home Value in this Area
Purchase History
| Date | Type | Sale Price | Title Company |
|---|---|---|---|
| Warranty Deed | $750,000 | Fortified Title | |
| Warranty Deed | $750,000 | Fortified Title | |
| Deed | $299,000 | -- | |
| Warranty Deed | $289,000 | -- | |
| Warranty Deed | $275,000 | -- |
Mortgage History
| Date | Status | Loan Amount | Loan Type |
|---|---|---|---|
| Open | $562,500 | New Conventional | |
| Closed | $562,500 | New Conventional | |
| Previous Owner | $171,200 | New Conventional | |
| Previous Owner | $215,576 | Unknown | |
| Previous Owner | $239,200 | New Conventional | |
| Previous Owner | $164,000 | Purchase Money Mortgage | |
| Previous Owner | $100,000 | No Value Available | |
| Closed | $29,900 | No Value Available |
Property History
| Date | Event | Price | Change | Sq Ft Price |
|---|---|---|---|---|
| 03/13/2025 03/13/25 | Sold | $750,000 | 0.0% | $243 / Sq Ft |
| 02/08/2025 02/08/25 | For Sale | $749,900 | 0.0% | $243 / Sq Ft |
| 01/31/2025 01/31/25 | Off Market | $750,000 | -- | -- |
| 01/02/2025 01/02/25 | For Sale | $749,900 | -- | $243 / Sq Ft |
Tax History Compared to Growth
Tax History
| Year | Tax Paid | Tax Assessment Tax Assessment Total Assessment is a certain percentage of the fair market value that is determined by local assessors to be the total taxable value of land and additions on the property. | Land | Improvement |
|---|---|---|---|---|
| 2024 | $4,863 | $655,700 | $160,000 | $495,700 |
| 2023 | $4,863 | $655,700 | $160,000 | $495,700 |
| 2022 | $3,887 | $434,300 | $120,000 | $314,300 |
| 2021 | $3,870 | $434,300 | $120,000 | $314,300 |
| 2020 | $3,845 | $434,300 | $120,000 | $314,300 |
| 2019 | $3,839 | $434,300 | $120,000 | $314,300 |
| 2018 | $4,030 | $347,300 | $106,300 | $241,000 |
| 2017 | $3,988 | $347,300 | $106,300 | $241,000 |
| 2016 | $3,912 | $340,800 | $106,300 | $234,500 |
| 2015 | $3,908 | $340,800 | $106,300 | $234,500 |
| 2014 | $3,906 | $0 | $0 | $0 |
Agents Affiliated with this Home
-
Lance Carlyle

Seller's Agent in 2025
Lance Carlyle
Carlyle Properties
(704) 451-8399
3 in this area
55 Total Sales
-
Chad Hetherman

Buyer's Agent in 2025
Chad Hetherman
EXP Realty LLC Mooresville
(616) 916-7143
28 in this area
181 Total Sales
Map
Source: Canopy MLS (Canopy Realtor® Association)
MLS Number: 4209294
APN: 009-072-05
- 9329 Uxbridge Ln
- 15933 Glen Miro Dr
- 9433 Gilpatrick Ln
- 8948 Devonshire Dr
- 16037 Stonemont Rd
- 16135 Hallaton Dr
- 8908 Devonshire Dr
- 8020 Garnkirk Dr
- 11211 James Coy Rd
- 8906 Glade Ct
- 15620 Glen Miro Dr
- 14426 Harvington Dr
- 16028 Hallaton Dr
- 10434 Devonshire Dr
- Cameron Plan at Lachlan Park
- Sydney Plan at Lachlan Park
- Blair Plan at Lachlan Park
- 15811 Burlingame Dr
- 8510 Glade Ct
- 10009 Devonshire Dr
