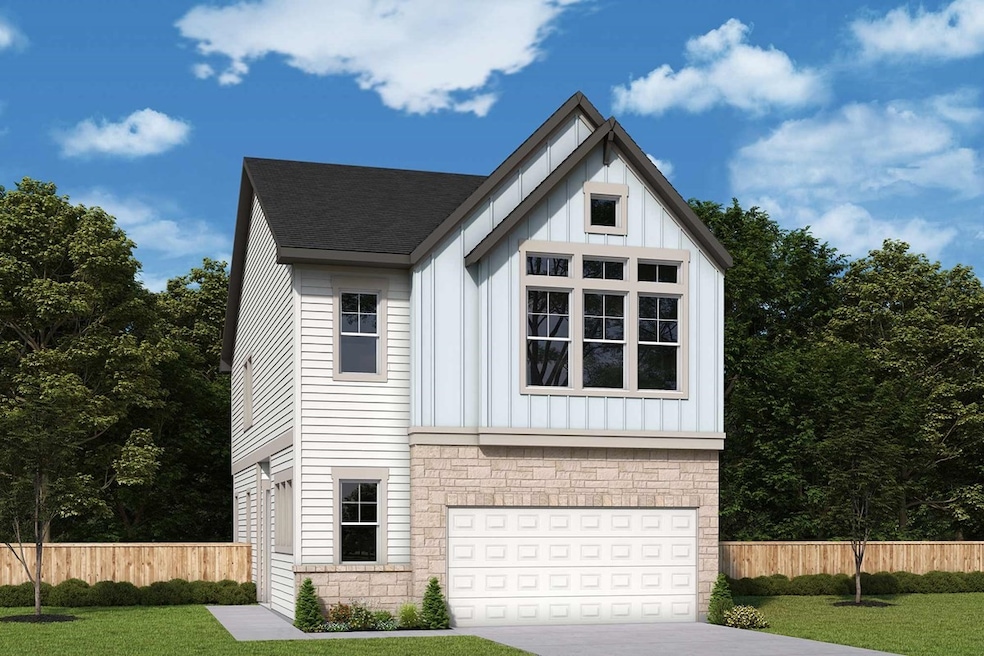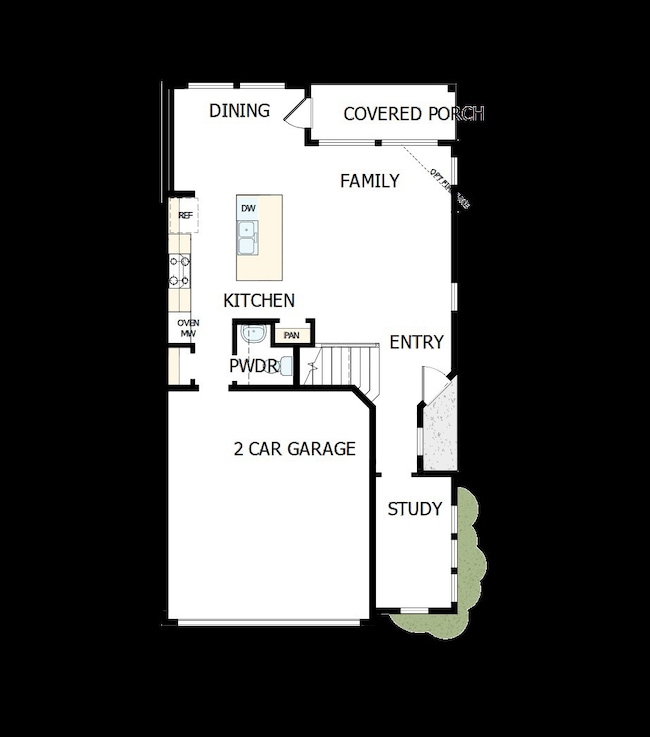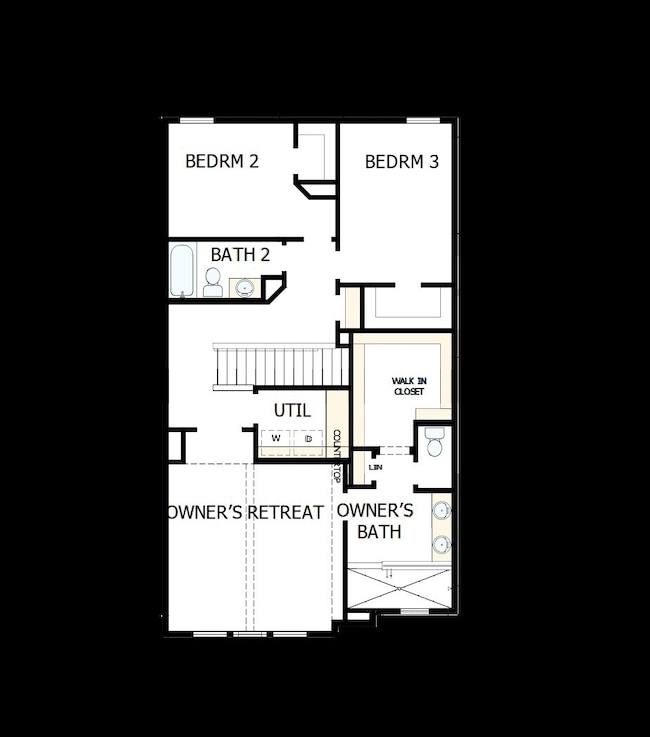9302 Celestine Ave Dallas, TX 75243
Northwood Estates NeighborhoodEstimated payment $4,435/month
Highlights
- New Construction
- Gated Community
- Vaulted Ceiling
- Lake Highlands High School Rated A-
- Craftsman Architecture
- 2 Car Attached Garage
About This Home
This stunning new construction home is located in a gated community within the much-desired Lake Highlands area, offering both security and an unbeatable location. Situated on a corner lot, the home features an open-concept first floor with expansive windows that flood the living space with natural light. A dedicated first-floor study provides the perfect space for a home office or quiet retreat. The covered patio extends the living area outdoors, ideal for relaxing or entertaining. Upstairs, the oversized second and third bedrooms provide generous space for family or guests. The luxurious owner's suite boasts a vaulted ceiling and an elegant en-suite bathroom complete with a super shower, creating a serene and stylish private retreat.
Contact your David Weekley Home representative for more information.
Listing Agent
David M. Weekley Brokerage Phone: 877-933-5539 License #0221720 Listed on: 06/14/2025
Home Details
Home Type
- Single Family
Year Built
- Built in 2025 | New Construction
Lot Details
- 4,796 Sq Ft Lot
- Lot Dimensions are 40 x 120
HOA Fees
- $150 Monthly HOA Fees
Parking
- 2 Car Attached Garage
- Multiple Garage Doors
- Garage Door Opener
- Driveway
Home Design
- Craftsman Architecture
- Brick Exterior Construction
- Slab Foundation
- Composition Roof
Interior Spaces
- 1,927 Sq Ft Home
- 2-Story Property
- Vaulted Ceiling
- Ceiling Fan
- Decorative Lighting
- Attic Fan
Kitchen
- Dishwasher
- Disposal
Bedrooms and Bathrooms
- 3 Bedrooms
- Low Flow Plumbing Fixtures
Home Security
- Prewired Security
- Carbon Monoxide Detectors
- Fire and Smoke Detector
Eco-Friendly Details
- Energy-Efficient Appliances
- Energy-Efficient Insulation
- Water-Smart Landscaping
Schools
- Stults Road Elementary School
- Lake Highlands School
Utilities
- Central Heating and Cooling System
- Cable TV Available
Community Details
Overview
- Association fees include ground maintenance
- Greenville Heights HOA
- Greenville Heights Subdivision
Security
- Gated Community
Map
Home Values in the Area
Average Home Value in this Area
Property History
| Date | Event | Price | Change | Sq Ft Price |
|---|---|---|---|---|
| 08/14/2025 08/14/25 | Sold | -- | -- | -- |
| 08/11/2025 08/11/25 | Off Market | -- | -- | -- |
| 08/06/2025 08/06/25 | Off Market | -- | -- | -- |
| 07/19/2025 07/19/25 | Price Changed | $687,233 | +1.5% | $357 / Sq Ft |
| 06/27/2025 06/27/25 | For Sale | $676,805 | -- | $351 / Sq Ft |
Source: North Texas Real Estate Information Systems (NTREIS)
MLS Number: 20970110
- 9150 Amilie Vue Ln
- 9357 Celestine Ave
- 9341 Celestine Ave
- 9109 Saddlecreek Dr
- 9317 Celestine Ave
- 9310 Celestine Ave
- 9318 Celestine Ave
- 9326 Celestine Ave
- 9125 Saddlecreek Dr
- 9349 Celestine Ave
- 9309 Celestine Ave
- 9325 Celestine Ave
- Sebastian Plan at Greenville Heights
- 8803 Graywood Dr
- 8709 Gladwood Ln
- 8916 Vista Gate Dr
- 8839 Arborside Dr
- 9120 Whitehurst Dr
- 8555 Westfield Dr
- 8605 Banff Dr



