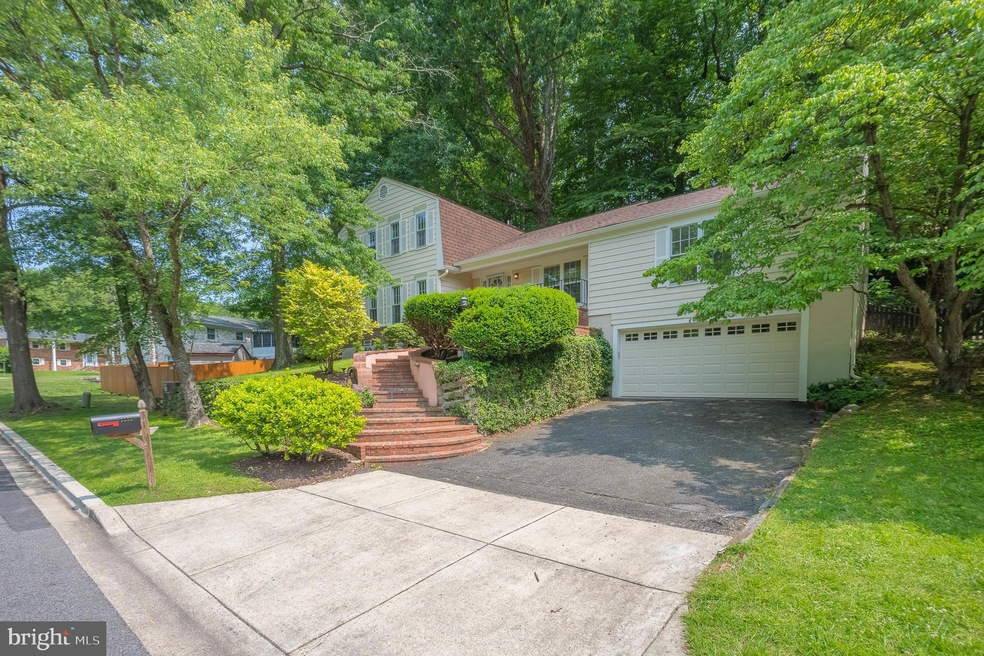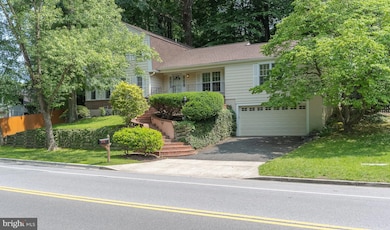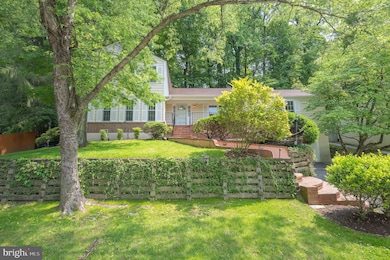
9302 Fairhaven Ave Upper Marlboro, MD 20772
Highlights
- Eat-In Gourmet Kitchen
- Traditional Architecture
- 1 Fireplace
- Deck
- Main Floor Bedroom
- 5-minute walk to Fairhaven Park
About This Home
As of July 2025Special buyer incentive! 6.125% fixed rate with 0 points, 3% down , no mortgage insurance , plus a $1,500 closing grant, for qualified buyers. Also, this property qualifies for USDA 100% financing!!
Welcome to 9302 Fairhaven Avenue—where timeless design meets incredible space and functionality. This extraordinary 5-bedroom, 3.5-bath home is a rare gem you simply won’t find in today’s new builds. From the moment you enter, you’ll appreciate the thoughtful layout and generous room sizes that make everyday living both comfortable and stylish.
The main level offers a sunlit foyer that opens to a spacious living room on one side and a formal dining room on the other—perfect for hosting guests. The light-filled kitchen features contemporary cabinetry, elegant stone-style countertops, a subway tile backsplash, and a charming breakfast area with a bay window. Just off the kitchen is a large family room with a cozy brick fireplace and sliding doors that lead to your private backyard retreat with a composite deck—ideal for relaxing or entertaining.
One of the standout features of this home is the huge bonus flex room on the main level. Whether you dream of a home office, playroom, art studio, or second living area, this versatile space offers endless possibilities—and you won’t find anything like it on the market today.
Upstairs, you’ll find four generously sized bedrooms and two full bathrooms, including an ensuite in the spacious primary suite. The finished lower level expands your living space with a massive recreation area—perfect for game nights, movie marathons, or entertaining. You'll also find a private flex room with a full bath, ideal for a home gym, gaming room, or a quiet space to work, nestled away from the main living areas—plus a spacious laundry room for added convenience. As an added perk, the two-car garage offers direct access to the basement, making daily life and storage seamless.
Additional upgrades include a 2-year-new roof and gutters, a new garage door, and a wide driveway that fits two additional vehicles. With over 4,000 square feet of living space and a layout that blends warmth, style, and practicality, this home is truly one-of-a-kind.
Don’t miss your chance to own this Upper Marlboro classic—schedule your showing today!
Last Agent to Sell the Property
EXP Realty, LLC License #0225099760 Listed on: 06/06/2025

Home Details
Home Type
- Single Family
Est. Annual Taxes
- $5,400
Year Built
- Built in 1979
Lot Details
- 0.34 Acre Lot
- Wood Fence
- Stone Retaining Walls
- Extensive Hardscape
- Property is zoned RR
HOA Fees
- $8 Monthly HOA Fees
Parking
- 2 Car Attached Garage
- 4 Driveway Spaces
- Front Facing Garage
Home Design
- Traditional Architecture
- Shingle Roof
- Aluminum Siding
- Brick Front
Interior Spaces
- Property has 3 Levels
- Built-In Features
- Ceiling Fan
- 1 Fireplace
- Family Room Off Kitchen
- Formal Dining Room
- Carpet
Kitchen
- Eat-In Gourmet Kitchen
- Breakfast Area or Nook
Bedrooms and Bathrooms
- Walk-In Closet
Finished Basement
- Interior Basement Entry
- Garage Access
- Laundry in Basement
Outdoor Features
- Deck
- Patio
- Terrace
- Porch
Utilities
- Central Air
- Heat Pump System
- Electric Water Heater
Community Details
- Marlton Subdivision
Listing and Financial Details
- Tax Lot 2
- Assessor Parcel Number 17151748649
Ownership History
Purchase Details
Home Financials for this Owner
Home Financials are based on the most recent Mortgage that was taken out on this home.Purchase Details
Purchase Details
Similar Homes in Upper Marlboro, MD
Home Values in the Area
Average Home Value in this Area
Purchase History
| Date | Type | Sale Price | Title Company |
|---|---|---|---|
| Deed | $570,000 | Fidelity National Title | |
| Deed | $570,000 | Fidelity National Title | |
| Deed | -- | -- | |
| Deed | $84,500 | -- |
Mortgage History
| Date | Status | Loan Amount | Loan Type |
|---|---|---|---|
| Open | $570,000 | VA | |
| Closed | $570,000 | VA | |
| Previous Owner | $60,000 | Credit Line Revolving | |
| Previous Owner | $110,000 | Stand Alone Second | |
| Previous Owner | $120,000 | Stand Alone Refi Refinance Of Original Loan | |
| Previous Owner | $100,000 | Unknown |
Property History
| Date | Event | Price | Change | Sq Ft Price |
|---|---|---|---|---|
| 07/24/2025 07/24/25 | Sold | $570,000 | +3.6% | $153 / Sq Ft |
| 06/25/2025 06/25/25 | Pending | -- | -- | -- |
| 06/06/2025 06/06/25 | For Sale | $550,000 | -- | $147 / Sq Ft |
Tax History Compared to Growth
Tax History
| Year | Tax Paid | Tax Assessment Tax Assessment Total Assessment is a certain percentage of the fair market value that is determined by local assessors to be the total taxable value of land and additions on the property. | Land | Improvement |
|---|---|---|---|---|
| 2024 | $5,287 | $363,400 | $0 | $0 |
| 2023 | $5,094 | $342,700 | $0 | $0 |
| 2022 | $4,910 | $322,000 | $87,500 | $234,500 |
| 2021 | $4,695 | $306,100 | $0 | $0 |
| 2020 | $4,590 | $290,200 | $0 | $0 |
| 2019 | $4,460 | $274,300 | $96,000 | $178,300 |
| 2018 | $4,374 | $272,600 | $0 | $0 |
| 2017 | $4,315 | $270,900 | $0 | $0 |
| 2016 | -- | $269,200 | $0 | $0 |
| 2015 | $3,729 | $261,867 | $0 | $0 |
| 2014 | $3,729 | $254,533 | $0 | $0 |
Agents Affiliated with this Home
-
Lily Vallario

Seller's Agent in 2025
Lily Vallario
EXP Realty, LLC
(240) 388-3507
2 in this area
278 Total Sales
-
Sophia Chedrauy

Seller Co-Listing Agent in 2025
Sophia Chedrauy
EXP Realty, LLC
(301) 793-7627
2 in this area
181 Total Sales
-
Chad Morton

Buyer's Agent in 2025
Chad Morton
Jason Mitchell Group
(302) 373-5929
2 in this area
224 Total Sales
Map
Source: Bright MLS
MLS Number: MDPG2154836
APN: 15-1748649
- 9302 Berrybrook Place
- 11810 Fairgreen Ln
- 9710 Muirfield Dr
- 9429 Fairhaven Ave
- 9511 Tam o Shanter Dr
- 12605 Thrush Place
- 8809 Binghampton Place
- 9709 Tam o Shanter Dr
- 8801 Monmouth Dr
- 12118 Sand Wedge Ln
- 12528 Woodstock Dr E
- 8636 Binghampton Place
- 8704 Baskerville Place
- 9001 Cheval Ln
- 11707 Medallion Terrace
- 8610 Monmouth Dr
- 8614 Trumps Hill Rd
- 12919 Trumbull Dr
- 8500 Biscayne Ct
- 9208 Carendon Ct






