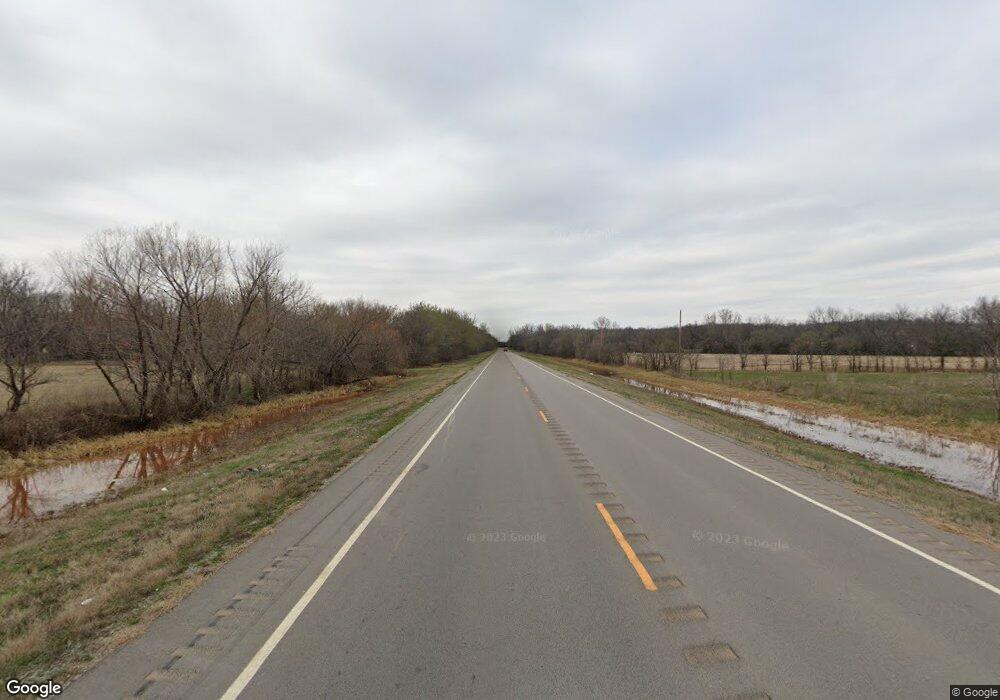930290 S Highway 18 Chandler, OK 74834
Estimated Value: $353,012 - $4,150,000
10
Beds
6
Baths
2,749
Sq Ft
$489/Sq Ft
Est. Value
About This Home
This home is located at 930290 S Highway 18, Chandler, OK 74834 and is currently estimated at $1,345,253, approximately $489 per square foot. 930290 S Highway 18 is a home located in Lincoln County with nearby schools including East Side Elementary School, Park Road Elementary School, and Chandler Junior High School.
Create a Home Valuation Report for This Property
The Home Valuation Report is an in-depth analysis detailing your home's value as well as a comparison with similar homes in the area
Home Values in the Area
Average Home Value in this Area
Tax History Compared to Growth
Tax History
| Year | Tax Paid | Tax Assessment Tax Assessment Total Assessment is a certain percentage of the fair market value that is determined by local assessors to be the total taxable value of land and additions on the property. | Land | Improvement |
|---|---|---|---|---|
| 2025 | $2,973 | $33,560 | $17 | $33,543 |
| 2024 | $2,850 | $30,634 | $17 | $30,617 |
| 2023 | $2,850 | $36,010 | $17 | $35,993 |
| 2022 | $2,591 | $30,712 | $17 | $30,695 |
| 2021 | $2,578 | $29,818 | $17 | $29,801 |
| 2020 | $2,576 | $28,949 | $17 | $28,932 |
| 2019 | $2,539 | $28,106 | $17 | $28,089 |
| 2018 | $2,419 | $27,288 | $17 | $27,271 |
| 2017 | $2,454 | $26,507 | $17 | $26,490 |
Source: Public Records
Map
Nearby Homes
- 342869 E 940 Rd
- 0 N 3440 Rd Unit 1184736
- 910903 S 3444 Rd
- 910744 S 3440 Rd
- 920173 S 3450 Rd
- 0 S Highway 18
- 950915 S 3426 Rd
- E 0930 Rd
- 850215 S 3400 Rd
- 0 Summer Ln
- 1117 E 17th St
- 110 W 13th St
- 800 Tilghman Dr
- 320 E 11th St
- 912 Tilghman Dr
- 315 W 8th St
- 218 E 8th St
- 802 Bennett Blvd
- 0 S 3430 Rd Unit 1197388
- 414 S Price Ave
- 750769 S Highway 18
- 870412 S Highway 18
- 930292 S State Highway 18
- 341477 E 980 Rd
- 339817 E 980 Rd
- 930292 S Highway 18
- 00 E 940 Rd
- 343495 E 930 Rd
- 4283 Craig Dr
- 343570 E 930 Rd
- 342580 E 940 Rd
- 343622 E 930 Rd
- 342673 E 930 Rd
- 343793 E 930 Rd
- 343690 E 930 Rd
- 342559 E 930 Rd
- 0 Ns 3440 Rd Unit 1075560
- 0 Ns 3440 Rd Unit 992420
- 0 N 3440 Rd Unit 1028355
- 0 N 3440 Rd Unit 1014042
