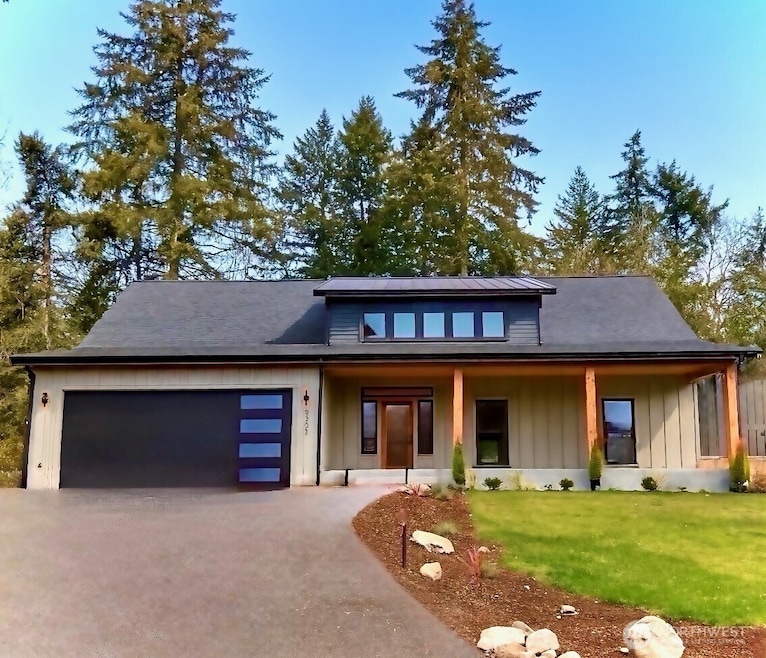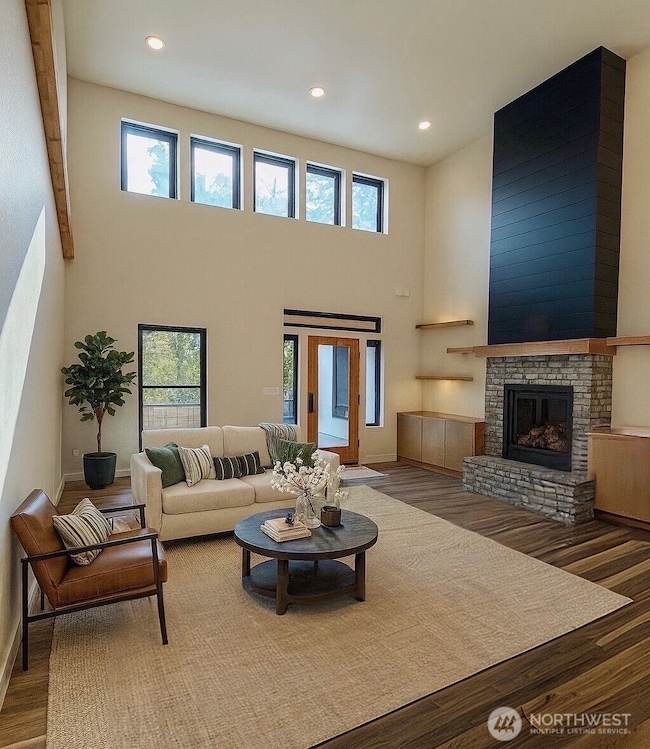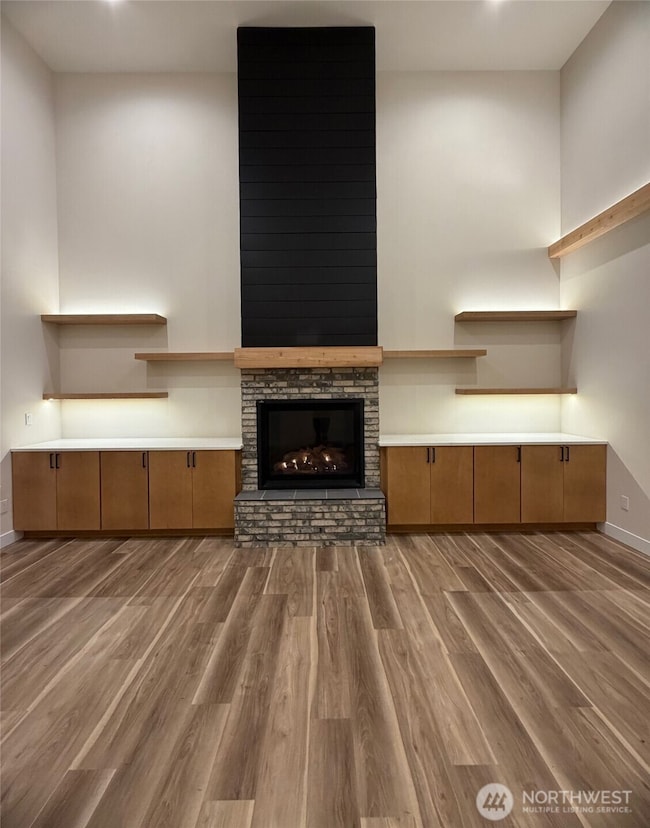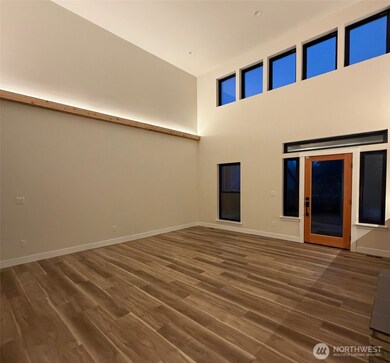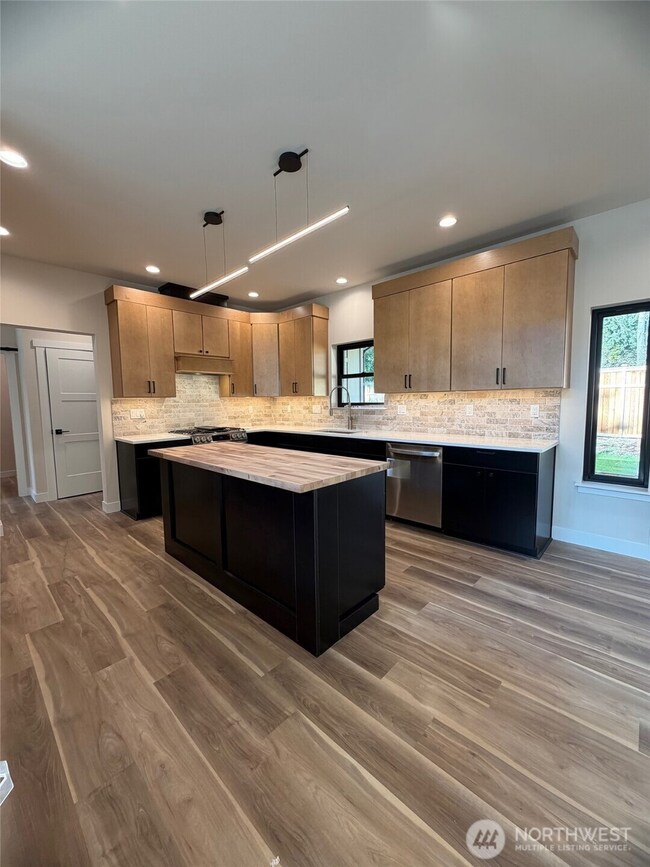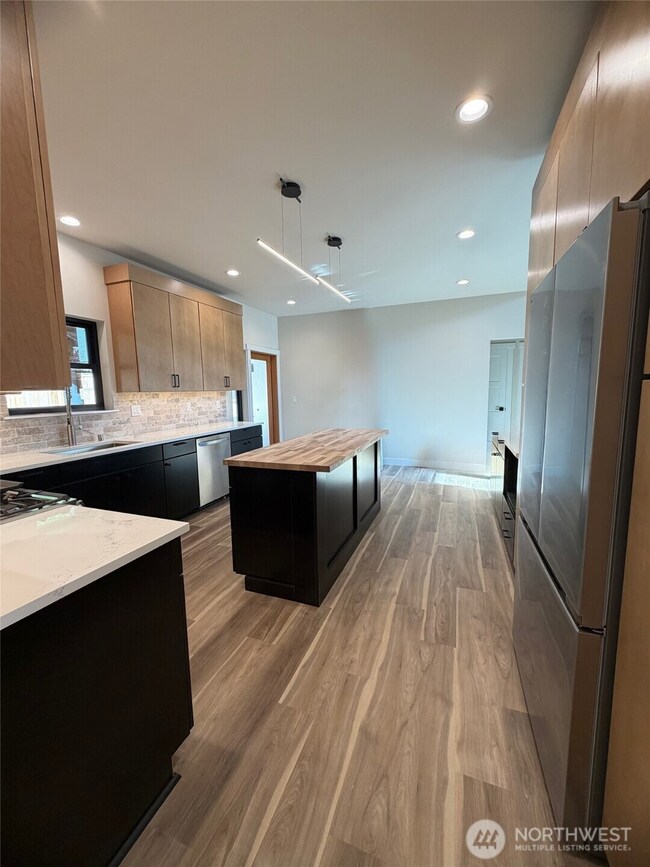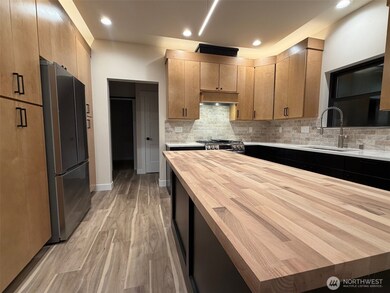9303 129th Street Ct NW Gig Harbor, WA 98329
Estimated payment $5,302/month
Highlights
- New Construction
- Craftsman Architecture
- Vaulted Ceiling
- Harbor Ridge Middle School Rated A-
- Deck
- No HOA
About This Home
A rare find in Gig Harbor. This custom single-level home by BCJC Legacy Crafted Homes sits on a private .44-acre lot and blends warm PNW design with thoughtful craftsmanship. The vaulted great room brings in natural light and features a floor-to-ceiling fireplace and cedar cove lighting. The gourmet kitchen offers high-end finishes and a butcher-block island. The primary suite includes a spa-inspired bath with a walk-in tile shower and soaking tub. Two additional rooms provide ideal bedroom, office, or flex options. Enjoy covered patios, irrigation, landscape lighting, an oversized finished garage, and morning coffee with a glimpse of water through the evergreens.
Source: Northwest Multiple Listing Service (NWMLS)
MLS#: 2456665
Home Details
Home Type
- Single Family
Est. Annual Taxes
- $500
Year Built
- Built in 2025 | New Construction
Lot Details
- 0.44 Acre Lot
- Partially Fenced Property
- Sprinkler System
Parking
- 2 Car Attached Garage
- Driveway
Home Design
- Craftsman Architecture
- Composition Roof
- Metal Roof
- Cement Board or Planked
Interior Spaces
- 1,611 Sq Ft Home
- 1-Story Property
- Vaulted Ceiling
- Gas Fireplace
- French Doors
- Laminate Flooring
- Home Security System
Kitchen
- Stove
- Microwave
- Dishwasher
Bedrooms and Bathrooms
- 4 Main Level Bedrooms
- Walk-In Closet
- Bathroom on Main Level
- 2 Full Bathrooms
- Soaking Tub
Eco-Friendly Details
- Energy Recovery Ventilator
Outdoor Features
- Deck
- Patio
Utilities
- Forced Air Heating and Cooling System
- High Efficiency Air Conditioning
- High Efficiency Heating System
- Heat Pump System
- Propane
- Water Heater
- Septic Tank
- High Tech Cabling
- Cable TV Available
Community Details
- No Home Owners Association
- Key Peninsula Subdivision
Listing and Financial Details
- Down Payment Assistance Available
- Visit Down Payment Resource Website
- Assessor Parcel Number 0122228068
Map
Home Values in the Area
Average Home Value in this Area
Tax History
| Year | Tax Paid | Tax Assessment Tax Assessment Total Assessment is a certain percentage of the fair market value that is determined by local assessors to be the total taxable value of land and additions on the property. | Land | Improvement |
|---|---|---|---|---|
| 2025 | $1,223 | $151,800 | $151,800 | -- |
| 2024 | $1,223 | $149,200 | $149,200 | -- |
| 2023 | $1,223 | $134,800 | $134,800 | $0 |
| 2022 | $852 | $138,800 | $138,800 | $0 |
| 2021 | $693 | $62,600 | $62,600 | $0 |
| 2019 | $619 | $63,600 | $63,600 | $0 |
| 2018 | $588 | $56,700 | $56,700 | $0 |
| 2017 | $557 | $48,300 | $48,300 | $0 |
| 2016 | $430 | $43,100 | $43,100 | $0 |
| 2014 | $387 | $33,100 | $33,100 | $0 |
| 2013 | $387 | $25,500 | $25,500 | $0 |
Property History
| Date | Event | Price | List to Sale | Price per Sq Ft | Prior Sale |
|---|---|---|---|---|---|
| 11/21/2025 11/21/25 | For Sale | $995,950 | +425.6% | $618 / Sq Ft | |
| 04/13/2022 04/13/22 | Sold | $189,500 | 0.0% | -- | View Prior Sale |
| 03/01/2022 03/01/22 | Pending | -- | -- | -- | |
| 02/27/2022 02/27/22 | For Sale | $189,500 | -- | -- |
Purchase History
| Date | Type | Sale Price | Title Company |
|---|---|---|---|
| Warranty Deed | $189,500 | New Title Company Name |
Source: Northwest Multiple Listing Service (NWMLS)
MLS Number: 2456665
APN: 012222-8068
- 9319 129th Street Ct NW
- 9014 129th Street Ct NW
- 12615 101st Avenue Ct NW
- 12609 101st Avenue Ct NW
- 12404 98th Avenue Ct NW
- 12608 101st Avenue Ct NW
- 126 XX 101st Avenue Ct NW
- 9601 137th St NW
- 10218 125th St NW
- 13904 97th Ave NW
- 9815 139th St NW
- 8123 State Route 302 NW
- 10325 123rd St NW
- 13514 79th Avenue Ct NW
- 14113 84th Avenue Ct NW
- 9216 144th Street Ct NW
- 14408 93rd Ave NW
- 7718 Springfield Dr NW
- 8308 144th St NW
- 9208 147th Street Ct NW
- 13916 140th Ave NW
- 11400 Olympus Way
- 4203 Rosedale St
- 4463 Welcome Ct
- 6200 Soundview Dr
- 5900 Soundview Dr
- 5402 35th Ave
- 4425 Harbor Country Dr
- 2215 47th St NW
- 8582 Long Lake Rd SE
- 18350 Washington 3 Unit Upper
- 2413 Cliffside Ln NW
- 414 SW Hayworth Dr
- 160 E Soderberg Rd Unit H23
- 487 Mansfield Ct SW
- 4999 Sidney Rd SW
- 2192 SE Sedgwick Rd
- 83 NE Ridge Point Blvd
- 5005 Main St
- 3602 N Narrows Dr
