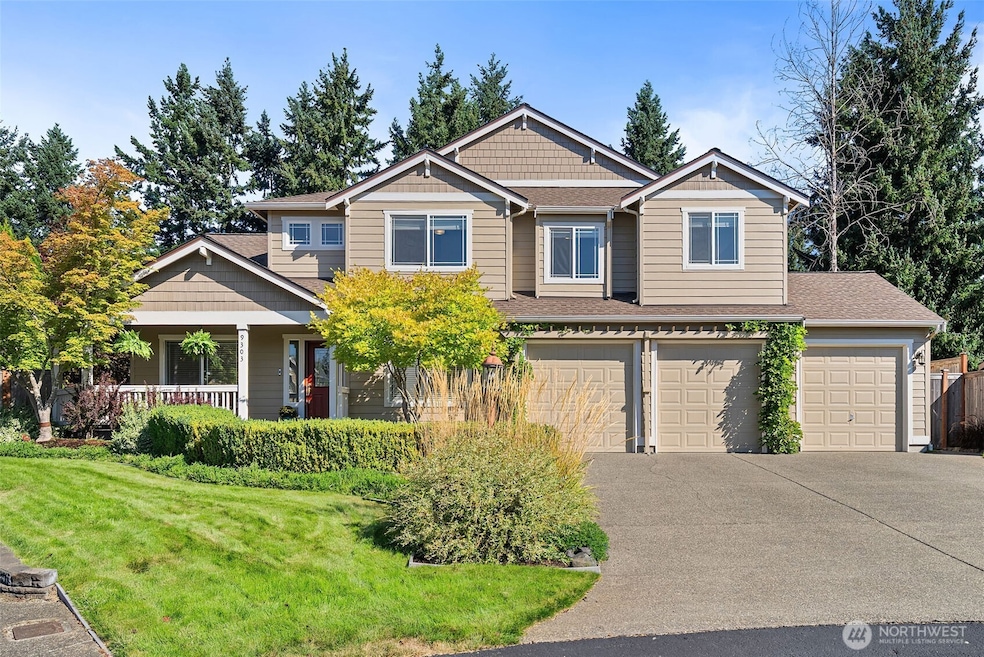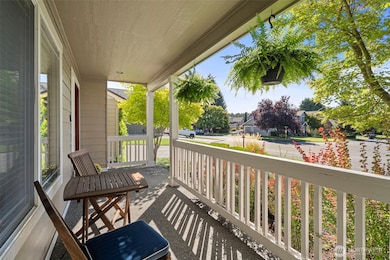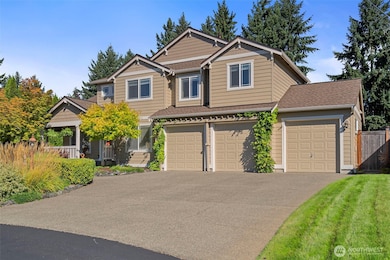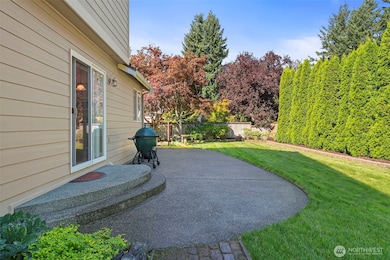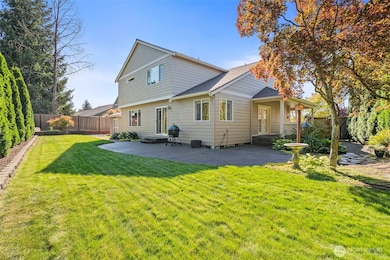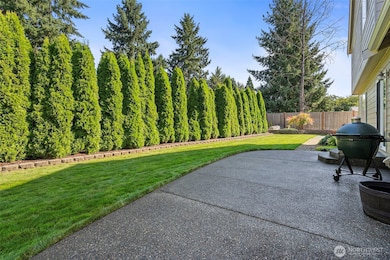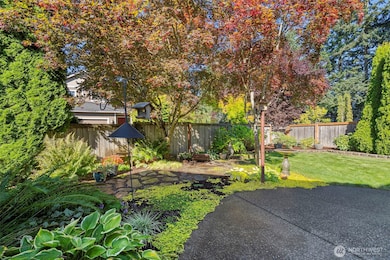9303 169th St E Puyallup, WA 98375
Estimated payment $3,826/month
Highlights
- Vaulted Ceiling
- 3 Car Attached Garage
- Walk-In Closet
- Wood Flooring
- Storm Windows
- Patio
About This Home
Beautiful Zetterberg-built home in a gated Puyallup community with top-rated schools just a short walk away. This immaculate and move-in ready home features new carpet and paint, solid oak floors, updated window coverings, and a 2-year-old roof with upgraded attic insulation. French doors open to an extended wrap-around covered porch, perfect for year-round enjoyment. Highlights include a dedicated office, custom built-ins surround the gas fireplace and an oversized bonus room perfect for a home gym, media room, or an extra bedroom. Includes central vacuum and an energy efficient heat pump for year-round comfort. Professionally landscaped, low-maintenance yard with mature trees and shaded garden areas enhance this turnkey home.
Source: Northwest Multiple Listing Service (NWMLS)
MLS#: 2434713
Home Details
Home Type
- Single Family
Est. Annual Taxes
- $6,529
Year Built
- Built in 1999
Lot Details
- 7,894 Sq Ft Lot
- Gated Home
- Property is Fully Fenced
- Level Lot
- Sprinkler System
HOA Fees
- $54 Monthly HOA Fees
Parking
- 3 Car Attached Garage
- Driveway
- Off-Street Parking
Home Design
- Poured Concrete
- Composition Roof
- Wood Siding
- Cement Board or Planked
- Wood Composite
Interior Spaces
- 2,387 Sq Ft Home
- 2-Story Property
- Central Vacuum
- Vaulted Ceiling
- Ceiling Fan
- Gas Fireplace
- French Doors
- Dining Room
- Storm Windows
Kitchen
- Stove
- Microwave
- Dishwasher
- Disposal
Flooring
- Wood
- Carpet
- Laminate
- Ceramic Tile
Bedrooms and Bathrooms
- 4 Bedrooms
- Walk-In Closet
- Bathroom on Main Level
Laundry
- Dryer
- Washer
Outdoor Features
- Patio
- Outbuilding
Utilities
- Forced Air Heating System
- Heat Pump System
- High Speed Internet
- Cable TV Available
Community Details
- Association fees include common area maintenance, road maintenance
- Gem Place HOA
- Secondary HOA Phone (253) 852-3000
- Puyallup Subdivision
Listing and Financial Details
- Down Payment Assistance Available
- Visit Down Payment Resource Website
- Assessor Parcel Number 6022460130
Map
Home Values in the Area
Average Home Value in this Area
Tax History
| Year | Tax Paid | Tax Assessment Tax Assessment Total Assessment is a certain percentage of the fair market value that is determined by local assessors to be the total taxable value of land and additions on the property. | Land | Improvement |
|---|---|---|---|---|
| 2025 | $5,789 | $594,300 | $166,900 | $427,400 |
| 2024 | $5,789 | $570,500 | $173,200 | $397,300 |
| 2023 | $5,789 | $542,100 | $173,200 | $368,900 |
| 2022 | $5,750 | $564,700 | $173,200 | $391,500 |
| 2021 | $5,310 | $408,200 | $127,300 | $280,900 |
| 2019 | $4,883 | $381,000 | $112,100 | $268,900 |
| 2018 | $4,956 | $361,400 | $96,900 | $264,500 |
| 2017 | $4,590 | $334,700 | $85,100 | $249,600 |
| 2016 | $4,318 | $276,900 | $67,300 | $209,600 |
| 2014 | $3,723 | $263,800 | $57,300 | $206,500 |
| 2013 | $3,723 | $236,300 | $50,700 | $185,600 |
Property History
| Date | Event | Price | List to Sale | Price per Sq Ft |
|---|---|---|---|---|
| 10/27/2025 10/27/25 | Pending | -- | -- | -- |
| 10/21/2025 10/21/25 | Price Changed | $612,500 | -2.8% | $257 / Sq Ft |
| 09/18/2025 09/18/25 | For Sale | $629,900 | -- | $264 / Sq Ft |
Purchase History
| Date | Type | Sale Price | Title Company |
|---|---|---|---|
| Warranty Deed | $284,950 | Ticor Title Company | |
| Warranty Deed | -- | Chicago Title Insurance Co | |
| Warranty Deed | $41,500 | Chicago Title Insurance Co |
Mortgage History
| Date | Status | Loan Amount | Loan Type |
|---|---|---|---|
| Open | $259,660 | VA | |
| Previous Owner | $204,250 | No Value Available |
Source: Northwest Multiple Listing Service (NWMLS)
MLS Number: 2434713
APN: 602246-0130
- 16806 93rd Ave E
- 9401 167th Street Ct E
- 9022 166th St E
- 7714 166th St E
- 17217 92nd Ave E
- 9608 166th St E
- 17317 94th Avenue Ct E
- 17114 89th Avenue Ct E
- 16505 97th Avenue Ct E
- 9115 175th Street Ct E
- 9520 175th Street Ct E
- 17525 90th Ave E
- 16204 97th Avenue Ct E
- 17217 85th Avenue Ct E
- 17018 84th Avenue Ct E
- 16022 89th Ave E
- 9311 178th Street Ct E
- 17003 83rd Avenue Ct E
- 9020 178th Street Ct E
- 13925 178th Street Ct E
