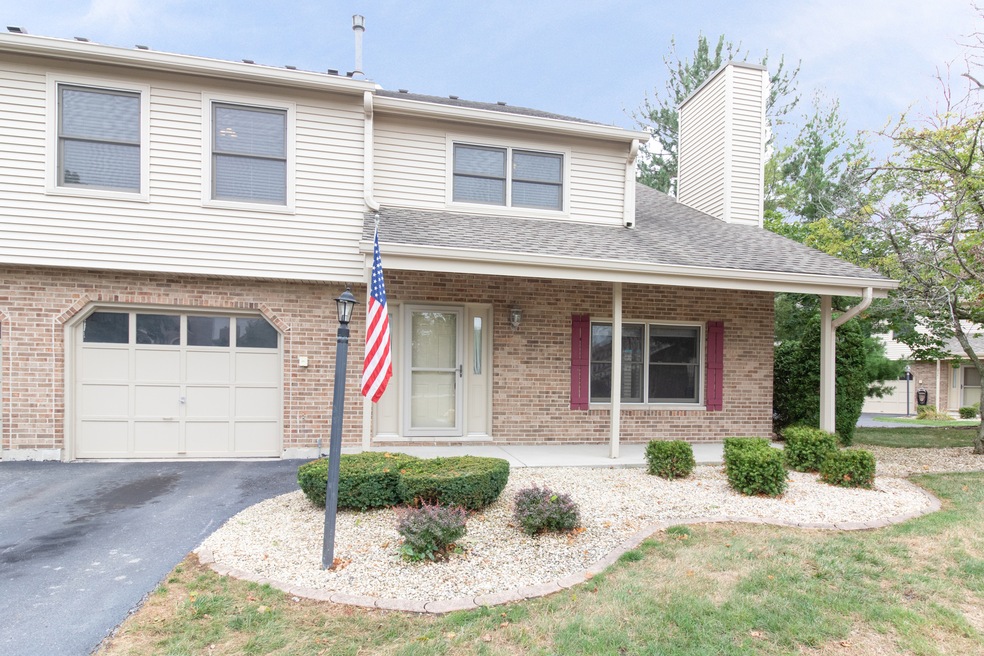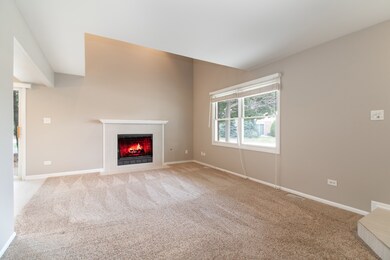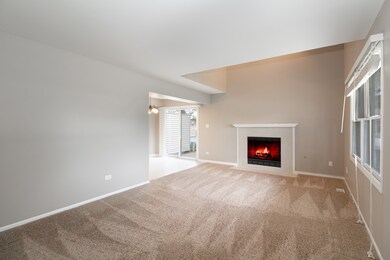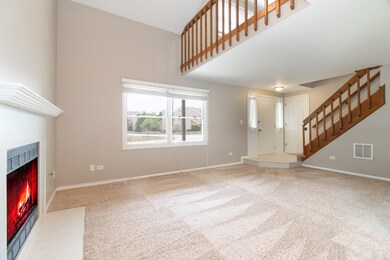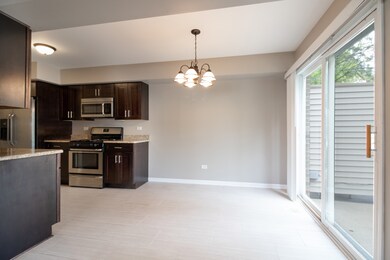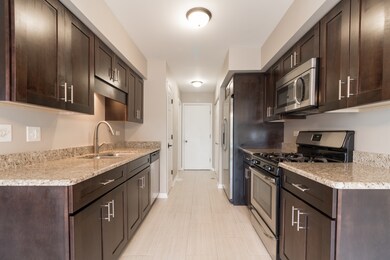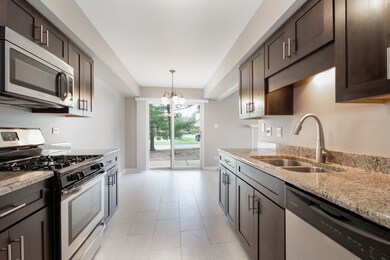
9303 Bradford Ln Unit D19 Orland Park, IL 60462
Central Orland NeighborhoodHighlights
- Landscaped Professionally
- Vaulted Ceiling
- End Unit
- Liberty Elementary School Rated 9+
- Loft
- 1 Car Attached Garage
About This Home
As of December 2022BEAUTIFUL UPDATED END UNIT TOWNHOME IN VILLAGE SQUARE. 2 BEDROOMS WITH A LOFT. KITCHEN WITH GRANITE AND SS APPLIANCES, FIREPLACE, FRESHLY PAINTED, IN-UNIT LAUNDRY, LARGE MASTER BEDROOM WITH WALK IN CLOSET. GREAT ORLAND PARK LOCATION!
Last Agent to Sell the Property
Infiniti Properties, Inc. License #475147820 Listed on: 11/09/2022

Townhouse Details
Home Type
- Townhome
Est. Annual Taxes
- $4,186
Year Built
- Built in 1988
Lot Details
- End Unit
- Landscaped Professionally
HOA Fees
- $170 Monthly HOA Fees
Parking
- 1 Car Attached Garage
- Garage Door Opener
- Driveway
- Parking Included in Price
Home Design
- Asphalt Roof
Interior Spaces
- 2-Story Property
- Vaulted Ceiling
- Gas Log Fireplace
- Living Room with Fireplace
- Dining Room
- Loft
Kitchen
- Range
- Microwave
- Dishwasher
Bedrooms and Bathrooms
- 2 Bedrooms
- 2 Potential Bedrooms
Laundry
- Laundry on main level
- Washer and Dryer Hookup
Home Security
Outdoor Features
- Patio
Schools
- Liberty Elementary School
- Jerling Junior High School
- Carl Sandburg High School
Utilities
- Central Air
- Heating System Uses Natural Gas
- Lake Michigan Water
Community Details
Overview
- Association fees include insurance, exterior maintenance, lawn care, snow removal
- 4 Units
- Mike Association, Phone Number (708) 532-6200
- Village Square Subdivision
- Property managed by Park Management
Pet Policy
- Dogs and Cats Allowed
Security
- Resident Manager or Management On Site
- Storm Screens
Ownership History
Purchase Details
Home Financials for this Owner
Home Financials are based on the most recent Mortgage that was taken out on this home.Purchase Details
Home Financials for this Owner
Home Financials are based on the most recent Mortgage that was taken out on this home.Purchase Details
Purchase Details
Home Financials for this Owner
Home Financials are based on the most recent Mortgage that was taken out on this home.Purchase Details
Similar Homes in the area
Home Values in the Area
Average Home Value in this Area
Purchase History
| Date | Type | Sale Price | Title Company |
|---|---|---|---|
| Warranty Deed | $219,000 | Old Republic National Title | |
| Warranty Deed | $219,000 | Old Republic National Title | |
| Special Warranty Deed | $87,000 | None Available | |
| Legal Action Court Order | -- | None Available | |
| Warranty Deed | $76,000 | Attorneys Natl Title Network | |
| Interfamily Deed Transfer | -- | -- |
Mortgage History
| Date | Status | Loan Amount | Loan Type |
|---|---|---|---|
| Open | $111,000 | New Conventional | |
| Closed | $111,000 | New Conventional | |
| Previous Owner | $65,250 | New Conventional | |
| Previous Owner | $25,298 | Unknown | |
| Previous Owner | $93,000 | Fannie Mae Freddie Mac | |
| Previous Owner | $90,000 | No Value Available |
Property History
| Date | Event | Price | Change | Sq Ft Price |
|---|---|---|---|---|
| 01/29/2023 01/29/23 | Rented | $2,200 | 0.0% | -- |
| 01/22/2023 01/22/23 | Under Contract | -- | -- | -- |
| 01/06/2023 01/06/23 | For Rent | $2,200 | 0.0% | -- |
| 12/16/2022 12/16/22 | Sold | $219,000 | -4.7% | -- |
| 11/15/2022 11/15/22 | Pending | -- | -- | -- |
| 11/09/2022 11/09/22 | For Sale | $229,900 | 0.0% | -- |
| 10/01/2020 10/01/20 | Rented | $1,850 | 0.0% | -- |
| 09/20/2020 09/20/20 | Off Market | $1,850 | -- | -- |
| 09/17/2020 09/17/20 | For Rent | $1,850 | 0.0% | -- |
| 10/23/2012 10/23/12 | Sold | $87,000 | -6.4% | $73 / Sq Ft |
| 08/31/2012 08/31/12 | Pending | -- | -- | -- |
| 07/30/2012 07/30/12 | Price Changed | $92,900 | -18.9% | $77 / Sq Ft |
| 07/18/2012 07/18/12 | For Sale | $114,500 | 0.0% | $95 / Sq Ft |
| 05/22/2012 05/22/12 | Pending | -- | -- | -- |
| 04/25/2012 04/25/12 | For Sale | $114,500 | -- | $95 / Sq Ft |
Tax History Compared to Growth
Tax History
| Year | Tax Paid | Tax Assessment Tax Assessment Total Assessment is a certain percentage of the fair market value that is determined by local assessors to be the total taxable value of land and additions on the property. | Land | Improvement |
|---|---|---|---|---|
| 2024 | $5,250 | $20,980 | $2,384 | $18,596 |
| 2023 | $4,503 | $20,980 | $2,384 | $18,596 |
| 2022 | $4,503 | $15,034 | $2,098 | $12,936 |
| 2021 | $4,349 | $15,032 | $2,097 | $12,935 |
| 2020 | $4,186 | $15,032 | $2,097 | $12,935 |
| 2019 | $3,683 | $13,417 | $1,907 | $11,510 |
| 2018 | $3,582 | $13,417 | $1,907 | $11,510 |
| 2017 | $3,501 | $13,417 | $1,907 | $11,510 |
| 2016 | $2,549 | $11,632 | $1,716 | $9,916 |
| 2015 | $2,490 | $11,632 | $1,716 | $9,916 |
| 2014 | $2,468 | $11,632 | $1,716 | $9,916 |
| 2013 | $2,632 | $12,897 | $1,716 | $11,181 |
Agents Affiliated with this Home
-
Jared Gordon

Seller's Agent in 2023
Jared Gordon
Baird Warner
(708) 927-8460
1 in this area
132 Total Sales
-
Jacqueline Schlismann

Buyer's Agent in 2023
Jacqueline Schlismann
Baird Warner
(630) 803-0556
12 Total Sales
-
Carey Ferry
C
Seller's Agent in 2022
Carey Ferry
Infiniti Properties, Inc.
(708) 420-9246
3 in this area
22 Total Sales
-
S
Seller's Agent in 2012
Sally Crachy
Applebrook Realty, Inc.
-
Gary Weglarz
G
Seller Co-Listing Agent in 2012
Gary Weglarz
Applebrook Realty, Inc.
(773) 779-8500
412 Total Sales
-
Brian Ferry
B
Buyer's Agent in 2012
Brian Ferry
Infiniti Properties, Inc.
(708) 206-3000
4 Total Sales
Map
Source: Midwest Real Estate Data (MRED)
MLS Number: 11670135
APN: 27-15-301-026-1072
- 15522 Wherry Ln
- 9337 Waterford Ln Unit D3
- 15336 Regent Dr
- 15963 91st Ave
- 9242 Pembrooke Ln
- 16040 Boardwalk Ln Unit 4A
- 16121 S 94th Ave
- 9225 162nd St
- 9411 Albany Ct
- 56 Orland Square Dr
- 15451 Treetop Dr Unit 3N
- 15726 Orlan Brook Dr Unit 193
- 15301 Wilshire Dr
- 15704 Orlan Brook Dr Unit 163
- 9320 Meadowview Dr Unit 9320
- 15721 Orlan Brook Dr Unit 88
- 15817 Orlan Brook Dr Unit 35
- 9180 136th St
- 8966 Silverdale Dr Unit 8D
- 9148 Sandpiper Ct Unit 44
