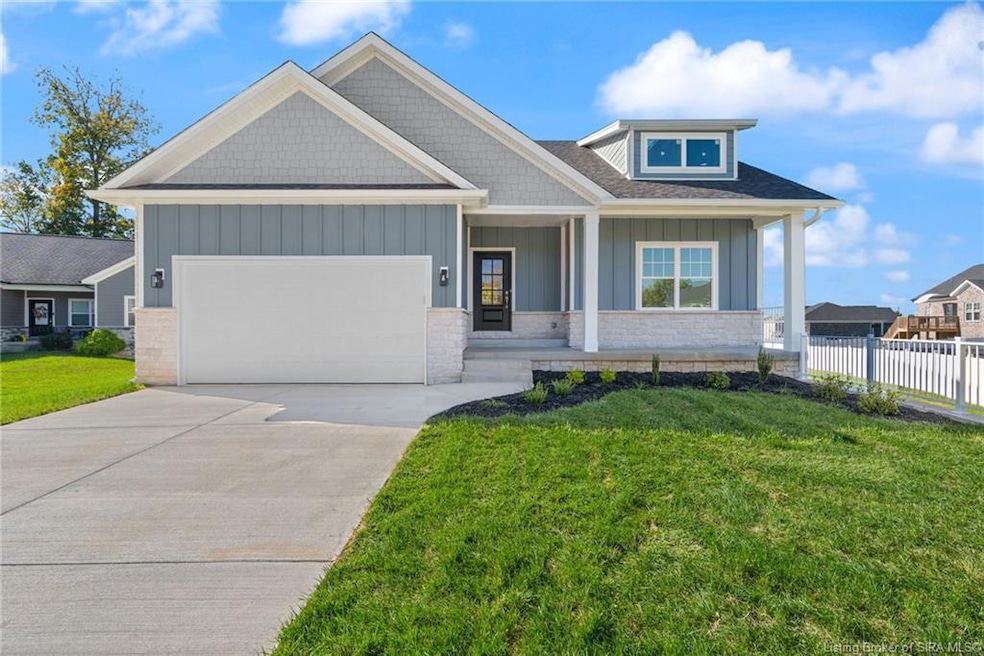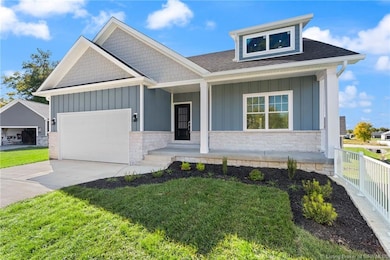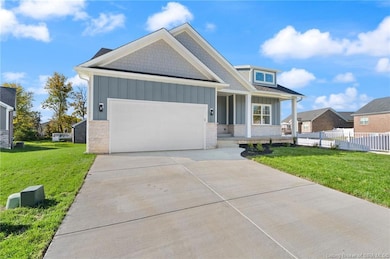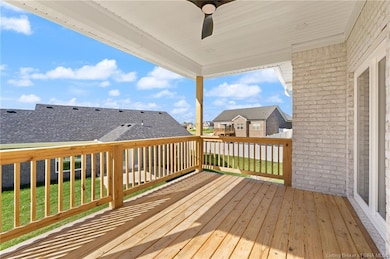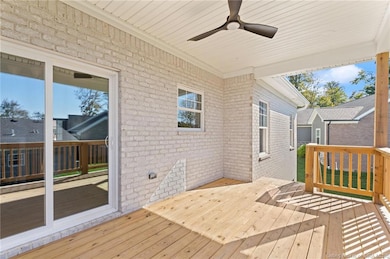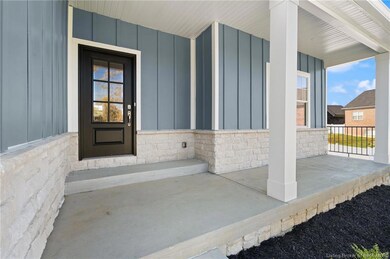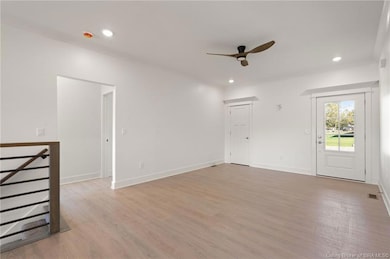9303 Gleneagle Ct Charlestown, IN 47111
Estimated payment $2,268/month
Highlights
- Under Construction
- Open Floorplan
- Covered Patio or Porch
- Scenic Views
- Deck
- First Floor Utility Room
About This Home
Welcome to this stunning 3-bedroom, 2-bathroom new construction home featuring an open floor plan and thoughtfully designed layout. The spacious main level offers a bright and airy living space, that extends into the kitchen and dining space- perfect for entertaining! Enjoy the privacy of a split-bedroom design, with the primary suite tucked away from the additional bedrooms. The finished basement includes a large family room, ideal for movie nights, game days, or extra living space. It’s also framed for TWO additional bedrooms and roughed-in for a THIRD bathroom—offering endless potential to expand. Step outside to enjoy the covered front porch and back deck. Schedule your private showing today! Seller does have an IN real estate license.
Home Details
Home Type
- Single Family
Year Built
- Built in 2025 | Under Construction
Lot Details
- 9,583 Sq Ft Lot
- Cul-De-Sac
HOA Fees
- $13 Monthly HOA Fees
Parking
- 2 Car Attached Garage
- Garage Door Opener
Property Views
- Scenic Vista
- Park or Greenbelt
Home Design
- Poured Concrete
Interior Spaces
- 1,901 Sq Ft Home
- 1-Story Property
- Open Floorplan
- Family Room
- First Floor Utility Room
- Partially Finished Basement
Kitchen
- Oven or Range
- Microwave
- Dishwasher
- Kitchen Island
Bedrooms and Bathrooms
- 3 Bedrooms
- Split Bedroom Floorplan
- Walk-In Closet
- 2 Full Bathrooms
Outdoor Features
- Deck
- Covered Patio or Porch
Utilities
- Forced Air Heating and Cooling System
- Gas Available
- Electric Water Heater
Listing and Financial Details
- Assessor Parcel Number 101813500089000004
Map
Home Values in the Area
Average Home Value in this Area
Property History
| Date | Event | Price | List to Sale | Price per Sq Ft |
|---|---|---|---|---|
| 10/24/2025 10/24/25 | For Sale | $359,900 | -- | $189 / Sq Ft |
Source: Southern Indiana REALTORS® Association
MLS Number: 2025012110
- 9309 Glen Eagle Ct
- 8701 Sycamore Dr
- 7702 Linwood Cir
- 8410 Woodland Rd
- 7649 Melrose Ln Unit LOT 475
- 7851 Linwood (Lot 433) Cir
- 7828 Linwood Cir
- 7834 Linwood (Lot #442) Cir
- 7623 Melrose (Lot #559) Ln
- 7640 Melrose Ln Unit LOT 545
- 7644 Melrose (Lot 547) Ln
- 310 Hampton Ct
- 350 Clark Rd
- 329 Berkley Rd
- 315 Berkley Rd
- 330 Marshall Dr
- 205 Saddleback Dr
- 405 Charlestown Memphis Rd
- 118 Clark Rd
- The Juniper Plan at Walnut Creek
- 328 Clark Rd
- 760 Main St
- 407 Pike St
- 1155 Highway 62
- 3000 Harmony Ln
- 5201 W River Ridge Pkwy
- 620 W Utica St Unit 2
- 12307 Ridgeview Dr
- 9007 Hardy Way
- 1001 Somerset Ct
- 8635 Highway 60
- 7722 Old State Road 60
- 11548 Independence Way
- 7000 Lake Dr
- 8500 Westmont Building A Dr Unit 368
- 8500 Westmont Dr
- 7307 Meyer Loop
- 3421 Morgan Trail
- 2903 Windward Ct
- 4101 Herb Lewis Rd
