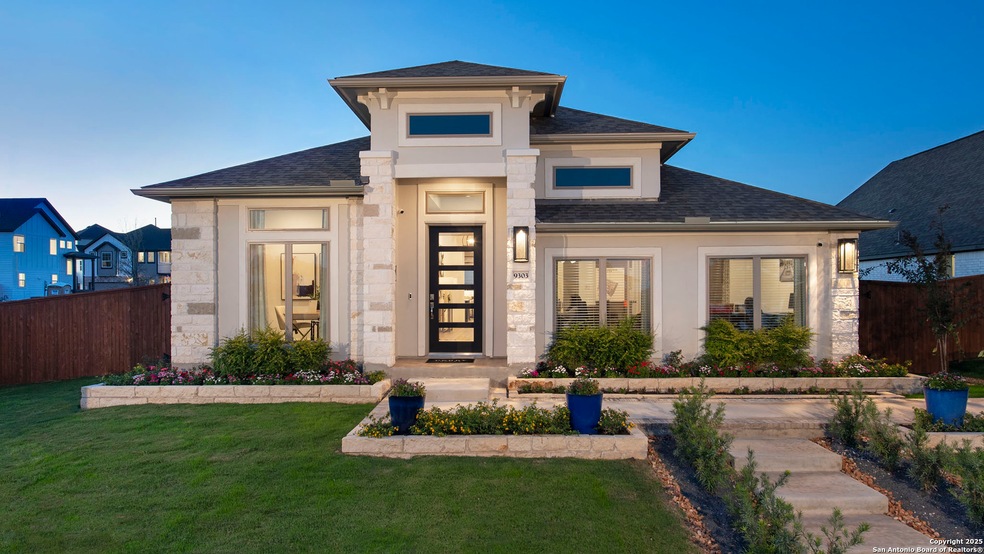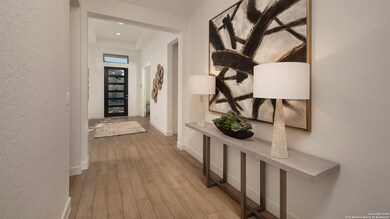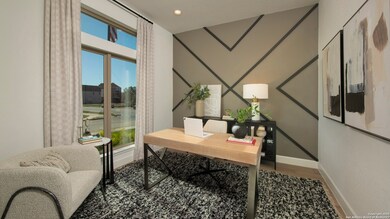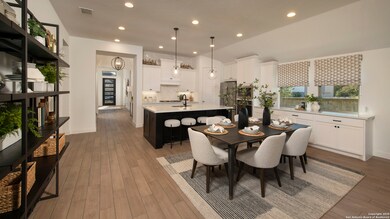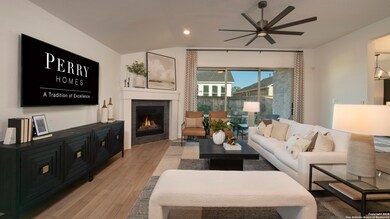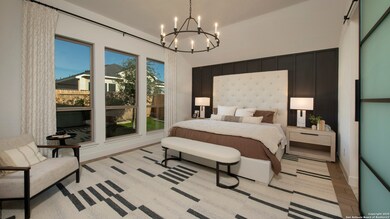9303 Pioneer Jct San Antonio, TX 78254
Culebra Valley Ranch NeighborhoodEstimated payment $4,084/month
Highlights
- New Construction
- Mud Room
- Sport Court
- Clubhouse
- Community Pool
- Covered Patio or Porch
About This Home
READY FOR MOVE-IN! Former Model Home. Home office with French doors set at entry with 12-foot ceiling. Extended entry leads to open kitchen, dining area and family room. Kitchen features corner walk-in pantry, a 5-burner gas cooktop, generous counter space and island with built-in seating space. Dining area flows into family room with a wood mantel fireplace and sliding glass door. Primary suite includes double-door entry to primary bath with dual vanities, garden tub, separate glass-enclosed shower and two large walk-in closets. A guest suite with private bath adds to this spacious one-story home. Model home upgrades include accent paint, drapes, alarm system, sprinkler system, and additional landscaping. Extended covered backyard patio. Mud room off two-car garage.
Listing Agent
Lee Jones
Perry Homes Realty, LLC Listed on: 11/20/2025
Open House Schedule
-
Saturday, November 22, 202510:00 am to 6:00 pm11/22/2025 10:00:00 AM +00:0011/22/2025 6:00:00 PM +00:00For more information or to gain entry into the home, please call 713-948-6666 or visit Perry Homes model located in the community.Add to Calendar
-
Sunday, November 23, 202512:00 to 6:00 pm11/23/2025 12:00:00 PM +00:0011/23/2025 6:00:00 PM +00:00For more information or to gain entry into the home, please call 713-948-6666 or visit Perry Homes model located in the community.Add to Calendar
Home Details
Home Type
- Single Family
Est. Annual Taxes
- $8,755
Year Built
- Built in 2023 | New Construction
Lot Details
- 8,289 Sq Ft Lot
- Fenced
- Sprinkler System
HOA Fees
- $60 Monthly HOA Fees
Home Design
- Brick Exterior Construction
- Slab Foundation
- Composition Roof
- Radiant Barrier
- Masonry
Interior Spaces
- 2,504 Sq Ft Home
- Property has 1 Level
- Ceiling Fan
- Chandelier
- Fireplace With Gas Starter
- Double Pane Windows
- Low Emissivity Windows
- Window Treatments
- Mud Room
- Family Room with Fireplace
- Combination Dining and Living Room
- 12 Inch+ Attic Insulation
Kitchen
- Eat-In Kitchen
- Walk-In Pantry
- Self-Cleaning Oven
- Gas Cooktop
- Stove
- Microwave
- Dishwasher
- Disposal
Flooring
- Carpet
- Ceramic Tile
Bedrooms and Bathrooms
- 4 Bedrooms
- Walk-In Closet
- 3 Full Bathrooms
- Soaking Tub
Laundry
- Laundry Room
- Laundry on upper level
- Washer Hookup
Home Security
- Prewired Security
- Carbon Monoxide Detectors
- Fire and Smoke Detector
Parking
- 2 Car Attached Garage
- Garage Door Opener
Outdoor Features
- Covered Patio or Porch
- Rain Gutters
Schools
- Folks Middle School
Utilities
- Zoned Heating and Cooling
- SEER Rated 16+ Air Conditioning Units
- Heating System Uses Natural Gas
- Programmable Thermostat
- Tankless Water Heater
- Gas Water Heater
- Cable TV Available
Additional Features
- Handicap Shower
- ENERGY STAR Qualified Equipment
Listing and Financial Details
- Legal Lot and Block 9 / 212
- Assessor Parcel Number 044502120090
Community Details
Overview
- $250 HOA Transfer Fee
- Ccmc Management Association
- Built by PERRY HOMES
- Stillwater Ranch Subdivision
- Mandatory home owners association
Amenities
- Clubhouse
Recreation
- Sport Court
- Community Pool
- Park
- Trails
Map
Home Values in the Area
Average Home Value in this Area
Tax History
| Year | Tax Paid | Tax Assessment Tax Assessment Total Assessment is a certain percentage of the fair market value that is determined by local assessors to be the total taxable value of land and additions on the property. | Land | Improvement |
|---|---|---|---|---|
| 2025 | $8,755 | $514,040 | $66,650 | $447,390 |
| 2024 | $8,755 | $473,000 | $61,760 | $411,240 |
| 2023 | $644 | $34,000 | $34,000 | -- |
Property History
| Date | Event | Price | List to Sale | Price per Sq Ft |
|---|---|---|---|---|
| 11/20/2025 11/20/25 | For Sale | $624,900 | -- | $250 / Sq Ft |
Source: San Antonio Board of REALTORS®
MLS Number: 1924264
APN: 04450-212-0090
- 12643 Cotorra Springs
- 12414 Brynn Creek Pass
- Charleston Plan at Stillwater Ranch
- Lauren Plan at Stillwater Ranch
- Carlisle Plan at Stillwater Ranch
- Jordy Plan at Stillwater Ranch
- Tucson Plan at Stillwater Ranch
- Brandy Plan at Stillwater Ranch
- Sage Plan at Stillwater Ranch
- Carter Plan at Stillwater Ranch
- 9428 Mattock
- 12426 Aurora Basin
- 12612 Cotorra Springs
- 12616 Cotorra Springs
- 12620 Cotorra Springs
- 12624 Cotorra Springs
- 12628 Cotorra Springs
- 12636 Cotorra Springs
- 9415 Pioneer Jct
- 9719 Stillwater Pass
- 9719 Stillwater Pass
- 12635 Cotorra Springs
- 9447 Witten Dr
- 9507 Garrison Way
- 12814 Moose Cir
- 9729 Novacek Blvd
- 12826 Moose Cir
- 12930 Lilly Pass
- 9334 Juniper Spring
- 12614 Big Valley Creek
- 9247 Pacific Maple
- 9222 Pacific Maple
- 9203 Silver Vista
- 9328 Trestle Creek
- 10003 Leeds Wheel
- 14631 Bolinger Mill
- 11822 Snowy River
- 9847 Sanborn Grist
- 12455 Diagon Alley
- 10833 Coppola
