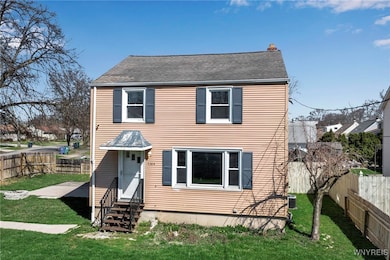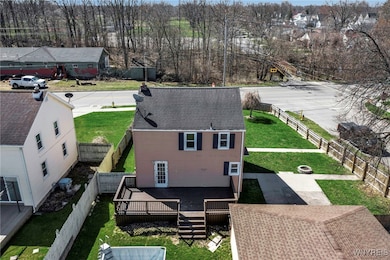9304 Cayuga Dr Niagara Falls, NY 14304
LaSalle NeighborhoodEstimated payment $1,271/month
Highlights
- Private Pool
- Deck
- Secluded Lot
- Colonial Architecture
- Property is near public transit
- Formal Dining Room
About This Home
Welcome to this charming Colonial-style home in the desirable LaSalle area, situated on a massive fully fenced lot. This home offers plenty of outdoor space for relaxing, entertaining, or gardening. Inside, the main floor features a spacious living room, formal dining room, and an updated kitchen with ample counter space and a breakfast bar — perfect for morning coffee with a view of the back deck. Enjoy the convenience of brand new stainless steel appliances and a sliding glass door off the dining room that leads directly to the deck.Upstairs, you'll find three comfortable bedrooms and a full bath. The finished room in the basement provides great potential for additional living space, office, or recreation room. Recent updates include a brand new hot water tank and a roof that's only a few years old. A 2.5-car garage offers ample parking and storage.Located just minutes from major shopping centers, dining, and all the amenities along Niagara Falls Boulevard. Plus, you’re only a short drive to Niagara Falls State Park, the Rainbow Bridge, Wheatfield, and North Tonawanda. Don’t miss out on this lovely home in a prime location! THIS HOUSE DOES NOT NEED FLOOD INSURANCE!
Listing Agent
Listing by WNY Metro Roberts Realty License #10401352274 Listed on: 04/18/2025

Home Details
Home Type
- Single Family
Est. Annual Taxes
- $3,942
Year Built
- Built in 1952
Lot Details
- 6,208 Sq Ft Lot
- Lot Dimensions are 50x131
- Secluded Lot
- Corner Lot
- Irregular Lot
Parking
- 2.5 Car Detached Garage
- Driveway
Home Design
- Colonial Architecture
- Poured Concrete
- Vinyl Siding
Interior Spaces
- 1,152 Sq Ft Home
- 2-Story Property
- Formal Dining Room
- Partially Finished Basement
- Basement Fills Entire Space Under The House
- Laundry Room
Kitchen
- Breakfast Bar
- Electric Oven
- Electric Range
- Dishwasher
Bedrooms and Bathrooms
- 3 Bedrooms
- 1 Full Bathroom
Outdoor Features
- Private Pool
- Deck
Location
- Property is near public transit
Utilities
- Forced Air Heating and Cooling System
- Heating System Uses Gas
- Gas Water Heater
Community Details
- Mile Reserve Subdivision
Listing and Financial Details
- Tax Lot 24
- Assessor Parcel Number 291100-161-010-0002-024-000
Map
Home Values in the Area
Average Home Value in this Area
Tax History
| Year | Tax Paid | Tax Assessment Tax Assessment Total Assessment is a certain percentage of the fair market value that is determined by local assessors to be the total taxable value of land and additions on the property. | Land | Improvement |
|---|---|---|---|---|
| 2024 | $4,770 | $79,200 | $5,100 | $74,100 |
| 2023 | $3,080 | $79,200 | $5,100 | $74,100 |
| 2022 | $2,317 | $79,200 | $5,100 | $74,100 |
| 2021 | $1,899 | $79,200 | $5,100 | $74,100 |
| 2020 | $1,323 | $79,200 | $5,100 | $74,100 |
| 2019 | $1,475 | $79,200 | $5,100 | $74,100 |
| 2018 | $1,804 | $79,200 | $5,100 | $74,100 |
| 2017 | $1,475 | $79,200 | $5,100 | $74,100 |
| 2016 | $2,149 | $79,200 | $5,100 | $74,100 |
| 2015 | -- | $79,200 | $5,100 | $74,100 |
| 2014 | -- | $79,200 | $5,100 | $74,100 |
Property History
| Date | Event | Price | List to Sale | Price per Sq Ft | Prior Sale |
|---|---|---|---|---|---|
| 10/31/2025 10/31/25 | Pending | -- | -- | -- | |
| 10/17/2025 10/17/25 | Price Changed | $179,900 | -20.0% | $156 / Sq Ft | |
| 09/06/2025 09/06/25 | Price Changed | $225,000 | -10.0% | $195 / Sq Ft | |
| 07/30/2025 07/30/25 | For Sale | $250,000 | 0.0% | $217 / Sq Ft | |
| 05/14/2025 05/14/25 | Off Market | $250,000 | -- | -- | |
| 05/13/2025 05/13/25 | Price Changed | $250,000 | +25.1% | $217 / Sq Ft | |
| 05/01/2025 05/01/25 | Price Changed | $199,900 | -20.0% | $174 / Sq Ft | |
| 04/18/2025 04/18/25 | For Sale | $249,900 | +40.5% | $217 / Sq Ft | |
| 06/29/2022 06/29/22 | Sold | $177,900 | +4.6% | $154 / Sq Ft | View Prior Sale |
| 05/04/2022 05/04/22 | Pending | -- | -- | -- | |
| 04/22/2022 04/22/22 | For Sale | $170,000 | 0.0% | $148 / Sq Ft | |
| 07/23/2021 07/23/21 | Sold | $170,000 | 0.0% | $148 / Sq Ft | View Prior Sale |
| 04/30/2021 04/30/21 | Pending | -- | -- | -- | |
| 04/29/2021 04/29/21 | For Sale | $170,000 | -- | $148 / Sq Ft |
Purchase History
| Date | Type | Sale Price | Title Company |
|---|---|---|---|
| Warranty Deed | $178,000 | Stewart Title Company | |
| Warranty Deed | $170,000 | Stewart Title Insurance Co | |
| Warranty Deed | $84,270 | None Available | |
| Quit Claim Deed | -- | Lawrence Lindsay | |
| Deed | $35,000 | -- | |
| Deed | -- | Lindsay Lawrence A |
Mortgage History
| Date | Status | Loan Amount | Loan Type |
|---|---|---|---|
| Previous Owner | $1,530,000 | New Conventional | |
| Previous Owner | $82,743 | FHA |
Source: Western New York Real Estate Information Services (WNYREIS)
MLS Number: B1599728
APN: 291100-161-010-0002-024-000
- 1122 93rd St
- 1284 92nd St
- 9533 Cayuga Dr
- 1032 91st St
- 708/712 93rd St
- 9321 Saint Johns Pkwy
- 1088 98th St
- 9411 Niemel Dr
- 1076 98th St
- 1021 97th St
- 1067 98th St
- 815 91st St
- 830 90th St
- 1415 100th St
- 1406 99th St
- 8732 Pershing Ave
- 8623 Lindbergh Ave
- 1319 104th St
- 1406 Elderberry Place
- 1631 Tuscarora Rd






