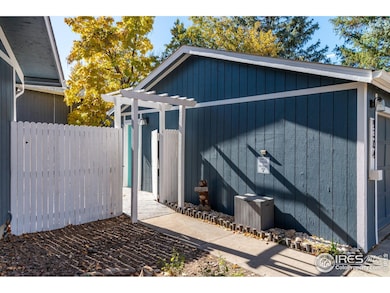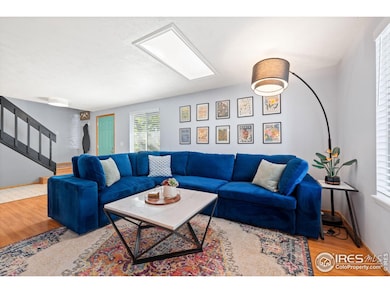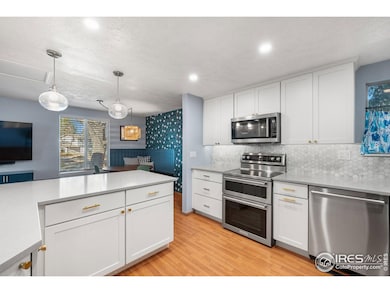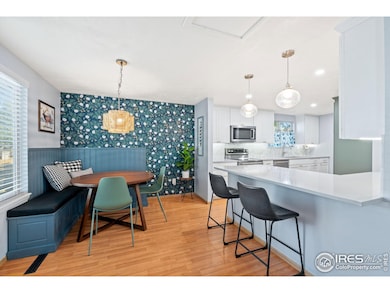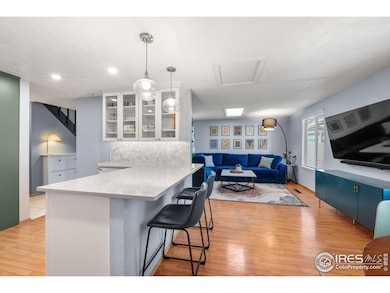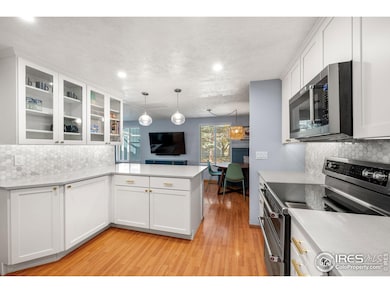9304 Kendall St Westminster, CO 80031
Downtown Westminster NeighborhoodEstimated payment $3,256/month
Highlights
- Open Floorplan
- No HOA
- 2 Car Detached Garage
- Wooded Lot
- Home Office
- Cul-De-Sac
About This Home
Move in ready, beautifully updated home on private cul-de-sac. Current owners have updated the kitchen, bathrooms, installed new a/c, patio, entry gate & fence, exterior/interior paint. There are 3 bedrooms and full bath on the upper level and a study and 3/4 bathroom on the main floor. The home is surrounded by mature landscaping & lots of trees including pear, and apple. The property also has an expansive south facing patio with a pergola, detached 2 car garage and a 16X10 insulated crafts shed w/power.Within walking or biking distance to Downtown Westminster - Alamo Drafthouse, Sweet Bloom, Vatos, etc. Close to shopping, Westminster Sports Center, the Niver Canal trails and TeBockhorst Park. Great location with quick access to 36 to get to Denver, Boulder & beyond!
Home Details
Home Type
- Single Family
Est. Annual Taxes
- $2,449
Year Built
- Built in 1980
Lot Details
- 7,536 Sq Ft Lot
- Cul-De-Sac
- Wood Fence
- Wooded Lot
- Landscaped with Trees
Parking
- 2 Car Detached Garage
Home Design
- Wood Frame Construction
- Composition Roof
Interior Spaces
- 1,690 Sq Ft Home
- 2-Story Property
- Open Floorplan
- Skylights
- Double Pane Windows
- Window Treatments
- Dining Room
- Home Office
- Fire and Smoke Detector
Kitchen
- Eat-In Kitchen
- Electric Oven or Range
- Microwave
- Dishwasher
- Kitchen Island
- Disposal
Flooring
- Carpet
- Laminate
Bedrooms and Bathrooms
- 3 Bedrooms
- Walk-In Closet
- Primary Bathroom is a Full Bathroom
Laundry
- Laundry on main level
- Dryer
- Washer
Schools
- Adams Elementary School
- Mandalay Jr. Middle School
- Standley Lake High School
Additional Features
- Patio
- Forced Air Heating and Cooling System
Community Details
- No Home Owners Association
- Trendwood Flg # 1 Subdivision
Listing and Financial Details
- Assessor Parcel Number 041661
Map
Home Values in the Area
Average Home Value in this Area
Tax History
| Year | Tax Paid | Tax Assessment Tax Assessment Total Assessment is a certain percentage of the fair market value that is determined by local assessors to be the total taxable value of land and additions on the property. | Land | Improvement |
|---|---|---|---|---|
| 2024 | $2,450 | $32,171 | $9,921 | $22,250 |
| 2023 | $2,450 | $32,171 | $9,921 | $22,250 |
| 2022 | $2,048 | $26,339 | $6,093 | $20,246 |
| 2021 | $2,078 | $27,097 | $6,268 | $20,829 |
| 2020 | $1,884 | $24,709 | $6,223 | $18,486 |
| 2019 | $1,855 | $24,709 | $6,223 | $18,486 |
| 2018 | $1,548 | $19,944 | $4,929 | $15,015 |
| 2017 | $1,386 | $19,944 | $4,929 | $15,015 |
| 2016 | $1,349 | $18,007 | $5,422 | $12,585 |
| 2015 | $1,106 | $18,007 | $5,422 | $12,585 |
| 2014 | $1,106 | $13,762 | $4,680 | $9,082 |
Property History
| Date | Event | Price | List to Sale | Price per Sq Ft | Prior Sale |
|---|---|---|---|---|---|
| 11/05/2025 11/05/25 | Price Changed | $579,000 | -1.7% | $343 / Sq Ft | |
| 10/30/2025 10/30/25 | For Sale | $589,000 | +47.6% | $349 / Sq Ft | |
| 09/02/2021 09/02/21 | Off Market | $399,000 | -- | -- | |
| 06/04/2020 06/04/20 | Sold | $399,000 | 0.0% | $236 / Sq Ft | View Prior Sale |
| 05/19/2020 05/19/20 | Pending | -- | -- | -- | |
| 05/03/2020 05/03/20 | For Sale | $399,000 | -- | $236 / Sq Ft |
Purchase History
| Date | Type | Sale Price | Title Company |
|---|---|---|---|
| Warranty Deed | $399,000 | Land Title Guarantee |
Mortgage History
| Date | Status | Loan Amount | Loan Type |
|---|---|---|---|
| Open | $376,500 | New Conventional |
Source: IRES MLS
MLS Number: 1046551
APN: 29-242-06-082
- 9322 Kendall St
- 6319 W 95th Ave
- 6317 W 95th Ave
- 9212 Lamar St
- 6401 W 95th Ave
- 5892 W 94th Place
- 5731 W 92nd Ave Unit 125
- 5771 W 92nd Ave Unit 328
- 5841 W 94th Place
- 6620 W 95th Place
- 5780 W 92nd Ave
- 5711 W 92nd Ave Unit 20
- 5711 W 92nd Ave Unit 15
- 5711 W 92nd Ave Unit 7
- 5711 W 92nd Ave Unit 47
- 9405 Otis St
- 9530 Gray St
- 9191 Eaton St
- 9195 Pierce St Unit 3
- The Vue Plan at Greenlawn Towns
- 5721 W 92nd Ave Unit 1
- 9171 Eaton St
- 8980 Westminster Blvd
- 5850 Central Ave
- 6880 W 91st Ct
- 9820 Westcliff Pkwy
- 5403 W 96th Ave
- 6969 W 90th Ave
- 8877 Eaton St
- 8860 Westminster Blvd
- 9052 Vance St
- 9100 Vance St
- 8751 Pierce Way Unit 90
- 8772 Chase Dr
- 6119 W 85th Place
- 9030 Wadsworth Blvd
- 8773 Chase Dr
- 4901 W 93rd Ave
- 4820 W 88th Place
- 10110 Depew St

