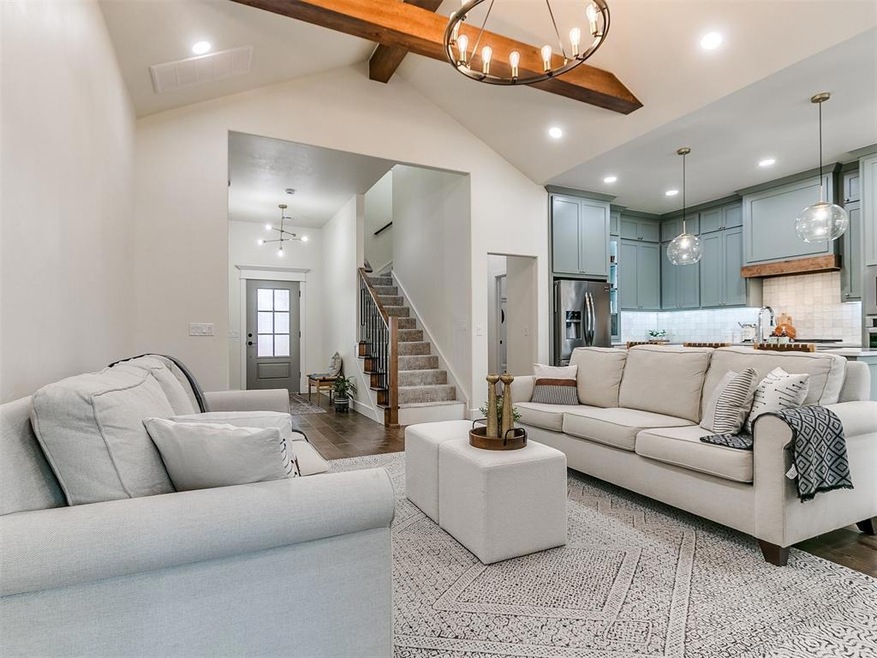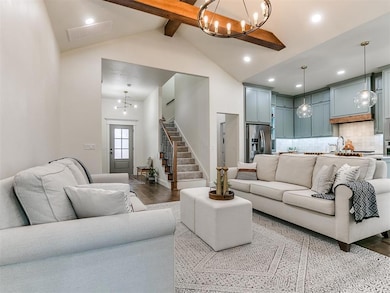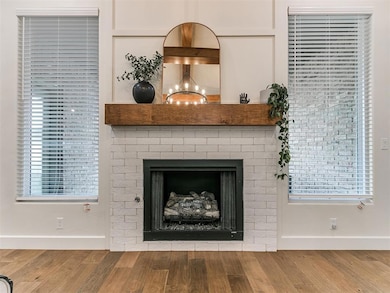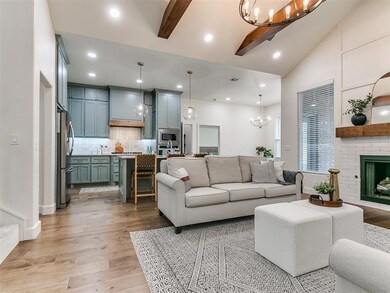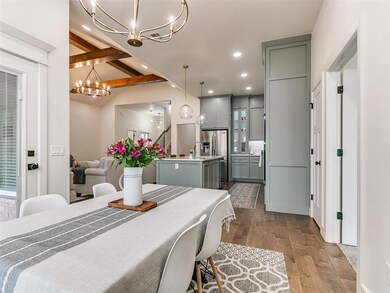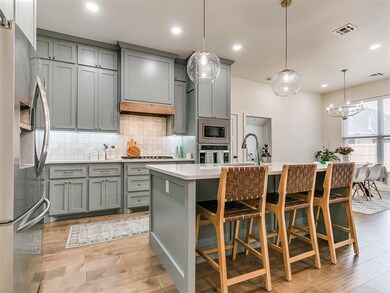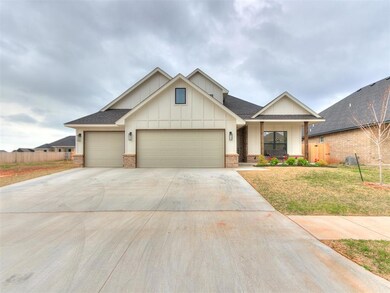9304 SW 42nd St Oklahoma City, OK 73179
Mustang Valley NeighborhoodEstimated payment $2,280/month
Highlights
- Freestanding Bathtub
- Traditional Architecture
- Wood Flooring
- Prairie View Elementary School Rated A-
- Cathedral Ceiling
- Covered Patio or Porch
About This Home
This 5-bedroom, 3.5-bath, 3-car garage home is filled with high-end upgrades and abundant natural light. A welcoming foyer leads into a stunning living room featuring a cathedral ceiling, an elegant chandelier, and a fireplace with a paneled accent wall.
The main areas—including the living room, dining room, kitchen, foyer, and study—feature engineered hardwood floors. The study includes a convenient built-in desk, large walk in closet as well as a large coat closet.
The gorgeous kitchen offers ceiling-height custom cabinets accented with brass hardware, oversized pendant lighting, LED under-cabinet lights, a glass display cabinet, a large island, stainless steel built-in appliances, and a walk-in pantry with a coffee bar and power outlet. Enjoy 3 cm quartz countertops and window blinds throughout the home.
The primary suite includes a 72-inch standalone tub, a tiled accent wall, decorative open shelving, large framed mirrors, a vanity tower, and abundant linen storage. The spacious walk-in closet includes a large dresser and connects directly to the laundry room. The second bathroom also features dual vanities.
Upstairs, the bonus room/bedroom includes an attractive paneled accent wall, a full bath, and its own separate HVAC unit.
Outdoor living include a large covered patio with gas hookup. The garage offers extra storage, an electric car charger, and a utility sink with hot and cold water.
Additional upgrades include ceiling fans in all bedrooms, a tankless water heater, and two high-efficiency HVAC units zoned for upstairs and downstairs.
This move-in-ready home also includes a fenced backyard with gates on both sides, full roof gutters, a five-zone sprinkler system, and walk-in attic space for extra storage.
Home Details
Home Type
- Single Family
Est. Annual Taxes
- $88
Year Built
- Built in 2023
Lot Details
- 7,749 Sq Ft Lot
- North Facing Home
- Wood Fence
- Interior Lot
HOA Fees
- $33 Monthly HOA Fees
Parking
- 3 Car Attached Garage
Home Design
- Traditional Architecture
- Slab Foundation
- Brick Frame
- Composition Roof
Interior Spaces
- 2,305 Sq Ft Home
- Multi-Level Property
- Cathedral Ceiling
- Pendant Lighting
- Gas Log Fireplace
- Walk-In Pantry
- Laundry Room
Flooring
- Wood
- Carpet
- Tile
Bedrooms and Bathrooms
- 5 Bedrooms
- Freestanding Bathtub
Outdoor Features
- Covered Patio or Porch
- Rain Gutters
Schools
- Prairie View Elementary School
- Mustang North Middle School
- Mustang High School
Utilities
- Central Heating and Cooling System
Community Details
- Association fees include greenbelt, maintenance common areas
- Mandatory home owners association
- Electric Vehicle Charging Station
Listing and Financial Details
- Legal Lot and Block 15 / 14
Map
Home Values in the Area
Average Home Value in this Area
Tax History
| Year | Tax Paid | Tax Assessment Tax Assessment Total Assessment is a certain percentage of the fair market value that is determined by local assessors to be the total taxable value of land and additions on the property. | Land | Improvement |
|---|---|---|---|---|
| 2024 | $88 | $41,083 | $4,934 | $36,149 |
| 2023 | $88 | $775 | $775 | $0 |
| 2022 | $89 | $775 | $775 | $0 |
Property History
| Date | Event | Price | List to Sale | Price per Sq Ft |
|---|---|---|---|---|
| 11/14/2025 11/14/25 | For Sale | $425,000 | -- | $184 / Sq Ft |
Purchase History
| Date | Type | Sale Price | Title Company |
|---|---|---|---|
| Warranty Deed | -- | Firstitle & Abstract Services | |
| Special Warranty Deed | $87,000 | Firstitle & Abstract Services | |
| Special Warranty Deed | $87,000 | Firstitle & Abstract Services |
Mortgage History
| Date | Status | Loan Amount | Loan Type |
|---|---|---|---|
| Previous Owner | $304,000 | Construction | |
| Previous Owner | $69,440 | Construction |
Source: MLSOK
MLS Number: 1201572
APN: 090147180
- 9216 SW 42nd St
- 9217 SW 43rd St
- 9220 SW 43rd St
- 9329 SW 42nd St
- 9301 SW 44th Terrace
- 9329 SW 43rd St
- 9221 SW 44th Terrace
- 9337 SW 42nd St
- 9340 SW 42nd St
- 9220 SW 44th Terrace
- 9105 SW 42nd St
- 9012 SW 42nd St
- 9205 SW 45th Terrace
- Poppy Plan at Crystal Hill Estates
- 9201 SW 45th Terrace
- Charleston Plan at Crystal Hill Estates
- Lexington Plan at Crystal Hill Estates
- Maple Plan at Crystal Hill Estates
- Daisy Plan at Crystal Hill Estates
- Snapdragon Plan at Crystal Hill Estates
- 8913 SW 42nd St
- 4204 Umbria Rd
- 9028 SW 46th St
- 4201 Umbria Rd
- 8701 SW 37th St
- 4300 Windgate Rd W
- 4512 Rylee Dr
- 5613 Sanderling Rd
- 4328 Siena Ridge Blvd
- 4340 Siena Ridge Blvd
- 3813 Southwind Ave
- 8809 SW 55th St Unit B
- 10009 SW 41st St
- 2821 Fennel Rd
- 9701 SW 29th St
- 9500 SW 25th St
- 5820 Shiloh Blvd
- 2244 E Kellan Court Terrace
- 9100 SW 20th St
- 9585 SW 25th St
