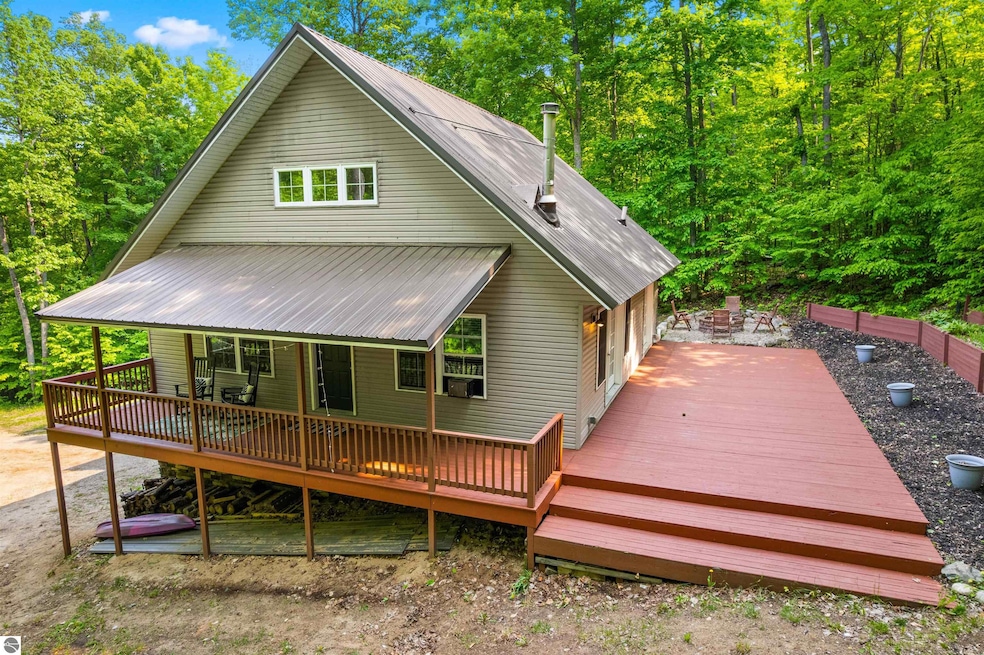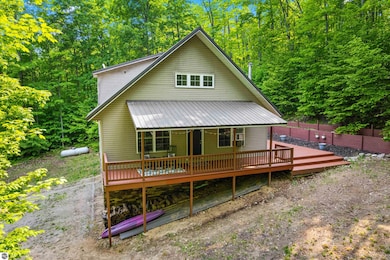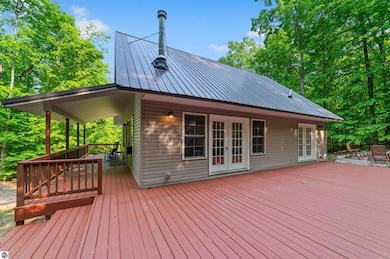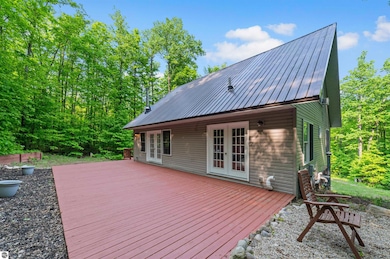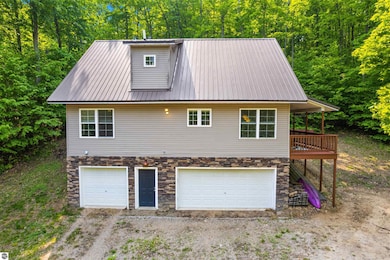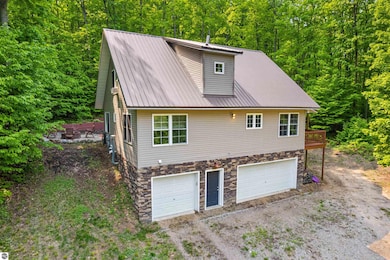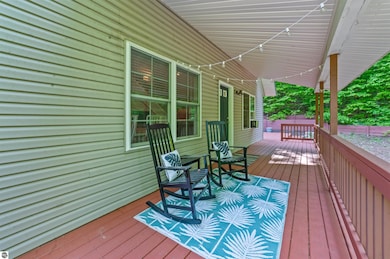
9304 Tower Rd NE Kalkaska, MI 49646
Estimated payment $2,166/month
Highlights
- Countryside Views
- Deck
- Wooded Lot
- Chalet
- Wood Burning Stove
- Cathedral Ceiling
About This Home
Price Improvement! The Ultimate Up-North Dream Property! Nestled on 10 wooded acres, this beautifully maintained 3 bedroom, 2.5 bath home offers the perfect blend of comfort, style, and outdoor living. Inside, you’ll find hardwood floors, granite countertops, and an open layout ideal for entertaining. Outside offers spacious decks, a custom-built fire pit, and serene views of nature and wildlife. The heated 3 car garage provides space and versatility, perfect for vehicles and toys. It additionally offers a space for a workshop, home bar, or whatever fits your lifestyle. Ideally located less than a mile from the Pickerel Lake boat launch and just minutes from numerous other lakes, Sands Park, state land, and recreational trails. This property is a true Northern paradise, great for year-round living or weekend getaways. Laura Grezner 231-624-0020
Home Details
Home Type
- Single Family
Est. Annual Taxes
- $2,996
Year Built
- Built in 2004
Lot Details
- 10.01 Acre Lot
- Landscaped
- Lot Has A Rolling Slope
- Wooded Lot
- The community has rules related to zoning restrictions
Property Views
- Countryside Views
- Seasonal Views
Home Design
- Chalet
- Block Foundation
- Frame Construction
- Metal Roof
- Stone Siding
- Vinyl Siding
Interior Spaces
- 1,600 Sq Ft Home
- Cathedral Ceiling
- Ceiling Fan
- Wood Burning Stove
- Wood Burning Fireplace
- Loft
- Basement Fills Entire Space Under The House
Kitchen
- Oven or Range
- Stove
- Microwave
- Dishwasher
- Granite Countertops
- Disposal
Bedrooms and Bathrooms
- 3 Bedrooms
- Walk-In Closet
- Granite Bathroom Countertops
Laundry
- Dryer
- Washer
Parking
- 3 Car Attached Garage
- Heated Garage
- Drive Under Main Level
Outdoor Features
- Deck
- Covered patio or porch
Schools
- Birch Street Elementary School
- Kalkaska Middle School
- Kalkaska High School
Utilities
- Forced Air Heating and Cooling System
- Well
- Water Softener is Owned
- Cable TV Available
Community Details
- Oestmans West Rdg Community
Map
Home Values in the Area
Average Home Value in this Area
Tax History
| Year | Tax Paid | Tax Assessment Tax Assessment Total Assessment is a certain percentage of the fair market value that is determined by local assessors to be the total taxable value of land and additions on the property. | Land | Improvement |
|---|---|---|---|---|
| 2025 | $2,996 | $119,400 | $0 | $0 |
| 2024 | $1,878 | $147,800 | $0 | $0 |
| 2023 | $1,792 | $121,900 | $0 | $0 |
| 2022 | $2,664 | $116,100 | $0 | $0 |
| 2021 | $2,601 | $91,600 | $0 | $0 |
| 2020 | $3,867 | $83,800 | $0 | $0 |
| 2019 | $2,516 | $80,800 | $0 | $0 |
| 2018 | $2,497 | $74,800 | $0 | $0 |
| 2016 | $2,434 | $66,200 | $0 | $0 |
| 2015 | -- | $61,100 | $0 | $0 |
| 2014 | -- | $56,700 | $0 | $0 |
Property History
| Date | Event | Price | Change | Sq Ft Price |
|---|---|---|---|---|
| 07/15/2025 07/15/25 | Price Changed | $347,000 | -2.3% | $217 / Sq Ft |
| 07/01/2025 07/01/25 | Price Changed | $355,000 | -1.4% | $222 / Sq Ft |
| 06/06/2025 06/06/25 | For Sale | $360,000 | +44.0% | $225 / Sq Ft |
| 09/08/2020 09/08/20 | Sold | $250,000 | 0.0% | $156 / Sq Ft |
| 07/23/2020 07/23/20 | For Sale | $250,000 | +26.3% | $156 / Sq Ft |
| 04/19/2019 04/19/19 | Sold | $198,000 | -5.3% | $124 / Sq Ft |
| 03/19/2019 03/19/19 | Pending | -- | -- | -- |
| 09/10/2018 09/10/18 | For Sale | $209,000 | -- | $131 / Sq Ft |
Purchase History
| Date | Type | Sale Price | Title Company |
|---|---|---|---|
| Warranty Deed | $250,000 | None Available | |
| Warranty Deed | $198,000 | -- | |
| Interfamily Deed Transfer | -- | Attorney |
Mortgage History
| Date | Status | Loan Amount | Loan Type |
|---|---|---|---|
| Open | $241,450 | Stand Alone Refi Refinance Of Original Loan | |
| Closed | $242,500 | Stand Alone Refi Refinance Of Original Loan | |
| Previous Owner | $202,257 | FHA |
Similar Homes in Kalkaska, MI
Source: Northern Great Lakes REALTORS® MLS
MLS Number: 1934802
APN: 005-025-010-00
- 9591 Tower Rd NE
- 000 Woodland Dr NE
- 5059 Rogers Rd NE
- 4523 Sunset Trail NE
- 5182 E Shore Dr NE
- 4610 Sanmott Trail
- 00 Chwastek Rd NW
- 5354 E Shore Dr NE
- 5611 NE East Shore Dr
- 5766 E Shore Dr NE
- 7609 E Shore Dr NE
- 9031 County Road 612 NE
- 4446 E Shore Dr NE
- 4211&4246 E Shore Dr NE
- Lots 56 & 57 Covert Rd NE
- 0 Covert Rd NE Unit 23658100
- VL Covert Rd NE
- 4029 E Shore Dr NE Unit 4029
- 4029 E Shore Dr NE
- 4029 E Shore Dr NE Unit 3
- 1232 S I 75 Business Loop
- 306 Knight St
- 8015 Aarwood Trail NW Unit ID1247862P
- 8150 Elk Lake Rd Unit ID1248304P
- 204 Aspen Commons Dr
- 614 W Mitchell St Unit A
- 608 W Mitchell St Unit 2
- 900 Northmeadow Dr
- 45 Fraser Blvd
- 6200 M-72 Unit ID1248322P
- 12534 Old Orchard Trail Unit ID1247736P
- 5056 Valleyway Dr Unit ID1248345P
- 5166 Valleyway Dr Unit ID1248375P
- 500 Erie St
- 502 Erie St
- 114 Mill St
- 317 N Lake St
- 420 Hannah St
