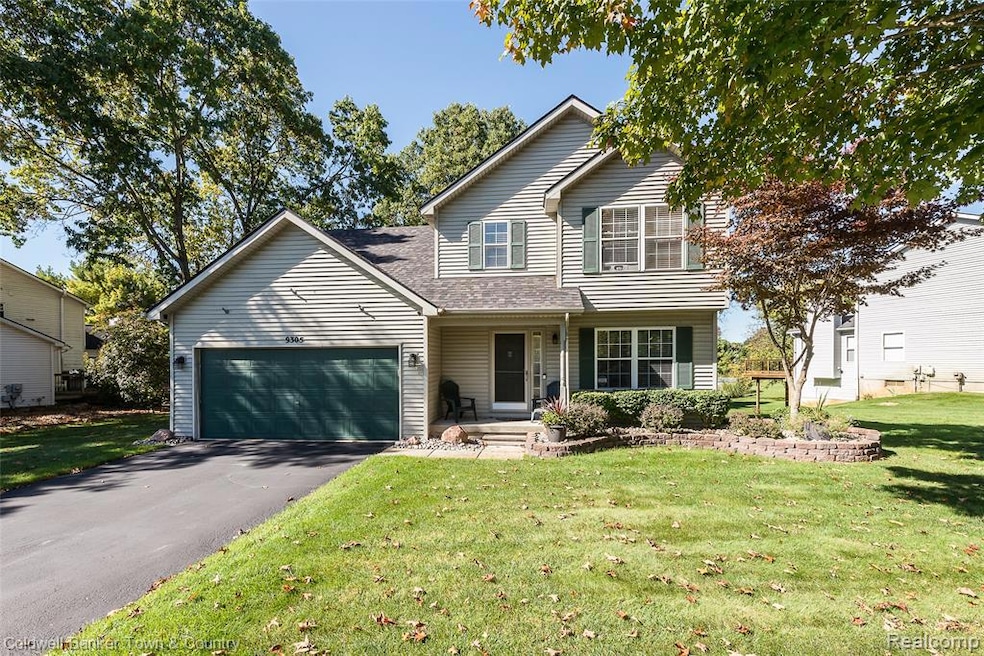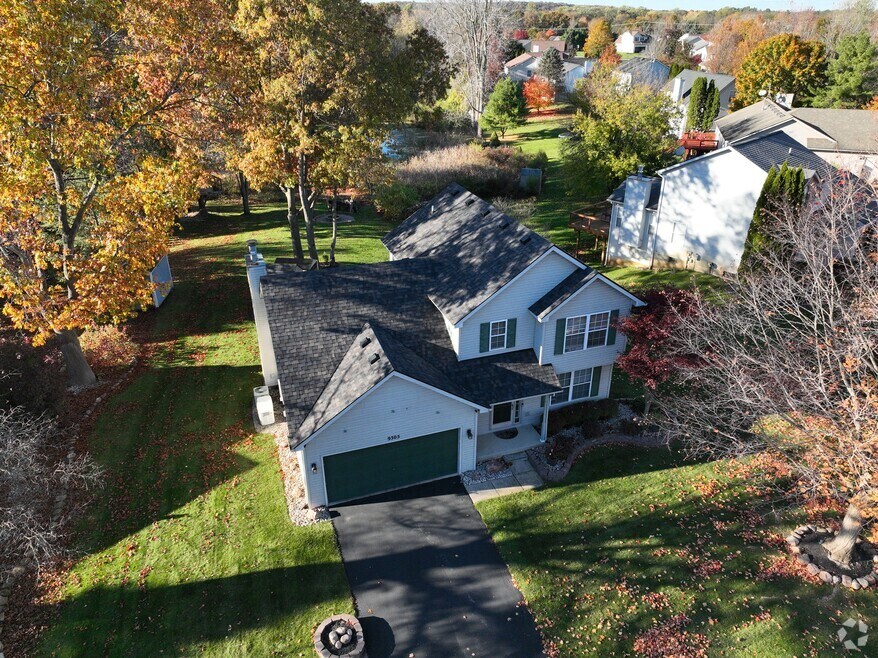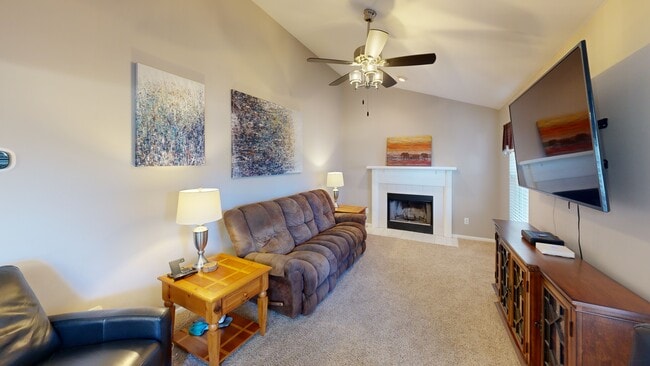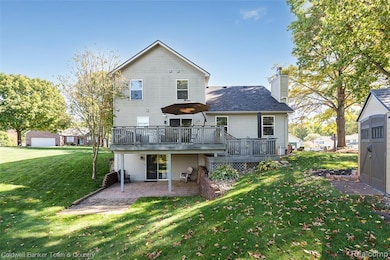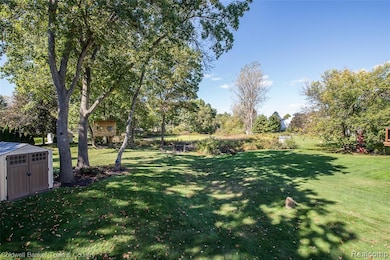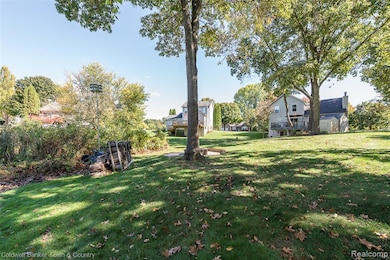
$575,000
- 5 Beds
- 3 Baths
- 3,310 Sq Ft
- 1293 Brighton Lake Rd
- Brighton, MI
INCREDIBLE OPPORTUNITY!! BEAUTIFUL RAISED RANCH STYLE HOME WITH ACCESS TO BRIGHTON LAKE AND CLOSE TO DOWNTOWN BRIGHTON. THIS PROPERTY HAS IT ALL WITH A VERY OPEN DESIGN, TWO GORGEOUS KITCHENS, GRANITE ISLAND, GAS FIREPLACE, CUSTOM FINISHES T/O, HIGH EFFICIENCY ANDERSON WINDOWS, GREAT VIEWS OF THE LAKE AND A SEPARATE POND THAT ABUTS THE PROPERTY. FENCED IN BACK YARD HAS SYNTHETIC GRASS, SO THERE'S
Ray Ashley Coldwell Banker Town & Country
