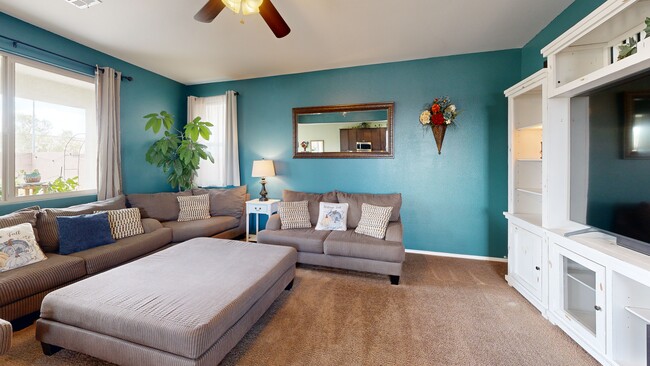
$330,000 Pending
- 3 Beds
- 2.5 Baths
- 1,297 Sq Ft
- 7239 Proud Patriot St
- Las Vegas, NV
Welcome to this charming two-story home offering 3 bedrooms, 2.5 bathrooms, and a 1-car garage. The open floor plan creates a seamless flow, perfect for modern living. The first floor features sleek tile flooring throughout, while the kitchen boasts ample cabinet space, a dual sink, and a functional design. Upstairs, you'll find cozy carpeted floors, with the primary bedroom offering the
Brandy White Elk Innovative Real Estate Strateg





