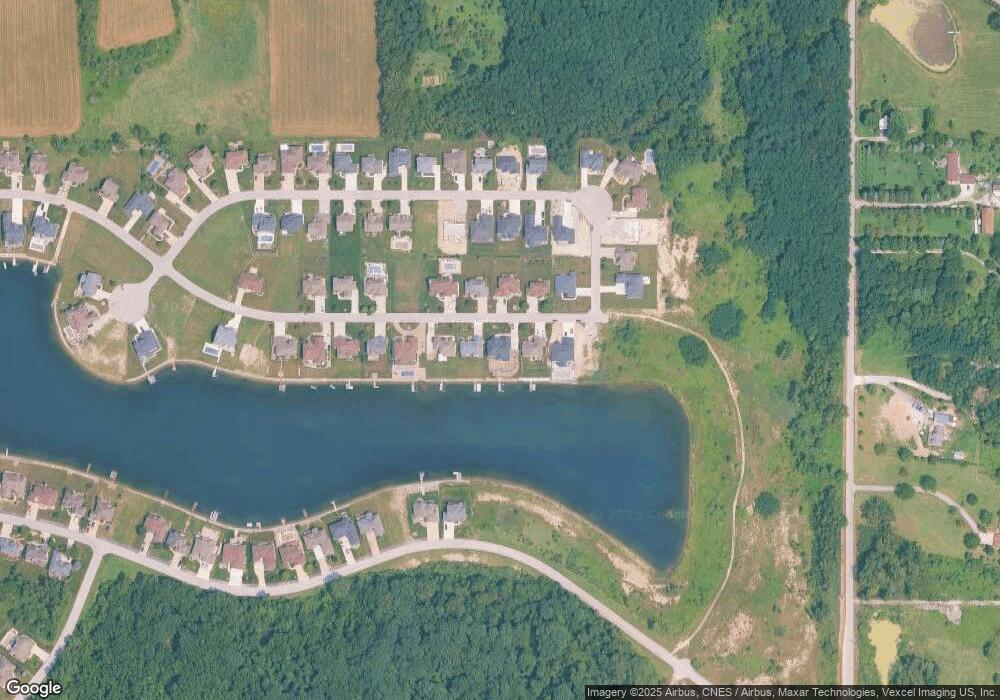9305 Doubletree Dr N Crown Point, IN 46307
Estimated Value: $1,123,000 - $1,641,529
5
Beds
5
Baths
7,494
Sq Ft
$190/Sq Ft
Est. Value
About This Home
This home is located at 9305 Doubletree Dr N, Crown Point, IN 46307 and is currently estimated at $1,422,176, approximately $189 per square foot. 9305 Doubletree Dr N is a home located in Lake County with nearby schools including Winfield Elementary School, Jerry Ross Elementary School, and Colonel John Wheeler Middle School.
Ownership History
Date
Name
Owned For
Owner Type
Purchase Details
Closed on
Aug 4, 2010
Sold by
Metlov Builders Inc
Bought by
Abdulla Nabil A
Current Estimated Value
Home Financials for this Owner
Home Financials are based on the most recent Mortgage that was taken out on this home.
Original Mortgage
$427,000
Outstanding Balance
$271,096
Interest Rate
4%
Mortgage Type
New Conventional
Estimated Equity
$1,151,080
Purchase Details
Closed on
Jan 26, 2010
Sold by
Dbl Residential Lp
Bought by
Metlov Builders Inc
Create a Home Valuation Report for This Property
The Home Valuation Report is an in-depth analysis detailing your home's value as well as a comparison with similar homes in the area
Home Values in the Area
Average Home Value in this Area
Purchase History
| Date | Buyer | Sale Price | Title Company |
|---|---|---|---|
| Abdulla Nabil A | -- | Meridian Title Corp | |
| Metlov Builders Inc | -- | Meridian Title Corp |
Source: Public Records
Mortgage History
| Date | Status | Borrower | Loan Amount |
|---|---|---|---|
| Open | Abdulla Nabil A | $427,000 |
Source: Public Records
Tax History Compared to Growth
Tax History
| Year | Tax Paid | Tax Assessment Tax Assessment Total Assessment is a certain percentage of the fair market value that is determined by local assessors to be the total taxable value of land and additions on the property. | Land | Improvement |
|---|---|---|---|---|
| 2025 | $11,006 | $1,134,200 | $170,300 | $963,900 |
| 2024 | $26,316 | $1,065,600 | $170,300 | $895,300 |
| 2023 | $10,961 | $974,700 | $165,000 | $809,700 |
| 2022 | $11,089 | $975,000 | $135,000 | $840,000 |
| 2021 | $9,632 | $849,700 | $120,000 | $729,700 |
| 2020 | $9,215 | $813,700 | $120,000 | $693,700 |
| 2019 | $9,073 | $797,500 | $120,000 | $677,500 |
| 2018 | $10,593 | $770,800 | $120,000 | $650,800 |
| 2017 | $10,862 | $789,100 | $120,000 | $669,100 |
| 2016 | $11,533 | $816,600 | $115,000 | $701,600 |
| 2014 | $10,534 | $783,000 | $115,000 | $668,000 |
| 2013 | $10,472 | $767,200 | $115,000 | $652,200 |
Source: Public Records
Map
Nearby Homes
- 9275 Doubletree(lot319) Dr S
- 9330 Doubletree (Lot76) Dr S
- 9275 Doubletree Dr S
- 9192 Michigan Dr
- 9110 Doubletree (Lot257) Dr N
- 9315 Doubletree(lot318) Dr S
- 9325 Doubletree(lot317) Dr S
- 8910 Doubletree Dr S
- 10111 County Line Rd
- 10525 Erie(lot320) Dr E
- 10525 Erie Dr
- 9110 Doubletree Dr S
- 9315 Doubletree Dr S
- 9330 Doubletree Dr S
- 9325 Doubletree Dr S
- 10559 Erie(lot356) Dr E
- 10559 Erie Dr
- 10376 Potomac Ct
- 10376 Potomac (Lot123) Ct
- 8910 E 109th Ave
- 9335 Doubletree Dr N
- 9335 Doubletree Dr N
- 9265 Doubletree Dr N
- 9245 Doubletree Dr N
- 9375 Doubletree Dr N
- 9310 Doubletree Dr N
- 9270 Doubletree Dr N
- 9340 Doubletree Dr N
- 9395 Doubletree Dr N
- 9230 Doubletree Dr N
- 9205 Doubletree Dr N
- 9380 Doubletree Dr N
- 9210 Doubletree Dr N
- 9297 Michigan Dr
- 9317 Michigan Dr
- 9357 Michigan Dr
- 9185 Doubletree Dr N
- 9267 Michigan Dr
- 9387 Michigan Dr
- 10365 Michigan Dr
