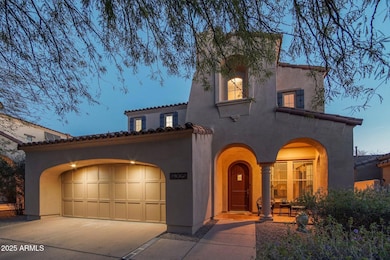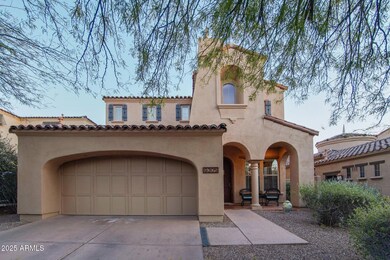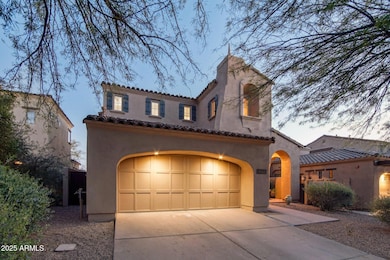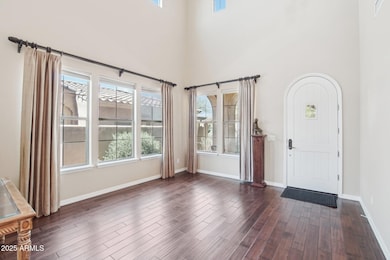9305 E Canyon View Rd Scottsdale, AZ 85255
DC Ranch NeighborhoodEstimated payment $6,646/month
Highlights
- Golf Course Community
- Fitness Center
- Wood Flooring
- Copper Ridge School Rated A
- Gated Community
- 3-minute walk to Terrace Homes West Park
About This Home
Welcome to DC Ranch! This 4-bedroom, 3-bathroom home has 2 New AC units, new water softener, all new carpeting throughout, and new interior and exterior paint this year! It offers a spacious floor plan and features a gourmet kitchen with double ovens and gas range. Outside you will find a built-in BBQ ideal for outdoor grilling and entertaining. A convenient full bedroom and bathroom are located downstairs for guests or multi-generational living. A three car tandem garage completes this home, with plenty of built in storage. Located in this prestigious gated community, residents enjoy added privacy and security, as well as two large parks perfect for outdoor activities, plus access to the DC Ranch community pools, tennis and pickleball court and a state-of-the-art fitness center. With a little personal touch, this home can be transformed into your dream space and is attractively priced to reflect its potential.
Home Details
Home Type
- Single Family
Est. Annual Taxes
- $3,804
Year Built
- Built in 2006
Lot Details
- 5,512 Sq Ft Lot
- Private Streets
- Desert faces the front and back of the property
- Block Wall Fence
- Sprinklers on Timer
HOA Fees
- $362 Monthly HOA Fees
Parking
- 3 Car Direct Access Garage
- 2 Open Parking Spaces
- Tandem Garage
- Garage Door Opener
Home Design
- Roof Updated in 2024
- Wood Frame Construction
- Tile Roof
- Stucco
Interior Spaces
- 2,563 Sq Ft Home
- 2-Story Property
- Ceiling height of 9 feet or more
- Ceiling Fan
- Gas Fireplace
- Double Pane Windows
Kitchen
- Eat-In Kitchen
- Breakfast Bar
- Double Oven
- Gas Cooktop
- Built-In Microwave
- Kitchen Island
- Granite Countertops
Flooring
- Floors Updated in 2025
- Wood
- Carpet
- Vinyl
Bedrooms and Bathrooms
- 4 Bedrooms
- Primary Bathroom is a Full Bathroom
- 3 Bathrooms
- Dual Vanity Sinks in Primary Bathroom
Outdoor Features
- Covered Patio or Porch
- Built-In Barbecue
Schools
- Copper Ridge Elementary And Middle School
- Chaparral High School
Utilities
- Cooling System Updated in 2024
- Central Air
- Heating System Uses Natural Gas
- High Speed Internet
- Cable TV Available
Listing and Financial Details
- Tax Lot 54
- Assessor Parcel Number 217-71-446
Community Details
Overview
- Association fees include ground maintenance, street maintenance
- DC Ranch Association, Phone Number (480) 419-5313
- Built by Ashton Woods
- DC Ranch Parcel 1.17 Subdivision
Recreation
- Golf Course Community
- Tennis Courts
- Pickleball Courts
- Community Playground
- Fitness Center
- Heated Community Pool
- Community Spa
- Bike Trail
Additional Features
- Recreation Room
- Gated Community
Map
Home Values in the Area
Average Home Value in this Area
Tax History
| Year | Tax Paid | Tax Assessment Tax Assessment Total Assessment is a certain percentage of the fair market value that is determined by local assessors to be the total taxable value of land and additions on the property. | Land | Improvement |
|---|---|---|---|---|
| 2025 | $3,804 | $61,529 | -- | -- |
| 2024 | $3,699 | $58,599 | -- | -- |
| 2023 | $3,699 | $72,120 | $14,420 | $57,700 |
| 2022 | $3,482 | $54,900 | $10,980 | $43,920 |
| 2021 | $3,733 | $50,620 | $10,120 | $40,500 |
| 2020 | $3,706 | $48,300 | $9,660 | $38,640 |
| 2019 | $3,668 | $49,470 | $9,890 | $39,580 |
| 2018 | $3,590 | $49,020 | $9,800 | $39,220 |
| 2017 | $3,400 | $47,770 | $9,550 | $38,220 |
| 2016 | $3,335 | $47,410 | $9,480 | $37,930 |
| 2015 | $3,236 | $45,200 | $9,040 | $36,160 |
Property History
| Date | Event | Price | Change | Sq Ft Price |
|---|---|---|---|---|
| 09/10/2025 09/10/25 | Price Changed | $1,120,000 | -2.2% | $437 / Sq Ft |
| 08/02/2025 08/02/25 | Price Changed | $1,145,000 | -0.4% | $447 / Sq Ft |
| 06/03/2025 06/03/25 | Price Changed | $1,150,000 | 0.0% | $449 / Sq Ft |
| 06/03/2025 06/03/25 | For Sale | $1,150,000 | -4.1% | $449 / Sq Ft |
| 05/07/2025 05/07/25 | Off Market | $1,199,000 | -- | -- |
| 04/10/2025 04/10/25 | Price Changed | $1,199,000 | -6.7% | $468 / Sq Ft |
| 03/21/2025 03/21/25 | Price Changed | $1,285,000 | +7.1% | $501 / Sq Ft |
| 03/20/2025 03/20/25 | For Sale | $1,200,000 | 0.0% | $468 / Sq Ft |
| 02/13/2025 02/13/25 | Off Market | $1,200,000 | -- | -- |
Purchase History
| Date | Type | Sale Price | Title Company |
|---|---|---|---|
| Warranty Deed | $186,000 | Wfg National Title Insurance | |
| Interfamily Deed Transfer | -- | None Available | |
| Interfamily Deed Transfer | -- | None Available | |
| Special Warranty Deed | $668,783 | First American Title Ins Co |
Mortgage History
| Date | Status | Loan Amount | Loan Type |
|---|---|---|---|
| Open | $1,200,000 | Reverse Mortgage Home Equity Conversion Mortgage | |
| Closed | $1,200,000 | Reverse Mortgage Home Equity Conversion Mortgage | |
| Closed | $182,631 | FHA | |
| Previous Owner | $720,000 | Reverse Mortgage Home Equity Conversion Mortgage | |
| Previous Owner | $564,420 | Reverse Mortgage Home Equity Conversion Mortgage | |
| Previous Owner | $150,000 | Purchase Money Mortgage |
Source: Arizona Regional Multiple Listing Service (ARMLS)
MLS Number: 6811499
APN: 217-71-446
- 9285 E Canyon View
- 9236 E Canyon View Rd
- 9282 E Desert View
- 17728 N 92nd Place
- 18388 N 93rd Place
- 9433 E Trailside View
- 9439 E Trailside View
- 9249 E Desert Arroyos
- 17665 N 93rd Way
- 9201 E Desert Arroyos
- 18550 N 94th St
- 17918 N 95th St
- 18559 N 92nd Place
- 18558 N 92nd Place
- 18577 N 92nd Place
- 18267 N 95th St
- 18506 N 94th St
- 18653 N 93rd St
- 18411 N 95th St
- 9467 E Rockwood Dr
- 18143 N 93rd St
- 9272 E Desert Village Dr
- 9260 E Desert Village Dr
- 17725 N 93rd St
- 9210 E Desert View
- 18358 N 93rd Way
- 18388 N 93rd Place
- 9261 E Desert Arroyos
- 9393 E Palo Brea Bend Unit C1
- 9393 E Palo Brea Bend Unit B3
- 9393 E Palo Brea Bend Unit A2
- 17918 N 95th St
- 18510 N 94th St
- 18557 N 94th St
- 9121 E Nittany Dr
- 18694 N 91st Place
- 17538 N 97th St
- 9102 E Siesta Ln
- 18836 N 90th Place
- 19047 N 91st Way







