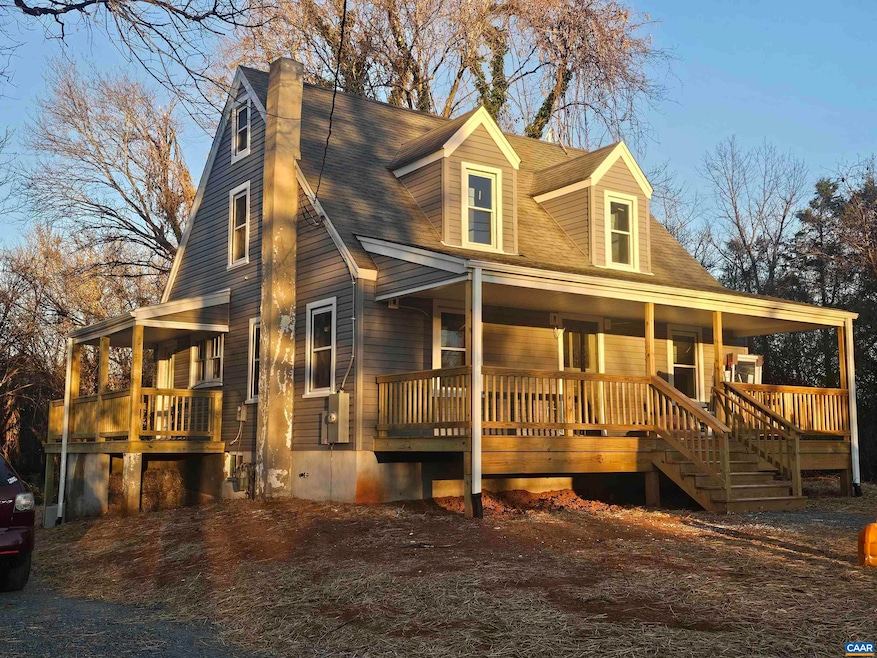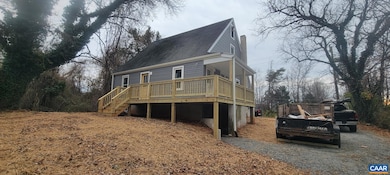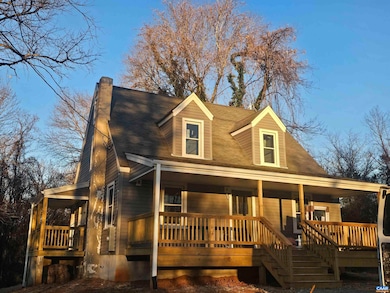9305 Spotswood Trail Stanardsville, VA 22973
Estimated payment $1,983/month
Highlights
- Wood Burning Stove
- Attic
- Central Air
- Main Floor Primary Bedroom
- Front Porch
- Heating System Uses Natural Gas
About This Home
Step into the perfect blend of classic charm and modern comfort in this beautifully renovated Cape Cod home. Every major system has been upgraded from top to bottom - including the electrical, plumbing, new sewer line and water lines, refinished original hardwood floors that highlight the home's timeless character. It's still early enough to choose your own interior colors, giving you the opportunity to personalize the final details to your taste. With the extent of the renovation, this home offers the rare chance to enjoy a living experience that feels nearly like purchasing new construction - without the new construction price tag! Ideally situated just outside the Town of Stanardsville near the Blue Ridge Mountains, you'll enjoy seasonal mountain views and the charm of a classic home that has been refreshed for modern living. A truly exceptional find - the character you love, the updates you need, and the value you've been searching for.
Home Details
Home Type
- Single Family
Est. Annual Taxes
- $713
Year Built
- Built in 1950 | Remodeled
Lot Details
- 0.25 Acre Lot
- Zoning described as R-1 Residential
Home Design
- Block Foundation
- Vinyl Siding
- Stick Built Home
Interior Spaces
- Wood Burning Stove
- Wood Burning Fireplace
- Permanent Attic Stairs
Bedrooms and Bathrooms
- 3 Bedrooms | 1 Primary Bedroom on Main
- 2 Full Bathrooms
Outdoor Features
- Front Porch
Schools
- Nathanael Greene Elementary School
- William Monroe Middle School
- William Monroe High School
Utilities
- Central Air
- Heating System Uses Natural Gas
- Heating System Uses Wood
- Heat Pump System
Community Details
Listing and Financial Details
- Assessor Parcel Number 38 A 37
Map
Home Values in the Area
Average Home Value in this Area
Tax History
| Year | Tax Paid | Tax Assessment Tax Assessment Total Assessment is a certain percentage of the fair market value that is determined by local assessors to be the total taxable value of land and additions on the property. | Land | Improvement |
|---|---|---|---|---|
| 2025 | $713 | $103,300 | $62,400 | $40,900 |
| 2024 | $919 | $129,400 | $62,400 | $67,000 |
| 2023 | $945 | $129,400 | $62,400 | $67,000 |
| 2022 | $1,314 | $160,200 | $62,400 | $97,800 |
| 2021 | $1,314 | $160,200 | $62,400 | $97,800 |
| 2020 | $1,237 | $150,800 | $62,400 | $88,400 |
| 2019 | $1,451 | $150,800 | $62,400 | $88,400 |
| 2018 | $1,154 | $148,900 | $62,400 | $86,500 |
| 2017 | $1,154 | $148,900 | $62,400 | $86,500 |
| 2016 | $1,076 | $138,800 | $62,400 | $76,400 |
| 2015 | $1,041 | $138,800 | $62,400 | $76,400 |
| 2014 | $999 | $138,800 | $62,400 | $76,400 |
| 2013 | -- | $138,800 | $62,400 | $76,400 |
Property History
| Date | Event | Price | List to Sale | Price per Sq Ft |
|---|---|---|---|---|
| 11/18/2025 11/18/25 | For Sale | $365,000 | -- | $243 / Sq Ft |
Purchase History
| Date | Type | Sale Price | Title Company |
|---|---|---|---|
| Deed | $10,000 | None Listed On Document | |
| Gift Deed | -- | None Available |
Source: Charlottesville area Association of Realtors®
MLS Number: 671208
APN: 38-A-37
- 48 Main St Unit B
- 11 Club Dr
- 199 Ridgeview Dr
- 259 Spring Oaks Ln
- 61 Shady Grove Cir
- 152 Shady Grove Rd
- 155 Richards Ct
- 100 Terrace Greene Cir
- 706 Holly Hill Dr
- 6039 Seminole Trail
- 32 Estes Ct
- 4815 Jacobs Run
- 2358 Jersey Pine Ridge
- 828 Wesley Ln Unit A
- 5 Brokenback Mountain Rd
- 1390 Earlysville Forest Dr
- 5025 Huntly Ridge St
- 3548 Grand Forks Blvd
- 127 Deerwood Dr
- 4022 Purple Flora Bend



