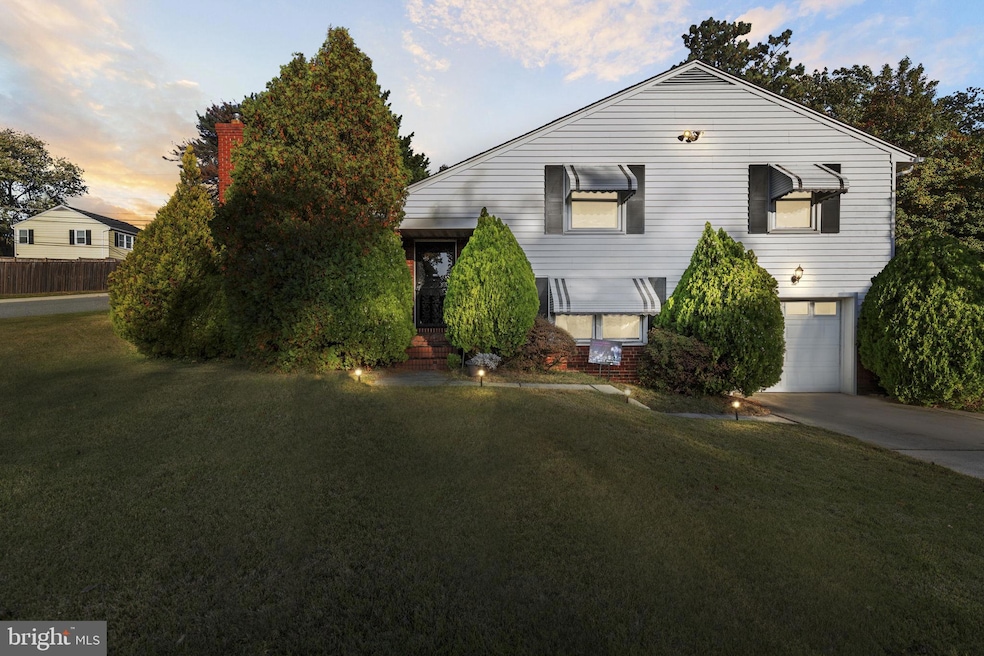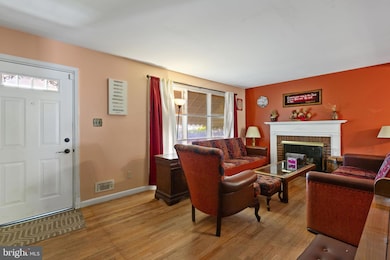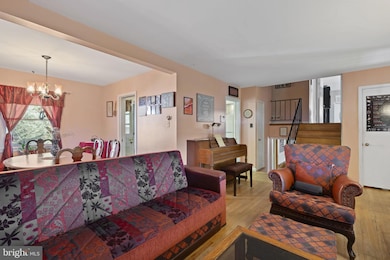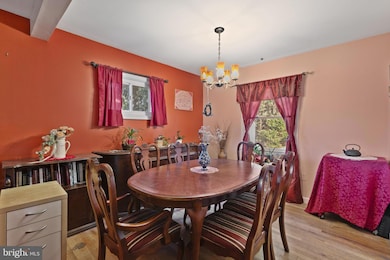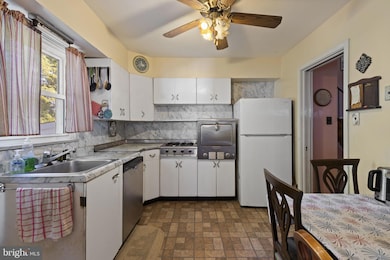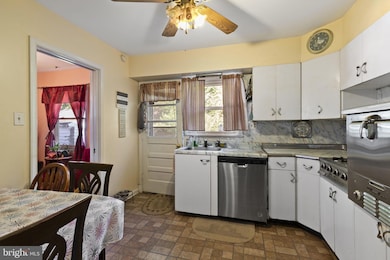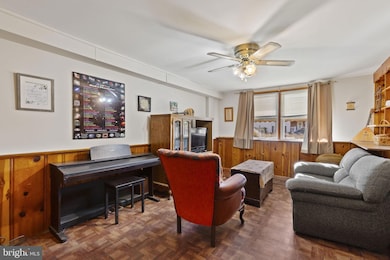9307 Avondale Rd Parkville, MD 21234
Estimated payment $1,822/month
Highlights
- View of Trees or Woods
- Vaulted Ceiling
- Wood Flooring
- Wooded Lot
- Traditional Floor Plan
- Attic
About This Home
Welcome to 9307 Avondale Road — a 3-bedroom, 2.5-bath four-level split nestled in the established Thornewood Park community of Parkville. A brick and vinyl exterior, front-entry garage, and wide concrete driveway set a welcoming tone for this classic home. Step inside to a bright main level filled with natural light from the large picture window. The living room’s brick, wood-burning fireplace creates a warm focal point, while hardwood floors extend into the adjoining dining room. The kitchen offers backyard views, easy-care flooring, and vintage cabinetry that adds character and charm. Upstairs, three comfortable bedrooms and two full baths provide space for everyone. The main bedroom features a private en suite, while hardwood flooring and generous closets complete the level. A pull-down stairway provides access to the attic, offering convenient additional storage. The lower level expands the living area with a cozy family room accented by built-in shelving and a convenient half bath, along with interior access to the garage and a versatile room off the mudroom — perfect for a workshop, storage area, or personal retreat. The unfinished basement below provides ample space for storage, laundry, and hobbies. Off the rear of the home, a glass-enclosed sunroom opens to a small patio connecting to the backyard and storage shed — a peaceful setting for morning coffee or evening relaxation. The private, pine tree–enclosed yard creates a natural sense of seclusion and space to garden, play, or simply unwind beneath mature shade trees. Blending original charm, functionality, and outdoor comfort, this Parkville home offers a welcoming opportunity in Thornewood Park.
Listing Agent
(410) 638-9555 lee@leetessier.com EXP Realty, LLC License #611586 Listed on: 10/21/2025

Home Details
Home Type
- Single Family
Est. Annual Taxes
- $3,028
Year Built
- Built in 1957
Lot Details
- 8,550 Sq Ft Lot
- Landscaped
- Wooded Lot
- Backs to Trees or Woods
- Back and Front Yard
- Property is in average condition
Parking
- 1 Car Direct Access Garage
- 2 Driveway Spaces
- Public Parking
- Free Parking
- Front Facing Garage
- Garage Door Opener
- On-Street Parking
- Surface Parking
- Unassigned Parking
Property Views
- Woods
- Garden
Home Design
- Split Level Home
- Brick Exterior Construction
- Block Foundation
- Shingle Roof
- Asphalt Roof
- Vinyl Siding
Interior Spaces
- Property has 4 Levels
- Traditional Floor Plan
- Built-In Features
- Chair Railings
- Wainscoting
- Vaulted Ceiling
- Ceiling Fan
- Wood Burning Fireplace
- Screen For Fireplace
- Fireplace Mantel
- Brick Fireplace
- Double Pane Windows
- Awning
- Window Treatments
- Window Screens
- Mud Room
- Family Room
- Living Room
- Formal Dining Room
- Sun or Florida Room
- Storage Room
- Attic
Kitchen
- Eat-In Country Kitchen
- Built-In Oven
- Cooktop
- Microwave
- Dishwasher
- Stainless Steel Appliances
- Disposal
Flooring
- Wood
- Concrete
- Vinyl
Bedrooms and Bathrooms
- 3 Bedrooms
- En-Suite Primary Bedroom
- En-Suite Bathroom
- Bathtub with Shower
Laundry
- Front Loading Dryer
- Washer
Unfinished Basement
- Partial Basement
- Connecting Stairway
- Interior Basement Entry
- Sump Pump
- Laundry in Basement
- Basement Windows
Home Security
- Home Security System
- Motion Detectors
- Storm Windows
- Storm Doors
- Fire and Smoke Detector
- Flood Lights
Outdoor Features
- Patio
- Exterior Lighting
- Shed
Location
- Suburban Location
Schools
- Carney Elementary School
- Pine Grove Middle School
- Parkville High & Center For Math/Science
Utilities
- Forced Air Heating and Cooling System
- Vented Exhaust Fan
- Programmable Thermostat
- Natural Gas Water Heater
- Municipal Trash
Community Details
- No Home Owners Association
- Thornewood Park Subdivision
Listing and Financial Details
- Tax Lot 78
- Assessor Parcel Number 04111118051530
Map
Home Values in the Area
Average Home Value in this Area
Tax History
| Year | Tax Paid | Tax Assessment Tax Assessment Total Assessment is a certain percentage of the fair market value that is determined by local assessors to be the total taxable value of land and additions on the property. | Land | Improvement |
|---|---|---|---|---|
| 2025 | $3,271 | $238,833 | -- | -- |
| 2024 | $3,271 | $223,667 | $0 | $0 |
| 2023 | $1,594 | $208,500 | $77,300 | $131,200 |
| 2022 | $3,005 | $208,267 | $0 | $0 |
| 2021 | $2,976 | $208,033 | $0 | $0 |
| 2020 | $2,976 | $207,800 | $77,300 | $130,500 |
| 2019 | $2,891 | $198,633 | $0 | $0 |
| 2018 | $2,702 | $189,467 | $0 | $0 |
| 2017 | $2,471 | $180,300 | $0 | $0 |
| 2016 | -- | $180,300 | $0 | $0 |
| 2015 | -- | $180,300 | $0 | $0 |
| 2014 | -- | $213,300 | $0 | $0 |
Property History
| Date | Event | Price | List to Sale | Price per Sq Ft | Prior Sale |
|---|---|---|---|---|---|
| 10/26/2025 10/26/25 | Pending | -- | -- | -- | |
| 10/21/2025 10/21/25 | For Sale | $300,000 | +27.7% | $180 / Sq Ft | |
| 10/28/2015 10/28/15 | Sold | $235,000 | -5.4% | $141 / Sq Ft | View Prior Sale |
| 09/07/2015 09/07/15 | Pending | -- | -- | -- | |
| 07/28/2015 07/28/15 | For Sale | $248,500 | -- | $149 / Sq Ft |
Purchase History
| Date | Type | Sale Price | Title Company |
|---|---|---|---|
| Deed Of Distribution | -- | None Available | |
| Deed | $33,000 | -- |
Source: Bright MLS
MLS Number: MDBC2143918
APN: 11-1118051530
- 3422 Upton Rd
- 3145 E Joppa Rd Unit MILTON
- 3145 E Joppa Rd
- 3112 California Ave
- 9600 Alda Dr
- 3113 California Ave
- 3107 California Ave
- 9534 Burton Ave
- 3049 California Ave
- 1 Broadleaf Ct
- 8828 Victory Ave
- 3010 California Ave
- 3711 Green Oak Ct
- 8830 Baker Ave
- 8812 Avondale Rd
- 3021 Edgewood Ave
- 2905 Jomat Ave
- 2636 Spring Rd
- 9613 Harding Ave
- 3314 Summit Ave
