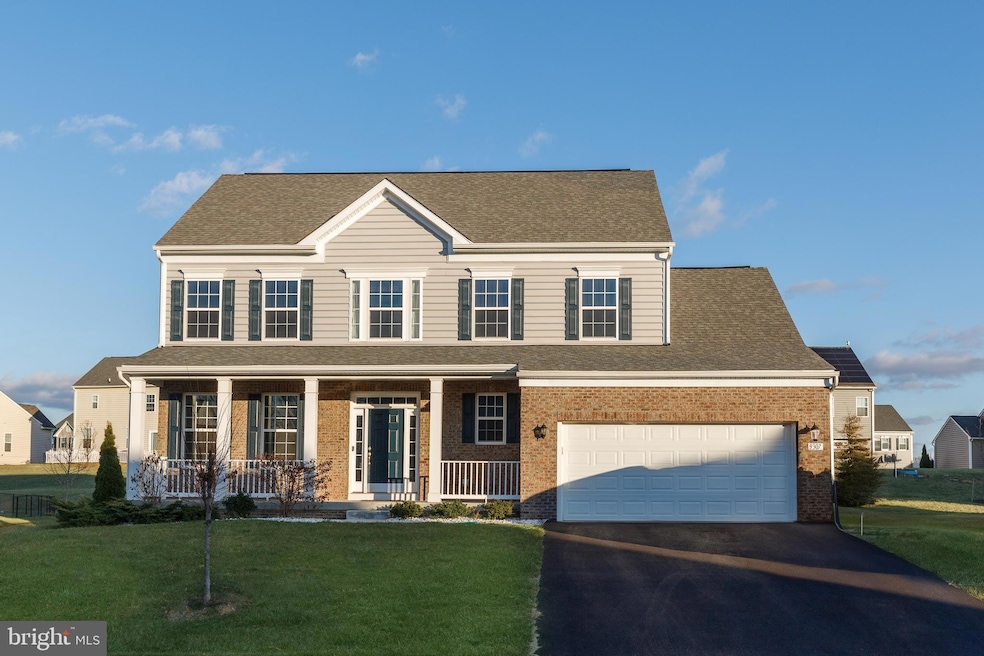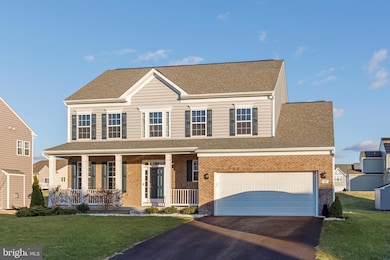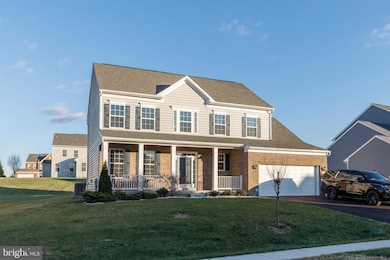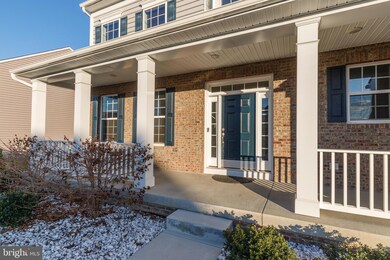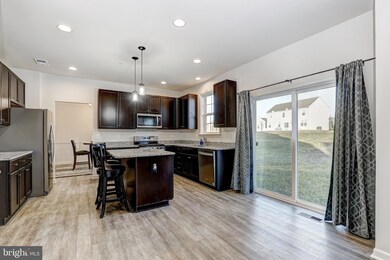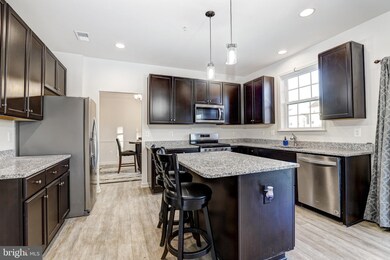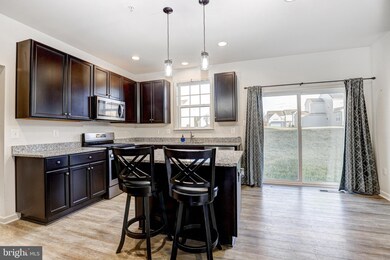9307 Drumman Dr Hagerstown, MD 21740
Saint James NeighborhoodHighlights
- Combination Kitchen and Living
- 2 Car Direct Access Garage
- Soaking Tub
- Stainless Steel Appliances
- Family Room Off Kitchen
- Crown Molding
About This Home
An absolute must see! This 4 bedroom, 2.5 bathroom home has been meticulously maintained and is conveniently located in the highly sought after Westfields community! Built in 2021, this gem is loaded with upgrades that include pristine LVP flooring, granite countertops and granite center island, stainless steel appliances, beautifully painted interior walls, trendy light fixtures throughout, and quartz counters and modernized vanities in the bathrooms. All 4 upper level bedrooms are extremely spacious and boast a master suite with walk in closets and dual vanities in the oversized en suite bathroom. Additional upgrades include an oversized garage with usefully FLAT backyard for all your summer cookout entertainment! The large unfinished basement has is waiting for your imagination. This home is absolutely gorgeous, so schedule your showing today!
Listing Agent
(443) 312-2222 krys@housekeyswithhousley.com EXP Realty, LLC License #644215 Listed on: 06/16/2025

Home Details
Home Type
- Single Family
Est. Annual Taxes
- $3,577
Year Built
- Built in 2021
Lot Details
- 0.28 Acre Lot
- Property is in excellent condition
- Property is zoned RT
Parking
- 2 Car Direct Access Garage
- Front Facing Garage
Home Design
- Block Foundation
- Shingle Roof
- Composition Roof
- Aluminum Siding
- Vinyl Siding
Interior Spaces
- Property has 2 Levels
- Crown Molding
- Ceiling Fan
- Family Room Off Kitchen
- Combination Kitchen and Living
- Carpet
Kitchen
- Gas Oven or Range
- Built-In Microwave
- Dishwasher
- Stainless Steel Appliances
- Kitchen Island
Bedrooms and Bathrooms
- 4 Bedrooms
- Walk-In Closet
- Soaking Tub
- Bathtub with Shower
- Walk-in Shower
Laundry
- Laundry on main level
- Dryer
- Washer
Unfinished Basement
- Connecting Stairway
- Natural lighting in basement
Accessible Home Design
- Doors swing in
Utilities
- Forced Air Heating and Cooling System
- Cooling System Utilizes Natural Gas
- Natural Gas Water Heater
Listing and Financial Details
- Residential Lease
- Security Deposit $3,400
- Tenant pays for all utilities
- 12-Month Lease Term
- Available 6/16/25
- $39 Application Fee
- $100 Repair Deductible
- Assessor Parcel Number 2210066071
Community Details
Overview
- Property has a Home Owners Association
- Westfields Subdivision
Pet Policy
- Pets allowed on a case-by-case basis
Map
Source: Bright MLS
MLS Number: MDWA2029528
APN: 10-066071
- 9318 Tidworth Way
- 18316 Petworth Cir
- 18020 Donegall Ct
- 18043 Donegall Ct
- 18019 Donegall Ct
- 9322 Alloway Dr
- 18231 Shapwick Ct
- 18213 Bathgate Terrace
- 18211 Petworth Cir
- 18211 Brownstone Place
- 9606 Morning Dew Ct
- 9408 Morning Walk Dr
- 0 Rockland Dr
- 9611 Morning Glory Ln
- 18205 Candlewood Ln
- 9616 Cobble Stone Ct
- 18213 Summerlin Dr
- 9709 Deanewood Ln
- 9706 Chapelwood Ln
- 18045 Lappans Rd
- 9504 Morning Dew Dr
- 9408 Morning Walk Dr
- 10335 Bridle Ct
- 10373 Lantern Ln
- 17920 Garden Ln
- 1150 Kenly Ave
- 1023 Spruce St
- 109 W Wilson Blvd Unit 109 W. Wilson Back House
- 20002 National Pike Unit A
- 126 E 1st St
- 118 Sundown Ct Unit 2A
- 14 Snyder Ave Unit 1
- 900 Queen Annes Ct
- 1730 Edgewood Hill Cir
- 10701 Brookmeade Cir
- 724 Virginia Ave Unit 3
- 655 S Potomac St Unit 5
- 703 Virginia Ave
- 509 Dunn Irvin Dr
- 12 Oaktree Ln
