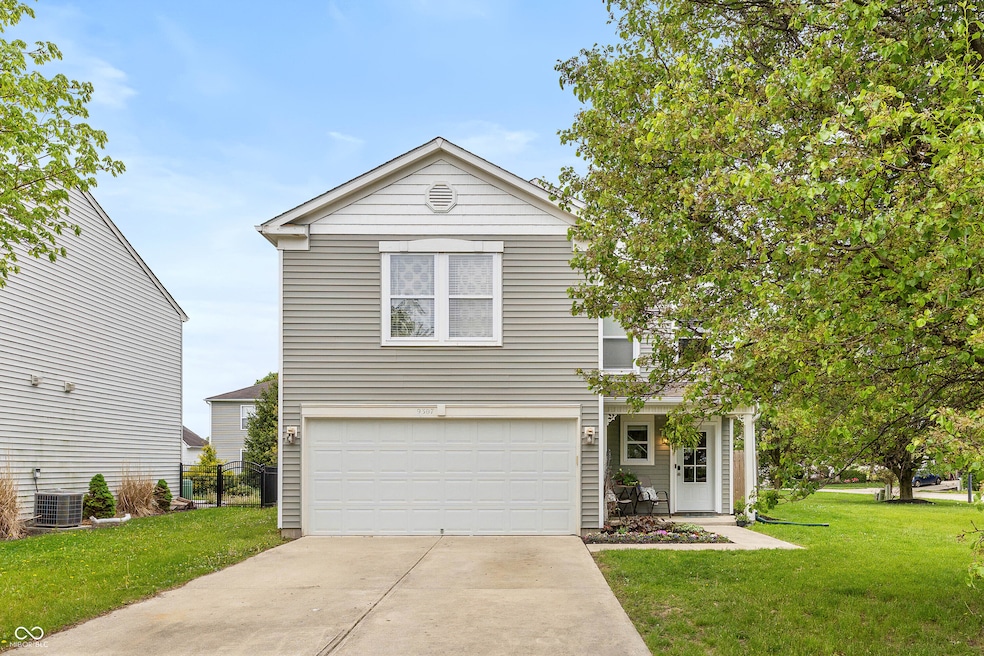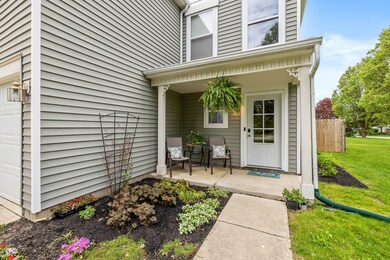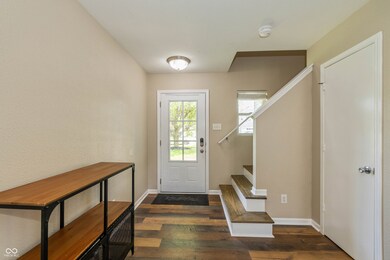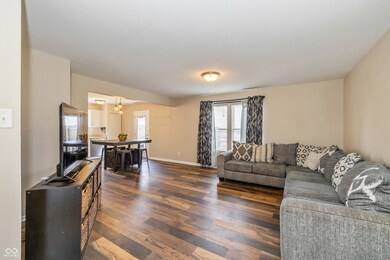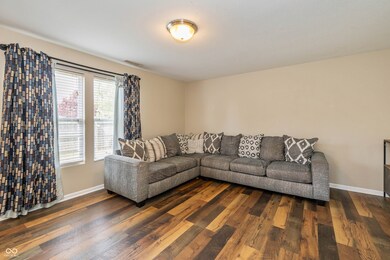
9307 W Dockside Cir Pendleton, IN 46064
Highlights
- Traditional Architecture
- Tennis Courts
- 2 Car Attached Garage
- Corner Lot
- Covered patio or porch
- Eat-In Kitchen
About This Home
As of July 2025Welcome to Summerlake! Nicely maintained and move in ready 4 bedroom - 2 and a half bath traditional two story located on a generous lot - no neighboring house on one side. Updated vinyl plank flooring throughout main and upper levels. Interior repainted for fresh and clean feel! Open main level living with eat in dining area and ample kitchen with stainless steel appliances. Plenty of usable counter space and cabinets for storage. Bedrooms and 2 full baths upstairs. Sellers have converted a bonus area into a 4th bedroom or flex/office space. Outside, enjoy large/open fully fenced (wood privacy fence) back yard area. Lots of room for activities and options to add a deck/patio. Neighborhood pool! Welcome Home!!
Last Agent to Sell the Property
Berkshire Hathaway Home Brokerage Email: awilliams@bhhsin.com License #RB14034215 Listed on: 04/30/2025

Co-Listed By
Berkshire Hathaway Home Brokerage Email: awilliams@bhhsin.com License #RB15000430
Home Details
Home Type
- Single Family
Est. Annual Taxes
- $1,704
Year Built
- Built in 2008
Lot Details
- Rural Setting
- Corner Lot
HOA Fees
- $35 Monthly HOA Fees
Parking
- 2 Car Attached Garage
Home Design
- Traditional Architecture
- Slab Foundation
- Vinyl Siding
Interior Spaces
- 2-Story Property
- Woodwork
- Vinyl Clad Windows
- Combination Kitchen and Dining Room
- Vinyl Plank Flooring
- Attic Access Panel
- Fire and Smoke Detector
- Laundry Room
Kitchen
- Eat-In Kitchen
- Electric Oven
- Built-In Microwave
- Dishwasher
Bedrooms and Bathrooms
- 4 Bedrooms
- Walk-In Closet
Outdoor Features
- Covered patio or porch
Utilities
- Forced Air Heating System
- Electric Water Heater
Listing and Financial Details
- Assessor Parcel Number 481528102020000014
- Seller Concessions Offered
Community Details
Overview
- Association fees include clubhouse, insurance, maintenance, parkplayground, snow removal, tennis court(s)
- Association Phone (317) 259-0383
- Summerlake At Summerbrook Subdivision
- Property managed by Ardsley Management Corp
- The community has rules related to covenants, conditions, and restrictions
Recreation
- Tennis Courts
Ownership History
Purchase Details
Home Financials for this Owner
Home Financials are based on the most recent Mortgage that was taken out on this home.Purchase Details
Home Financials for this Owner
Home Financials are based on the most recent Mortgage that was taken out on this home.Purchase Details
Home Financials for this Owner
Home Financials are based on the most recent Mortgage that was taken out on this home.Purchase Details
Home Financials for this Owner
Home Financials are based on the most recent Mortgage that was taken out on this home.Purchase Details
Home Financials for this Owner
Home Financials are based on the most recent Mortgage that was taken out on this home.Purchase Details
Home Financials for this Owner
Home Financials are based on the most recent Mortgage that was taken out on this home.Similar Homes in Pendleton, IN
Home Values in the Area
Average Home Value in this Area
Purchase History
| Date | Type | Sale Price | Title Company |
|---|---|---|---|
| Warranty Deed | -- | Lenders Escrow & Title | |
| Deed | $139,900 | -- | |
| Deed | -- | Stewart Title | |
| Warranty Deed | -- | -- | |
| Warranty Deed | -- | -- | |
| Warranty Deed | -- | -- |
Mortgage History
| Date | Status | Loan Amount | Loan Type |
|---|---|---|---|
| Open | $263,636 | FHA | |
| Previous Owner | $35,000 | New Conventional | |
| Previous Owner | $141,313 | New Conventional | |
| Previous Owner | $118,877 | New Conventional | |
| Previous Owner | $117,981 | FHA | |
| Previous Owner | $708,000 | Purchase Money Mortgage |
Property History
| Date | Event | Price | Change | Sq Ft Price |
|---|---|---|---|---|
| 07/01/2025 07/01/25 | Sold | $268,500 | +3.3% | $151 / Sq Ft |
| 05/04/2025 05/04/25 | Pending | -- | -- | -- |
| 04/30/2025 04/30/25 | For Sale | $260,000 | +85.8% | $146 / Sq Ft |
| 07/11/2017 07/11/17 | Sold | $139,900 | 0.0% | $79 / Sq Ft |
| 06/07/2017 06/07/17 | Pending | -- | -- | -- |
| 05/30/2017 05/30/17 | Price Changed | $139,900 | -2.8% | $79 / Sq Ft |
| 05/17/2017 05/17/17 | For Sale | $143,900 | +23.5% | $81 / Sq Ft |
| 12/02/2013 12/02/13 | Sold | $116,500 | 0.0% | $65 / Sq Ft |
| 11/04/2013 11/04/13 | Pending | -- | -- | -- |
| 10/31/2013 10/31/13 | Off Market | $116,500 | -- | -- |
| 07/05/2013 07/05/13 | Price Changed | $116,500 | -1.2% | $65 / Sq Ft |
| 06/17/2013 06/17/13 | Price Changed | $117,900 | -1.7% | $66 / Sq Ft |
| 05/09/2013 05/09/13 | Price Changed | $119,900 | -2.1% | $67 / Sq Ft |
| 04/08/2013 04/08/13 | For Sale | $122,500 | -- | $69 / Sq Ft |
Tax History Compared to Growth
Tax History
| Year | Tax Paid | Tax Assessment Tax Assessment Total Assessment is a certain percentage of the fair market value that is determined by local assessors to be the total taxable value of land and additions on the property. | Land | Improvement |
|---|---|---|---|---|
| 2024 | $1,704 | $194,300 | $57,800 | $136,500 |
| 2023 | $1,708 | $180,800 | $55,000 | $125,800 |
| 2022 | $1,502 | $173,400 | $52,400 | $121,000 |
| 2021 | $1,277 | $155,700 | $49,500 | $106,200 |
| 2020 | $1,179 | $139,800 | $29,800 | $110,000 |
| 2019 | $1,090 | $130,900 | $29,800 | $101,100 |
| 2018 | $1,167 | $132,300 | $29,800 | $102,500 |
| 2017 | $1,188 | $133,000 | $29,800 | $103,200 |
| 2016 | $1,271 | $131,900 | $29,800 | $102,100 |
| 2014 | $988 | $117,500 | $26,300 | $91,200 |
| 2013 | $988 | $115,100 | $26,300 | $88,800 |
Agents Affiliated with this Home
-

Seller's Agent in 2025
Allen Williams
Berkshire Hathaway Home
(317) 339-2256
5 in this area
931 Total Sales
-

Seller Co-Listing Agent in 2025
Gary Boram
Berkshire Hathaway Home
(317) 937-6129
1 in this area
144 Total Sales
-

Buyer's Agent in 2025
Carol Blackmon
Epique Inc
(317) 800-5222
3 in this area
91 Total Sales
-
J
Seller's Agent in 2017
Jake Mahoney
F.C. Tucker Company
-

Seller Co-Listing Agent in 2017
Patricia Mahoney
F.C. Tucker Company
(317) 440-2093
2 in this area
105 Total Sales
-

Buyer's Agent in 2017
Dick Richwine
Berkshire Hathaway Home
(317) 558-6900
3 in this area
467 Total Sales
Map
Source: MIBOR Broker Listing Cooperative®
MLS Number: 22035990
APN: 48-15-28-102-020.000-014
- 8193 S Firefly Dr
- 9432 Larson Dr
- 9497 W Stargazer Dr
- 9118 Larson Dr
- 6397 S State Road 13
- 9855 Oakmont Dr E
- 8547 Winton Place
- 9701 W Constellation Dr
- 8522 Hulton Rd
- 8623 Lester Place
- 9858 Bryce Blvd
- 9846 Zion Way
- 9853 Olympic Blvd
- 8690 Lester Place
- 9804 Canyon Ln
- 9309 Kellner St
- 13456 Ravenswood Trail
- 9369 Casey Rd
- 16573 Grappa Trail
- 13427 Merryvale St
