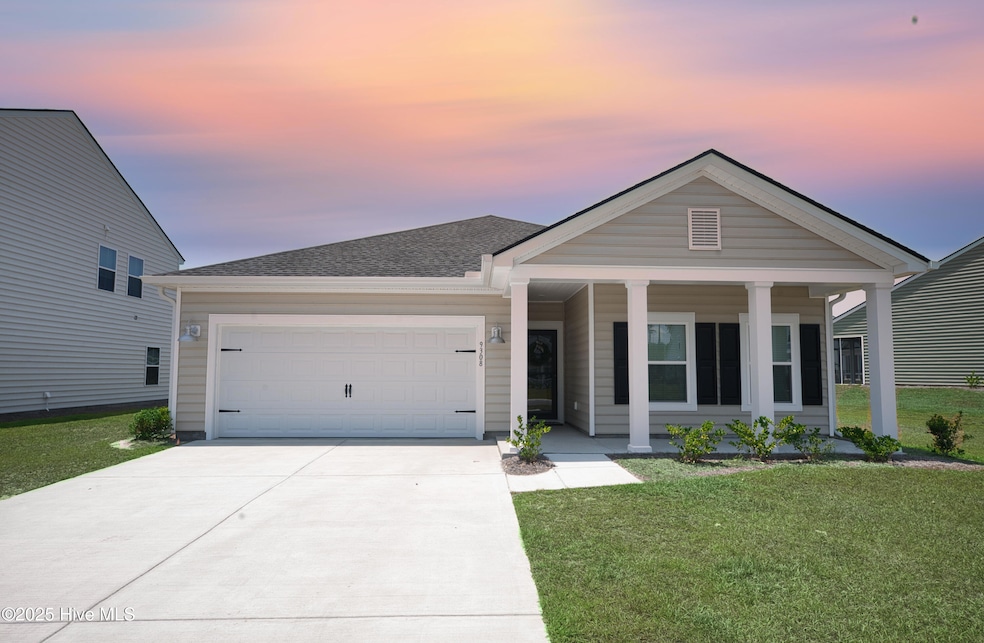
9308 Little Osprey Dr Ocean Isl Beach, NC 28467
Highlights
- 1 Fireplace
- Covered Patio or Porch
- Resident Manager or Management On Site
- Community Pool
- Community Playground
- Tankless Water Heater
About This Home
As of August 2025Welcome to 9308 Little Osprey Drive, located in the newly completed community of Beach Walk! This immaculate home features 3BR/2BA home PLUS a versatile flex room! The ''Litchfield'' floor plan is a favorite! It has been gently used as a second home, is only a year old, and feels like new! Enjoy a spacious living area with vaulted ceilings, gas fireplace, and bright and sunny open concept floor plan! The kitchen is a chef's dream featuring granite countertops, gas cooktop, stainless steel appliances, pantry, lots of cabinet space and a cozy breakfast nook. The Master Bedroom Suite offers tray ceilings, a large walk-in closet, double vanities, and a Tiled walk-in shower. Two additional guest rooms share a full bathroom. Relax on the screened-in porch while enjoying coastal breezes and colorful Calabash sunsets, or unwind on the welcoming front porch. Other nice features that the sellers have added include: Storm door, fans, blinds, gutters, plus the garage features both epoxy floors and has been freshly painted! Enjoy the perks of a practically brand-new home, but since the community has been recently completed, you don't have to hear any new construction building. Not only does this community have a prime location, but amenities include an outdoor pool, grilling area, playground and cabana. All this for a low HOA dues of only $79/month! You are only minutes from the award-winning beaches of Sunset Beach and Ocean Isle Beach, amazing restaurants, boutiques, coffee shops, bakeries, ice cream shops, golf courses and so much more! Make an appointment to see it today!
Home Details
Home Type
- Single Family
Est. Annual Taxes
- $176
Year Built
- Built in 2024
Lot Details
- 8,146 Sq Ft Lot
- Lot Dimensions are 61 x 135 x 60 x 134
- Property is zoned Ca-R-6
HOA Fees
- $79 Monthly HOA Fees
Home Design
- Slab Foundation
- Wood Frame Construction
- Architectural Shingle Roof
- Vinyl Siding
- Stick Built Home
Interior Spaces
- 1,748 Sq Ft Home
- 1-Story Property
- Ceiling Fan
- 1 Fireplace
- Blinds
- Combination Dining and Living Room
Kitchen
- Range
- Dishwasher
- Kitchen Island
- Disposal
Bedrooms and Bathrooms
- 3 Bedrooms
- 2 Full Bathrooms
Parking
- 2 Car Attached Garage
- Garage Door Opener
- Driveway
Outdoor Features
- Covered Patio or Porch
Schools
- Jessie Mae Monroe Elementary School
- Shallotte Middle School
- West Brunswick High School
Utilities
- Heat Pump System
- Tankless Water Heater
- Propane Water Heater
- Municipal Trash
Listing and Financial Details
- Tax Lot 354
- Assessor Parcel Number 255pj054
Community Details
Overview
- Waccamaw Management Association, Phone Number (843) 903-5991
- Beach Walk Subdivision
- Maintained Community
Recreation
- Community Playground
- Community Pool
Additional Features
- Picnic Area
- Resident Manager or Management On Site
Similar Homes in the area
Home Values in the Area
Average Home Value in this Area
Property History
| Date | Event | Price | Change | Sq Ft Price |
|---|---|---|---|---|
| 08/05/2025 08/05/25 | Sold | $365,000 | -8.5% | $209 / Sq Ft |
| 07/05/2025 07/05/25 | Pending | -- | -- | -- |
| 06/05/2025 06/05/25 | For Sale | $399,000 | -- | $228 / Sq Ft |
Tax History Compared to Growth
Agents Affiliated with this Home
-
Suzanne Polino

Seller's Agent in 2025
Suzanne Polino
ASAP Realty
(910) 477-1378
56 in this area
217 Total Sales
-
Alisha Brown

Buyer's Agent in 2025
Alisha Brown
eXp Realty
(843) 447-9496
4 in this area
73 Total Sales
Map
Source: Hive MLS
MLS Number: 100511835
- 1664 White Starfish Ct
- 1660 White Starfish Ct
- 135 Forest Dr SW
- 9088 Forest Dr SW
- 9101 Shady Forest Dr SW
- 9066 Ocean Harbour Golf Club Rd
- 9160 Brick Landing SW
- 1674 Beach Dr SW
- 1674 SW Beach Dr
- 9178 Seaside Landing SW
- 9180 Seaside Landing SW
- 9154 Shady Forest Dr SW
- 9170 Heritage Dr SW Unit 86
- 8975 Tranquility Ln SW
- 3011 Tasso Dr Unit Lot 9- Downing A
- 3011 Tasso Dr
- GREENBRIAR Plan at Southshore Bay
- CAMERON Plan at Southshore Bay
- LEWIS Plan at Southshore Bay
- PERRY Plan at Southshore Bay






