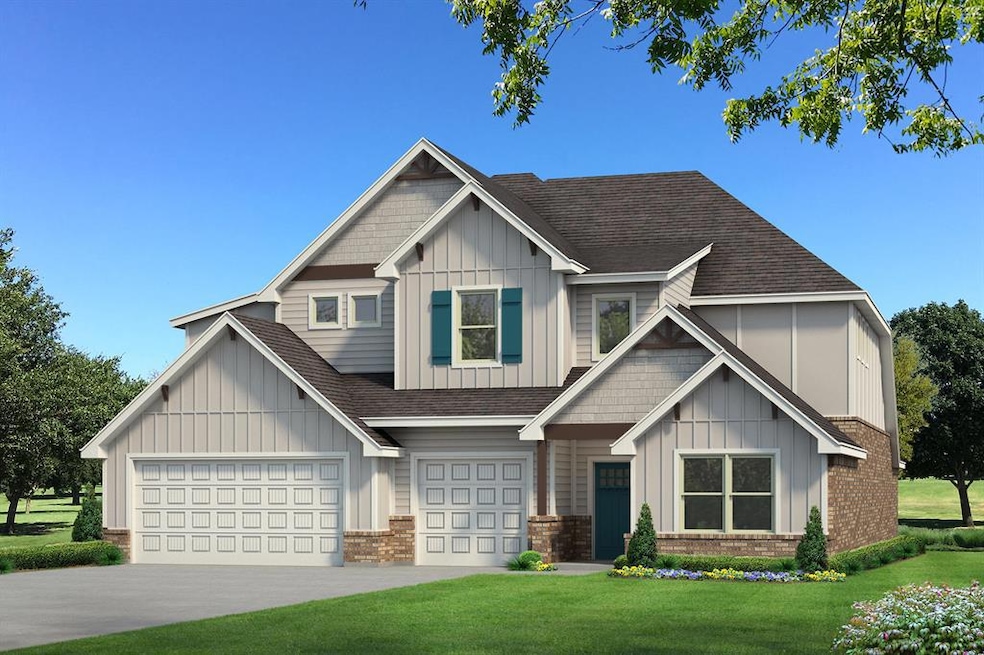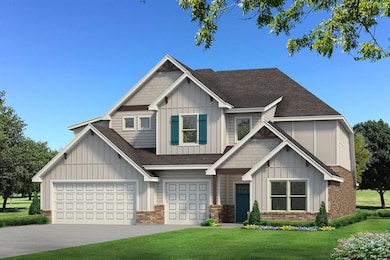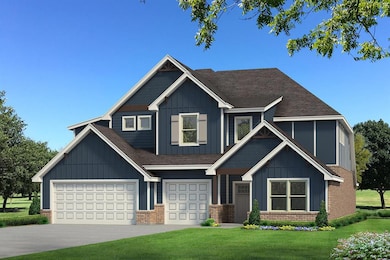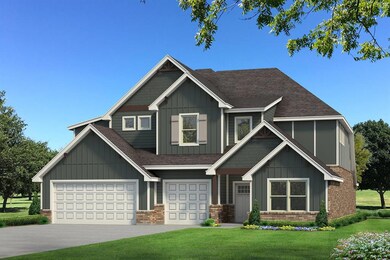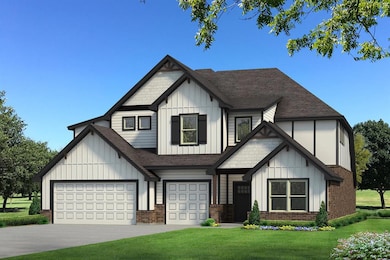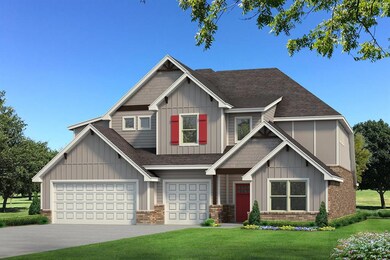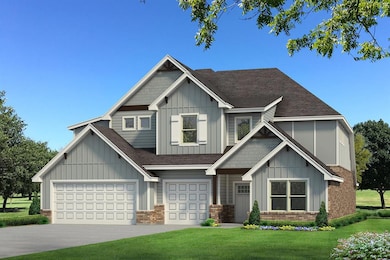9308 NW 116th St Yukon, OK 73099
Harvest Hills West NeighborhoodEstimated payment $3,837/month
Highlights
- Craftsman Architecture
- Freestanding Bathtub
- 2 Fireplaces
- Stone Ridge Elementary School Rated A-
- Cathedral Ceiling
- Bonus Room
About This Home
This Korbyn Bonus Room floor plan includes 3,895 Sq Ft of total living space, which includes 3,625 Sq Ft of indoor living space and 270 of outdoor living space. There is also a 690 Sq Ft, three-car garage with carriage doors and a storm shelter installed. This truly spectacular home offers 5 sizeable bedrooms, 4 full bathrooms, a half bath, 2 covered patios, an In-Law/guest suite, a mud area, a utility room featuring a utility sink, and a generous bonus room. Pass the covered front porch and the dual height entry lies the ultimate floor plan. The great room embraces wood-look tile, a spectacular cathedral ceiling with a crows feet detail, a ceiling fan, a luxurious 3-panel sliding door with a 4' back patio extension, and a center gas fireplace surrounded by our stacked stone detail to the ceiling. The great room opens to the kitchen, which boasts an oversized center island with a trash can pullout, custom-built cabinets to the ceiling, 3 CM countertops, a HUGE walk-in pantry, stainless steel appliances, including double ovens and a 5-burner cooktop, adorning tile backsplash, stunning pendant lighting, and ample storage opportunities. The secluded primary suite features windows, our cozy carpet finish, a ceiling fan, and our sloped ceiling detail. The outstanding primary bath features a European walk-in shower, a separate sink vanity concept, a free-standing tub, a private water closet, & TWO primary walk-in closets. Bedroom #2 lies towards the front of the home and spotlights an In-Law/guest suite set up with a walk-in closet included. The second level holds the generous bonus room, a full bath, a Jack and Jill bathroom set up, and bedrooms #3, #4, and #5. Outdoor living proudly supports a corner wood-burning fireplace, a gas line for your grill, and a TV hookup. Other amenities for this stellar home include a tankless water heater, an air filtration system, a fresh air ventilation system, and so much more!
Home Details
Home Type
- Single Family
Lot Details
- 8,712 Sq Ft Lot
- North Facing Home
- Interior Lot
- Sprinkler System
HOA Fees
- $23 Monthly HOA Fees
Parking
- 3 Car Attached Garage
- Driveway
Home Design
- Home Under Construction
- Home is estimated to be completed on 5/17/26
- Craftsman Architecture
- Pillar, Post or Pier Foundation
- Brick Frame
- Composition Roof
- Masonry
Interior Spaces
- 3,625 Sq Ft Home
- 2-Story Property
- Woodwork
- Cathedral Ceiling
- Ceiling Fan
- Pendant Lighting
- 2 Fireplaces
- Metal Fireplace
- Double Pane Windows
- Bonus Room
- Utility Room with Study Area
- Laundry Room
- Inside Utility
Kitchen
- Walk-In Pantry
- Built-In Double Oven
- Gas Oven
- Built-In Range
- Microwave
- Dishwasher
- Disposal
Flooring
- Carpet
- Tile
Bedrooms and Bathrooms
- 5 Bedrooms
- Possible Extra Bedroom
- Freestanding Bathtub
Home Security
- Smart Home
- Fire and Smoke Detector
Outdoor Features
- Covered Patio or Porch
Schools
- Piedmont Intermediate Elementary School
- Piedmont Middle School
- Piedmont High School
Utilities
- Central Heating and Cooling System
- Tankless Water Heater
- Cable TV Available
Community Details
- Association fees include pool, rec facility
- Mandatory home owners association
Listing and Financial Details
- Legal Lot and Block 5 / 26
Map
Home Values in the Area
Average Home Value in this Area
Property History
| Date | Event | Price | List to Sale | Price per Sq Ft |
|---|---|---|---|---|
| 11/17/2025 11/17/25 | For Sale | $608,340 | -- | $168 / Sq Ft |
Source: MLSOK
MLS Number: 1201869
- 9317 NW 115th Terrace
- 9321 NW 115th Terrace
- 9313 NW 115th Terrace
- 9309 NW 115th Terrace
- 9320 NW 116th St
- 9320 NW 115th Terrace
- 9305 NW 115th Terrace
- 9304 NW 116th St
- 9309 NW 116th St
- 11625 Abigail Way
- 9300 NW 116th St
- 9317 NW 116th St
- 9213 NW 116th St
- 9209 NW 116th St
- 9124 NW 115th Terrace
- 9461 NW 115th St
- 11817 Edi Ave
- 9504 NW 116th Ct
- 11708 Casey Dr
- 2824 Casey Dr
- 9317 NW 117th St
- 12201 Katie Rdg Rd
- 12117 Jude Way
- 9329 NW 124th St
- 9328 NW 125th St
- 12529 Florence Ln
- 9321 NW 125th St
- 8914 NW 109th St
- 8912 NW 109th St
- 11916 Silver Sun Dr
- 8905 NW 106th St
- 8931 NW 109th Terrace
- 12924 Firerock Cir
- 11040 N Eagle Ln
- 8401 NW 107th St
- 8408 NW 109th St
- 11332 N Markwell Ave
- 9109 NW 101st St
- 11301 Windmill Place
- 8340 NW 130th Cir
