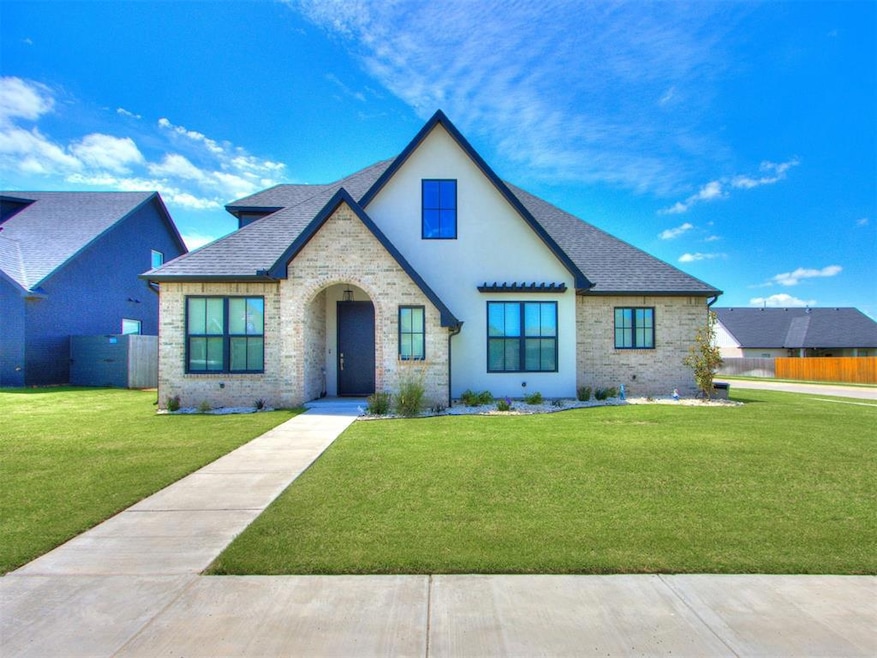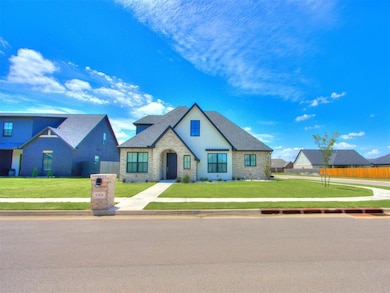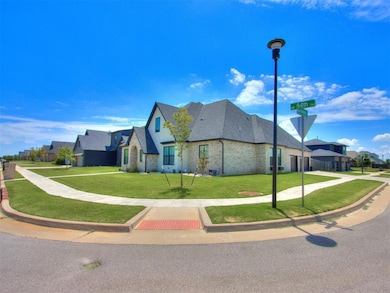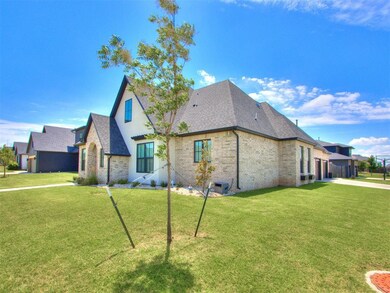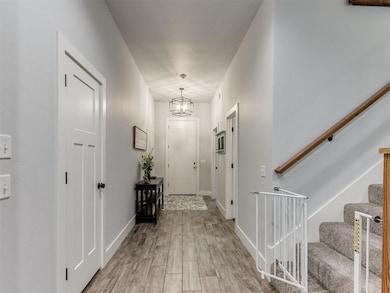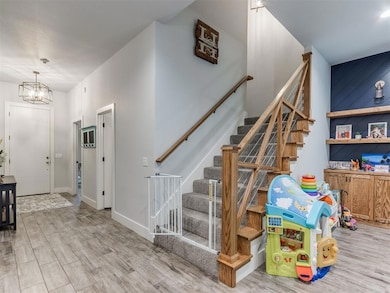9308 NW 84th Terrace Yukon, OK 73099
Surrey Hills NeighborhoodEstimated payment $2,965/month
Highlights
- Traditional Architecture
- 2 Fireplaces
- Covered Patio or Porch
- Surrey Hills Elementary School Rated A-
- Corner Lot
- 3 Car Attached Garage
About This Home
Check out this BEAUTIFUL custom home!! Tucked inside a quiet, established neighborhood, this move-in ready 5-bed, 3-bath home offers the perfect blend of comfort, space, and convenience. With an open-concept living and dining area, tall ceilings, and abundant natural light, the layout is ideal for both everyday living and entertaining. The kitchen features ample cabinetry, plenty of counter space, and a huge pantry that is ideal for any foodie! The spacious primary suite includes a large walk-in closet and en-suite bath with dual vanities, a soaking tub, and separate shower—your private retreat at the end of the day. Four additional bedrooms and two guest bath provide plenty of room for family, guests, or a home office. Under the staircase is your perfect place for your mini man-cave or She-shed type play place or even just storage! Step outside to a covered patio overlooking the fully fenced backyard—perfect for grilling, playing, or just enjoying the Oklahoma sunsets. The patio is the perfect spot for evening enjoyment with space for a TV and a fully functioning fireplace. Additional features include a dedicated laundry room right off the master closet, a three-car garage, and easy-to-maintain landscaping. Located just minutes from shopping, restaurants, parks, and top-rated Yukon schools, plus quick access to the Kilpatrick Turnpike and NW Expressway for easy commuting. This one checks all the boxes—don’t miss your chance to make it yours. Schedule your private tour today before it's gone!
Home Details
Home Type
- Single Family
Est. Annual Taxes
- $5,648
Year Built
- Built in 2022
Lot Details
- 9,052 Sq Ft Lot
- Corner Lot
HOA Fees
- $38 Monthly HOA Fees
Parking
- 3 Car Attached Garage
Home Design
- Traditional Architecture
- Brick Exterior Construction
- Pillar, Post or Pier Foundation
- Brick Frame
- Architectural Shingle Roof
Interior Spaces
- 2,501 Sq Ft Home
- 2-Story Property
- 2 Fireplaces
- Gas Log Fireplace
- Laundry Room
Bedrooms and Bathrooms
- 5 Bedrooms
- 3 Full Bathrooms
- Soaking Tub
Outdoor Features
- Covered Patio or Porch
- Rain Gutters
Schools
- Independence Elementary School
- Yukon Middle School
- Yukon High School
Utilities
- Central Heating and Cooling System
Community Details
- Association fees include maintenance common areas
- Mandatory home owners association
Listing and Financial Details
- Legal Lot and Block 1 / 14
Map
Home Values in the Area
Average Home Value in this Area
Tax History
| Year | Tax Paid | Tax Assessment Tax Assessment Total Assessment is a certain percentage of the fair market value that is determined by local assessors to be the total taxable value of land and additions on the property. | Land | Improvement |
|---|---|---|---|---|
| 2024 | $5,648 | $48,320 | $6,092 | $42,228 |
| 2023 | $5,648 | $46,913 | $5,760 | $41,153 |
| 2022 | $95 | $783 | $783 | $0 |
Property History
| Date | Event | Price | List to Sale | Price per Sq Ft | Prior Sale |
|---|---|---|---|---|---|
| 10/24/2025 10/24/25 | Price Changed | $465,000 | -2.1% | $186 / Sq Ft | |
| 08/04/2025 08/04/25 | Price Changed | $475,000 | -1.9% | $190 / Sq Ft | |
| 07/16/2025 07/16/25 | For Sale | $484,000 | +10.7% | $194 / Sq Ft | |
| 08/05/2022 08/05/22 | Sold | $437,150 | 0.0% | $175 / Sq Ft | View Prior Sale |
| 08/05/2022 08/05/22 | Pending | -- | -- | -- | |
| 08/05/2022 08/05/22 | For Sale | $437,150 | -- | $175 / Sq Ft |
Purchase History
| Date | Type | Sale Price | Title Company |
|---|---|---|---|
| Warranty Deed | $58,000 | Legacy Title Services | |
| Warranty Deed | $437,500 | Stewart-Ok City |
Mortgage History
| Date | Status | Loan Amount | Loan Type |
|---|---|---|---|
| Closed | $351,792 | Construction | |
| Previous Owner | $406,150 | No Value Available |
Source: MLSOK
MLS Number: 1180912
APN: 090147000
- 11808 Jude Way
- 12009 Jude Way
- 11733 NW 96th St
- 1301 Harvest Trail
- 12404 Elba Dr
- 9212 Taggert Ln
- 12037 Ashford Dr
- 12027 Ashford Dr
- 12012 Wickford Place
- 11728 Hastings Ave
- 11900 Ashford Dr
- 11334 NW 121st Place
- 11805 Ashford Dr
- 12024 Surrey Ln
- 11941 N Mustang Rd
- 11125 NW 116th St
- 11937 N Mustang Rd
- 11712 Savanah Place
- 8308 Rosita Way
- 11900 Surrey Ln
- 11808 Jude Way
- 11744 NW 99th Terrace
- 12037 Ashford Dr
- 13413 Open Air Ln
- 13312 Beaumont Dr
- 11016 NW 100th St
- 11104 NW 99th St
- 11008 NW 98th St
- 11305 NW 97th St
- 10005 Blue Wing Trail
- 11532 Ruger Rd
- 9613 Jackrabbit Rd
- 11212 NW 94th Terrace
- 12117 Jude Way
- 9513 Laredo Ln
- 9516 Gray Wolf Ln
- 12544 NW 141st St
- 13733 the Brook Blvd
- 12529 Florence Ln
- 14001 the Brook Blvd
