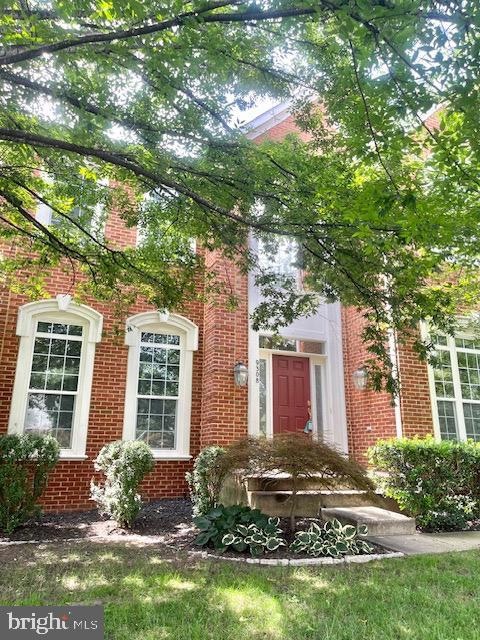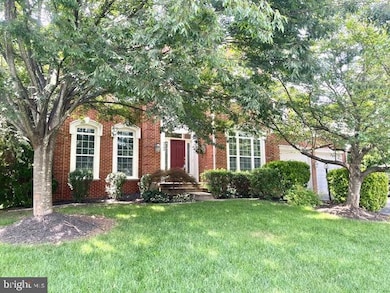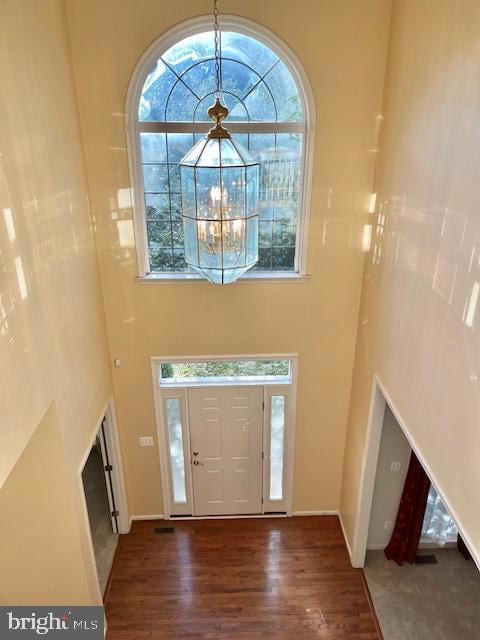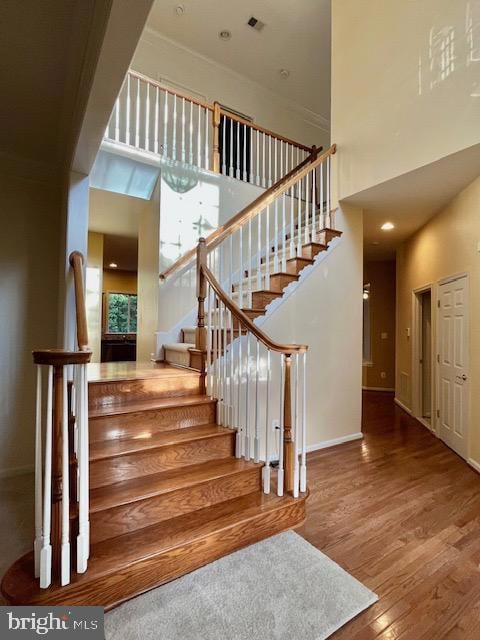9308 Rustic Breeze Ct Bristow, VA 20136
Highlights
- Eat-In Gourmet Kitchen
- View of Trees or Woods
- Curved or Spiral Staircase
- Patriot High School Rated A-
- Open Floorplan
- Colonial Architecture
About This Home
MUST SEE, Newly renovated with new appliances, upgraded composite deck, new carpets, painted, and new window treatments. Available on 09/04/2025, Colonial brick front 4Br/4.5Bath/2Car Garage with automatic garage opener, Elegant 2 story hardwood Foyer with back staircase to Hardwood floors Gourmet kitchen, Gas cooktop and Granite Center island, Breakfast area French doors to oversized deck, backs to trees with total privacy. Main level includes 10 foot ceiling with big/tall tinted windows with transoms. Formal living/Dining, spacious Family room with gas fire place, Library, Half bath. Upper level includes 9 foot ceiling - Master suite with sitting room, huge walk-in closet with His and Hers, Master bath with soaking tub and standing shower with separate sinks, Kids/Guest bedrooms with attached bathrooms, upper level laundry room. Lower level Basement includes 9 foot ceiling, Large Media room, spacious Entertainment area with hutch and cabinet, Den/Guest room, Storage/utility room with racks, and full bath. Minutes to VRE, Amtrak, Bus services to metro station, close to I66, major commuter route, nearby shops and dining. 8 to 36 months lease available. Automatic monthly rent payment. HOA, snow removal, taxes and trash removal are included in the rent. Good credit required. Minutes to Freedom Aquatic/Fitness center, Life Time Gym, and George Mason University. Processing fee is $60.00 per adult occupant with Rentspree.
Listing Agent
(703) 398-9181 lizchiramel@gmail.com Samson Properties License #0225228439 Listed on: 09/04/2025

Home Details
Home Type
- Single Family
Year Built
- Built in 2004 | Remodeled in 2025
Lot Details
- 0.27 Acre Lot
- Open Space
- Backs To Open Common Area
- No Through Street
- Private Lot
- Secluded Lot
- Sprinkler System
- Wooded Lot
- Backs to Trees or Woods
- Back Yard
- Property is in excellent condition
- Property is zoned R4
Parking
- 2 Car Attached Garage
- 4 Driveway Spaces
- Lighted Parking
- Front Facing Garage
- Garage Door Opener
Home Design
- Colonial Architecture
- Slab Foundation
- Frame Construction
- Architectural Shingle Roof
- Vinyl Siding
- Brick Front
- Concrete Perimeter Foundation
- CPVC or PVC Pipes
- Asphalt
Interior Spaces
- Property has 3 Levels
- Open Floorplan
- Curved or Spiral Staircase
- Built-In Features
- Chair Railings
- Two Story Ceilings
- Whole House Fan
- Ceiling Fan
- Recessed Lighting
- Screen For Fireplace
- Marble Fireplace
- Fireplace Mantel
- Gas Fireplace
- Insulated Windows
- Window Treatments
- Transom Windows
- Sliding Windows
- Wood Frame Window
- Window Screens
- French Doors
- ENERGY STAR Qualified Doors
- Insulated Doors
- Six Panel Doors
- Entrance Foyer
- Great Room
- Family Room Off Kitchen
- Sitting Room
- Combination Dining and Living Room
- Den
- Library
- Storage Room
- Efficiency Studio
- Views of Woods
Kitchen
- Eat-In Gourmet Kitchen
- Breakfast Area or Nook
- Kitchen in Efficiency Studio
- Double Self-Cleaning Oven
- Six Burner Stove
- Built-In Range
- Built-In Microwave
- ENERGY STAR Qualified Freezer
- ENERGY STAR Qualified Refrigerator
- Ice Maker
- ENERGY STAR Qualified Dishwasher
- Stainless Steel Appliances
- Kitchen Island
- Upgraded Countertops
- Wine Rack
- Disposal
Flooring
- Solid Hardwood
- Carpet
- Concrete
- Ceramic Tile
Bedrooms and Bathrooms
- 4 Bedrooms
- Walk-In Closet
- Soaking Tub
- Bathtub with Shower
- Walk-in Shower
Laundry
- Laundry Room
- Laundry on upper level
- Electric Front Loading Dryer
- ENERGY STAR Qualified Washer
Finished Basement
- Heated Basement
- Walk-Out Basement
- Connecting Stairway
- Sump Pump
- Shelving
- Space For Rooms
- Basement Windows
Home Security
- Home Security System
- Carbon Monoxide Detectors
- Fire and Smoke Detector
- Flood Lights
Accessible Home Design
- Doors swing in
- Level Entry For Accessibility
Eco-Friendly Details
- Energy-Efficient Windows
- ENERGY STAR Qualified Equipment for Heating
Outdoor Features
- Deck
- Exterior Lighting
- Rain Gutters
Location
- Suburban Location
Schools
- Victory Elementary School
- Marsteller Middle School
- Patriot High School
Utilities
- Central Heating and Cooling System
- Air Filtration System
- Vented Exhaust Fan
- Programmable Thermostat
- Underground Utilities
- 60 Gallon+ Natural Gas Water Heater
- Multiple Phone Lines
- Cable TV Available
Listing and Financial Details
- Residential Lease
- Security Deposit $3,900
- Requires 1 Month of Rent Paid Up Front
- Tenant pays for cable TV, cooking fuel, electricity, frozen waterpipe damage, gas, gutter cleaning, heat, pest control, sewer, all utilities, water, insurance
- The owner pays for association fees, common area maintenance, snow removal, personal property taxes, real estate taxes, trash collection, insurance
- Rent includes common area maintenance, hoa/condo fee, insurance, snow removal, taxes, trash removal
- No Smoking Allowed
- 8-Month Min and 36-Month Max Lease Term
- Available 9/4/25
- $60 Application Fee
- $100 Repair Deductible
- Assessor Parcel Number 7495-79-0972
Community Details
Overview
- Property has a Home Owners Association
- Association fees include common area maintenance, road maintenance, snow removal, trash
- Crossman Creek HOA
- Crossman Creek Subdivision, Monticello Floorplan
Pet Policy
- Pet Size Limit
- Pet Deposit $500
- $50 Monthly Pet Rent
- Dogs Allowed
Map
Property History
| Date | Event | Price | List to Sale | Price per Sq Ft |
|---|---|---|---|---|
| 11/27/2025 11/27/25 | Price Changed | $3,900 | -4.9% | $1 / Sq Ft |
| 09/04/2025 09/04/25 | For Rent | $4,100 | +18.8% | -- |
| 08/01/2021 08/01/21 | Rented | $3,450 | 0.0% | -- |
| 06/13/2021 06/13/21 | Under Contract | -- | -- | -- |
| 06/04/2021 06/04/21 | For Rent | $3,450 | +15.0% | -- |
| 07/12/2019 07/12/19 | Rented | $3,000 | 0.0% | -- |
| 07/12/2019 07/12/19 | Under Contract | -- | -- | -- |
| 06/26/2019 06/26/19 | Price Changed | $3,000 | -3.2% | $1 / Sq Ft |
| 05/01/2019 05/01/19 | For Rent | $3,100 | +5.1% | -- |
| 05/08/2018 05/08/18 | Rented | $2,950 | 0.0% | -- |
| 05/08/2018 05/08/18 | Under Contract | -- | -- | -- |
| 05/01/2018 05/01/18 | For Rent | $2,950 | +5.4% | -- |
| 03/15/2016 03/15/16 | Rented | $2,800 | -3.4% | -- |
| 03/15/2016 03/15/16 | Under Contract | -- | -- | -- |
| 01/09/2016 01/09/16 | For Rent | $2,900 | +3.6% | -- |
| 10/26/2014 10/26/14 | Rented | $2,800 | -12.5% | -- |
| 10/26/2014 10/26/14 | Under Contract | -- | -- | -- |
| 07/31/2014 07/31/14 | For Rent | $3,200 | -- | -- |
Source: Bright MLS
MLS Number: VAPW2103228
APN: 7495-79-0972
- 9478 Merrimont Trace Cir
- 9244 Crestview Ridge Dr
- 9256 Crestview Ridge Dr
- 9475 Sarah Mill Terrace
- 9061 Slate Stone Loop
- 12441 Great Falls Dr
- 9107 Kearney Place
- 12100 Brevard Park Ct
- 8768 Dunstable Loop
- Hampton II Plan at Parkgate Estates
- 10045 Pentland Hills Way
- 12316 Penzance Ln
- 9656 Bedder Stone Place
- 9846 Maitland Loop
- 12324 Malvern Way
- 9579 Scales Place
- 9073 Ribbon Falls Loop
- 8537 Trade Wind Ct
- 12048 Elliots Oak Place
- 8831 Howland Place
- 9068 Falcon Glen Ct
- 12311 Malvern Way
- 10106 Sir Reynard Ln
- 12878 Wishing Well Way
- 12102 Wallower Way
- 9927 Broadsword Dr
- 11912 Benton Lake Rd
- 13486 Grouserun Ln
- 9750 Granary Place
- 9315 Dawkins Crest Cir Unit 9315 Dawkins Crest Cir
- 12091 Hartwood Meadow Place
- 8730 Phipps Farm Way
- 9008 Hanson Grove Ct
- 8650 Trenton Chapel Way
- 12171 Rain Slicker Place
- 11601 Hokie Stone Loop
- 11775 Boltonia Dr
- 8515 Preakness Place
- 14105 Murphy Terrace
- 9066 Katherine Johnson Ave






