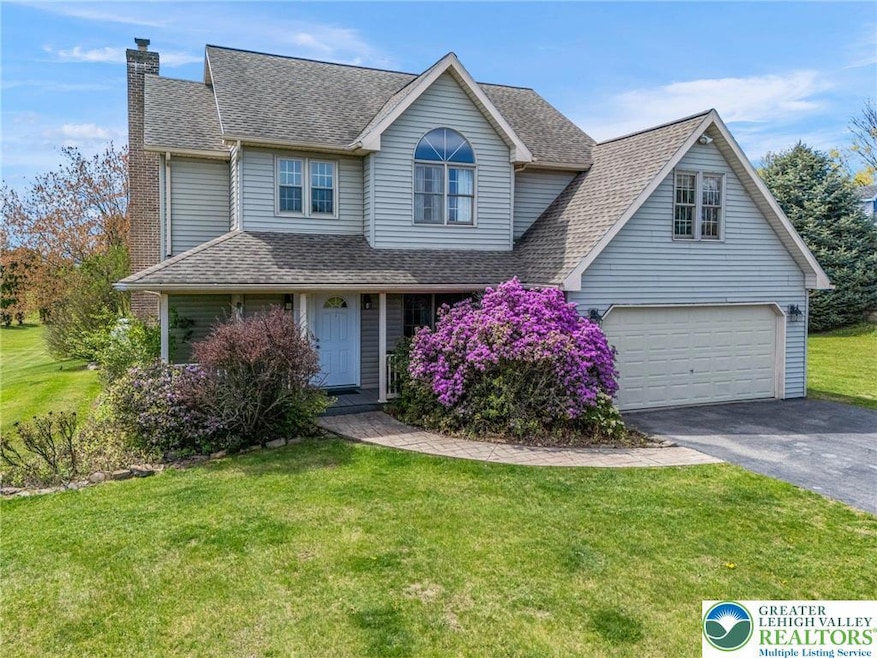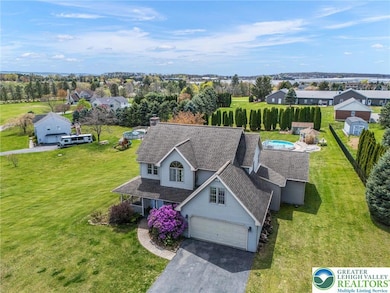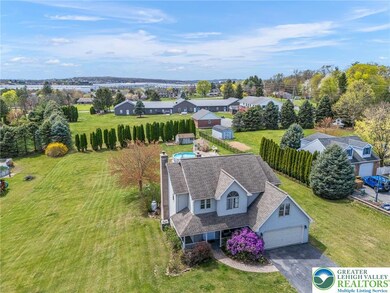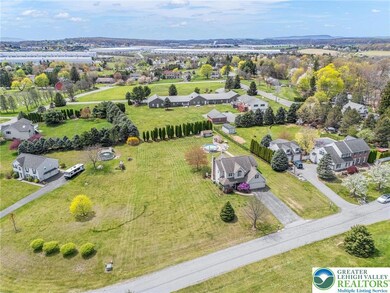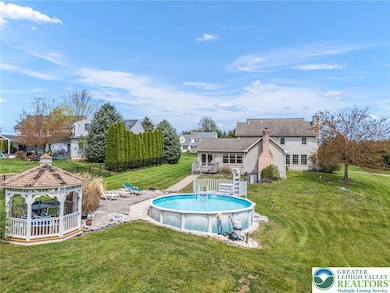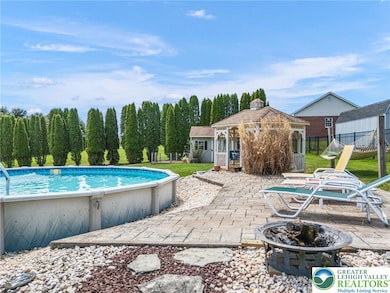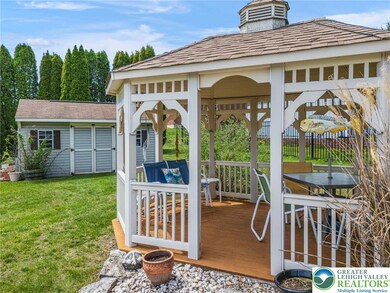9309 Buckhorn Rd Fogelsville, PA 18051
Weisenberg Township NeighborhoodEstimated payment $3,698/month
Highlights
- Hot Property
- Deck
- 2 Car Garage
- Panoramic View
- Vaulted Ceiling
- Shed
About This Home
Welcome to 9309 Buckhorn Rd, Fogelsville PA. Nestled on a picturesque 1-acre lot, this spacious 5-bedroom, 3.5 bath home offers over 2900 square feet of living space, perfect for relaxing and entertaining. Step inside to discover a bright and open floor plan complete with a huge addition featuring a family room with vaulted ceilings, a cozy fireplace, and a built-in bar area - ideal for gatherings. The open layout continues through the sunroom addition, bringing the outdoors in with beautiful natural light. The thoughtfully designed main floor includes a rare first-floor bedroom suite complete with a private bath and walk-in closet - perfect for guests or multigenerational living. Upstairs, you'll find generously sized bedrooms with a private master suite complete with his and her walk-in closets and an on-suite master bath. Outside, enjoy summer days by the pool, unwind under the charming gazebo, relax on the deck, and take advantage of the wide open space surrounding you. An attached 2-car garage and a full basement offer convenience and storage galore. Located in desirable Fogelsville, this property combines peaceful living with easy access to major routes, shopping, and dining. Don't miss this amazing opportunity - schedule your private showing today!!!
Home Details
Home Type
- Single Family
Est. Annual Taxes
- $8,014
Year Built
- Built in 1993
Lot Details
- 1 Acre Lot
- Property is zoned RV
Parking
- 2 Car Garage
Home Design
- Vinyl Siding
Interior Spaces
- 2,924 Sq Ft Home
- 2-Story Property
- Vaulted Ceiling
- Family Room with Fireplace
- Living Room with Fireplace
- Panoramic Views
- Basement Fills Entire Space Under The House
- Dishwasher
Bedrooms and Bathrooms
- 5 Bedrooms
Outdoor Features
- Deck
- Shed
Schools
- Northwestern Lehigh School
Utilities
- Heating Available
- Well
Community Details
- Iron Run Farms Subdivision
Map
Home Values in the Area
Average Home Value in this Area
Tax History
| Year | Tax Paid | Tax Assessment Tax Assessment Total Assessment is a certain percentage of the fair market value that is determined by local assessors to be the total taxable value of land and additions on the property. | Land | Improvement |
|---|---|---|---|---|
| 2025 | $7,793 | $313,200 | $65,900 | $247,300 |
| 2024 | $7,476 | $313,200 | $65,900 | $247,300 |
| 2023 | $7,241 | $313,200 | $65,900 | $247,300 |
| 2022 | $7,052 | $313,200 | $247,300 | $65,900 |
| 2021 | $6,890 | $313,200 | $65,900 | $247,300 |
| 2020 | $6,701 | $313,200 | $65,900 | $247,300 |
| 2019 | $6,402 | $313,200 | $65,900 | $247,300 |
| 2018 | $6,315 | $313,200 | $65,900 | $247,300 |
| 2017 | $6,315 | $313,200 | $65,900 | $247,300 |
| 2016 | -- | $313,200 | $65,900 | $247,300 |
| 2015 | -- | $313,200 | $65,900 | $247,300 |
| 2014 | -- | $313,200 | $65,900 | $247,300 |
Property History
| Date | Event | Price | List to Sale | Price per Sq Ft |
|---|---|---|---|---|
| 10/27/2025 10/27/25 | For Sale | $575,000 | -- | $197 / Sq Ft |
Purchase History
| Date | Type | Sale Price | Title Company |
|---|---|---|---|
| Deed | $167,000 | -- | |
| Deed | $37,500 | -- |
Source: Greater Lehigh Valley REALTORS®
MLS Number: 766825
APN: 544613969158-1
- 2042 Folk Rd
- 9032 Claussville Rd
- 9002 Yorkshire Cir
- 9535 Foxfield Ct
- 8874 Yorkshire Cir
- 1927 Kecks Rd Unit Lot 2
- 9858 Old U S 22
- 2398 N Kistler Ct
- 2398 Kistler Ct
- 1479 Saratoga Cir Unit Lot 13
- 2398 Hailey Ct
- 8555 Mohr Ln
- 2158 Key Ct
- 8519 Mohr Ln
- 2215 Apple Rd
- 8097 Claussville Rd
- 8309 Countryside Ln
- 10425 Old 22
- 2288 Mulberry Rd
- 8209 Young Blvd
- 100 Aviv St
- 9028 Haaf Rd
- 8315 Countryside Ln
- 8318 Countryside Ln
- 7824 Main St
- 238 Grim Rd
- 8361 Schantz Rd Unit 2
- 1268 Martin Rd
- 1075 Swallow Tail Ln
- 1055 Cetronia Rd Unit Lehigh
- 1055 Cetronia Rd Unit Berks
- 1055 Cetronia Rd
- 1104 Martin Rd
- 1063 Mosser Rd
- 1156 Westminster Dr
- 1248 Martin Rd
- 7721 Cross Creek Cir Unit 147
- 100 Ramapo Trail
- 1181 Martin Rd
- 1244 Martin Rd
