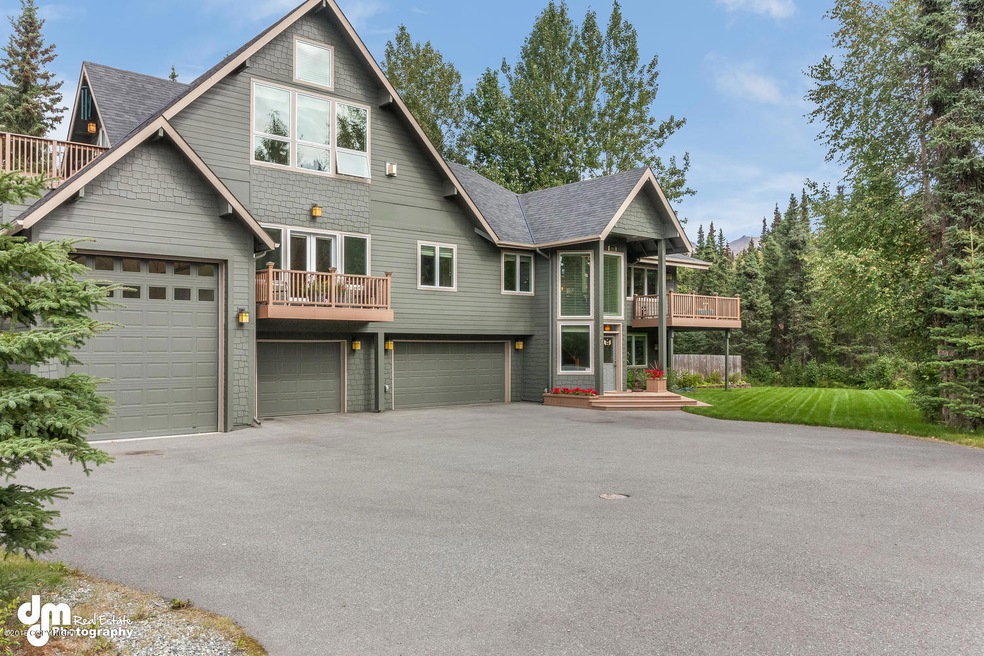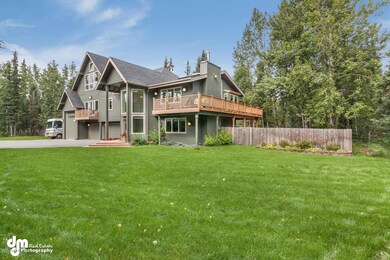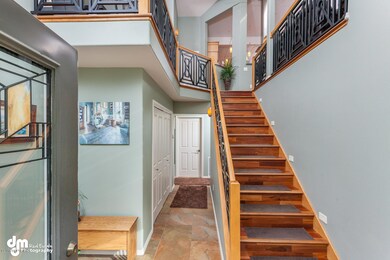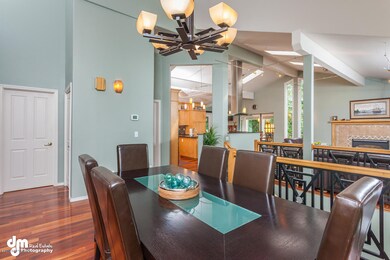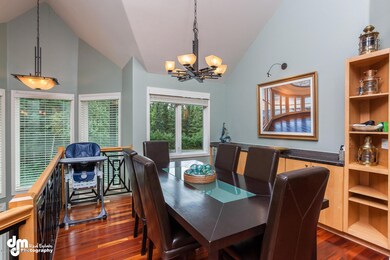9309 Grover Dr Anchorage, AK 99507
Mid-Hillside NeighborhoodEstimated Value: $640,000 - $1,256,000
Highlights
- Spa
- Deck
- Wood Flooring
- O'Malley Elementary School Rated A-
- Vaulted Ceiling
- Granite Countertops
About This Home
As of October 2015This home is sure to delight even the most discriminating Buyer. From the moment you drive up it is apparent that this home is beautifully maintained and unique. The two story entry screams ''welcome'' and boasts in-floor heated tiles & a modern, custom, handmade stair rail made of powder coated metal & exotic wood. This home had a total complete makeover in 2008 which incl new triple pane windowsOpen concept between the living areas & kitchen are perfect for entertaining or family time together. Tiger wood floors in the living areas, a formal dining room and separate eat-in kitchen area as well as a breakfast bar provide ample dining options. The 1616 sq ft of garages are a man cave dream come true! Two double car garages plus a HUGE garage (20 ft tall door) to store your largest RV/motorhome in! The kitchen features Omega cabinets built in Valdez, newer Viking & Bosch stainless appliances, vaulted ceilings, a garden window, maple cabinets, custom stove hood made in Italy, Reed glass cabinets and granite counter tops! Custom lighting through out the house mostly made in Italy. Endless trex and e-wood decking wraps around this entire house, perfect for immersing yourself in summer sunshine and nature. Amazing master suite offers French doors leading to a private deck, tile floors with in-floor heat, his & her w-i-closets, large steam shower, Jacuzzi jetted tub, custom made glass sinks and tops, vaulted ceilings. Lower level bedroom could be used as a 2nd master suite or a mother-in-law option with own entrance and has a fireplace and 3/4 bathroom. 3 fireplaces in this home all operate with remote control. Hardy Plank, fireproof concrete siding decorates the exterior of the home. A generous amount of large windows allow an incredible amount of sunlight in for even the darkest of winter days! The house is wired with speakers and sound, reverse osmosis for the best tasting filtered water, and has an alarm system. This home features 3 bedrooms, a small office, and a HUGE family room on the upper level. The family room features a fireplace, private deck, vaulted ceilings, in-floor heat, custom made desks and shelving with granite tops. Natural setting, nestled in the trees, fenced wooded lot, separate area for dogs, RV pad, underground sprinkler system for the front and side yards. Gutters have heat tape that come on automatically to thaw ice. Don't miss this remarkable home! Septic is approved for 3 bedrooms.
Home Details
Home Type
- Single Family
Est. Annual Taxes
- $7,471
Year Built
- Built in 1978
Lot Details
- 0.96 Acre Lot
- Fenced
- Sprinkler System
- Private Yard
- Property is zoned R6, Suburban Residential
Parking
- 5 Car Attached Garage
- Attached Carport
- Open Parking
Home Design
- Block Foundation
- Slab Foundation
- Wood Frame Construction
- Shingle Roof
- Composition Roof
- Asphalt Roof
Interior Spaces
- 3,603 Sq Ft Home
- 2-Story Property
- Vaulted Ceiling
- Ceiling Fan
- Fireplace
- Family Room
- Den
- Wood Flooring
- Fire and Smoke Detector
Kitchen
- Double Oven
- Microwave
- Dishwasher
- Granite Countertops
- Trash Compactor
Bedrooms and Bathrooms
- 3 Bedrooms
- In-Law or Guest Suite
- 3 Full Bathrooms
- Spa Bath
Outdoor Features
- Spa
- Deck
- Shed
Schools
- O'malley Elementary School
- Hanshew Middle School
- Service High School
Utilities
- Forced Air Heating System
- Private Water Source
- Septic Tank
Ownership History
Purchase Details
Home Financials for this Owner
Home Financials are based on the most recent Mortgage that was taken out on this home.Purchase Details
Home Financials for this Owner
Home Financials are based on the most recent Mortgage that was taken out on this home.Purchase Details
Home Financials for this Owner
Home Financials are based on the most recent Mortgage that was taken out on this home.Home Values in the Area
Average Home Value in this Area
Purchase History
| Date | Buyer | Sale Price | Title Company |
|---|---|---|---|
| Case Tamara L | -- | Atga | |
| Boss Gary Lee | -- | United Title Guaranty | |
| Boss Gary L | -- | -- | |
| Boss Gary L | -- | -- | |
| Boss Gary L | -- | -- |
Mortgage History
| Date | Status | Borrower | Loan Amount |
|---|---|---|---|
| Open | Case Tamara L | $293,000 | |
| Previous Owner | Boss Gary Lee | $625,464 | |
| Previous Owner | Boss Gary L | $189,477 |
Property History
| Date | Event | Price | List to Sale | Price per Sq Ft |
|---|---|---|---|---|
| 10/23/2015 10/23/15 | Sold | -- | -- | -- |
| 09/04/2015 09/04/15 | Pending | -- | -- | -- |
| 09/02/2015 09/02/15 | For Sale | $798,000 | -- | $221 / Sq Ft |
Tax History Compared to Growth
Tax History
| Year | Tax Paid | Tax Assessment Tax Assessment Total Assessment is a certain percentage of the fair market value that is determined by local assessors to be the total taxable value of land and additions on the property. | Land | Improvement |
|---|---|---|---|---|
| 2025 | $9,011 | $978,500 | $165,800 | $812,700 |
| 2024 | $9,011 | $888,300 | $156,900 | $731,400 |
| 2023 | $11,810 | $834,600 | $150,200 | $684,400 |
| 2022 | $10,177 | $761,700 | $150,200 | $611,500 |
| 2021 | $10,742 | $694,400 | $150,200 | $544,200 |
| 2020 | $8,529 | $661,200 | $150,200 | $511,000 |
| 2019 | $8,257 | $650,500 | $150,200 | $500,300 |
| 2018 | $8,178 | $645,200 | $155,200 | $490,000 |
| 2017 | $8,776 | $673,000 | $155,200 | $517,800 |
| 2016 | $7,097 | $615,700 | $155,200 | $460,500 |
| 2015 | $7,097 | $586,900 | $149,900 | $437,000 |
| 2014 | $7,097 | $595,900 | $149,700 | $446,200 |
Map
Source: Alaska Multiple Listing Service
MLS Number: 15-13800
APN: 01506240000
- 6460 Limestone Cir
- L7 Panorama Dr
- L13 Panorama Dr
- L3 Panorama Dr
- L6 Panorama Dr
- L11 Panorama Dr
- L2 Panorama Dr
- L10 Panorama Dr
- 6411 Ridge Tree Cir
- 6815 Double Tree Ct
- 5900 Orth Cir
- 112 Chelsea St
- 9203 Strutz Ave
- 000 Valley View Dr
- 9900 Hillhaven Cir
- 8933 Sahalee Dr
- 10341 Stroganof Dr
- 6550 Rockridge Dr
- L3 Totem Rd
- 0 Rd
- 6960 Lovitt Cir
- 6861 Lovitt Cir
- 9340 Grover Dr
- 6905 Lovitt Cir
- 9300 Grover Dr
- 6865 Lovitt Cir
- 9400 Grover Dr
- 7121 Candace Cir
- 7101 Candace Cir
- 9246 Grover Dr
- 6965 Lovitt Cir
- 9241 Grover Dr
- 7141 Candace Cir
- 6963 Lovitt Cir
- L10 Candis Cir
- L11 Candace Cir
- L24 Candace Cir
- L23 Candace Cir
- L21 Candace Cir
- L13 Candace Cir
