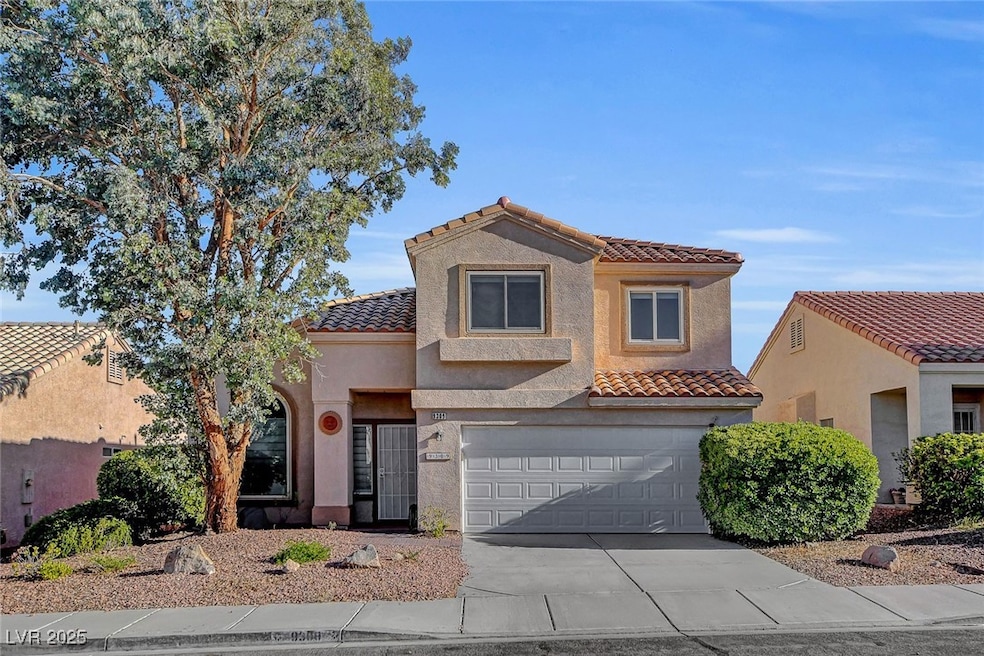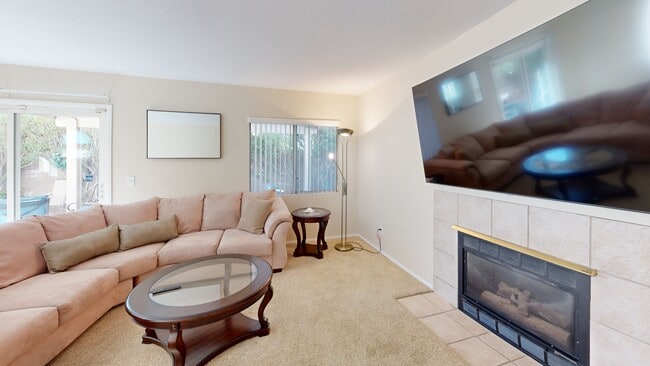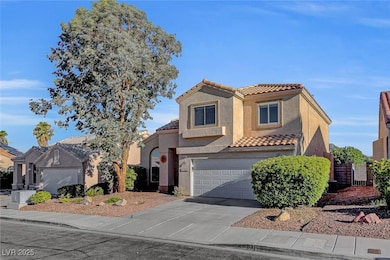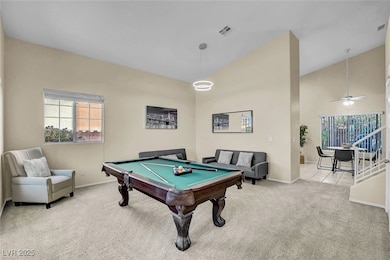Welcome to this beautifully 3-bedroom, 2.5-bath gem located in the heart of Centennial Hills, NO HOA. Vaulted ceilings, abundant natural light, and a seamless flow between living spaces, perfect for everyday living and entertaining.
The kitchen is a chef’s delight, boasting sleek stainless steel appliances, tile countertops, white cabinetry, and recessed lighting. Enjoy both a cozy family room and a spacious living room with a charming gas fireplace, ideal for relaxing evenings.
Upstairs, the generous primary suite offers a peaceful retreat with a walk-in closet, and an en-suite bath featuring dual sinks, a soaking tub, and a walk-in shower.
Enjoy year-round comfort and energy savings with prepaid solar energy for 20 years. The low-maintenance backyard is designed for easy outdoor living, covered patio, perfect for relaxing or entertaining.
Prime location just minutes from Majestic Park, Lone Mountain trails, shopping, dining, and convenient access to the 215 freeway.






